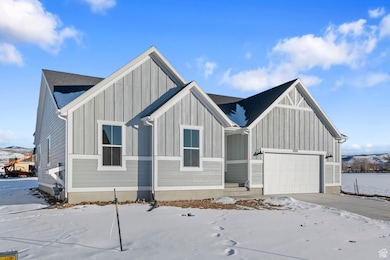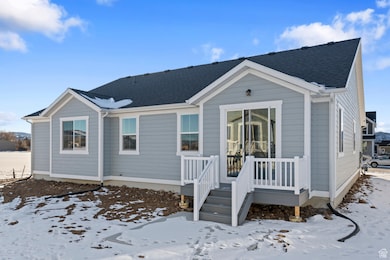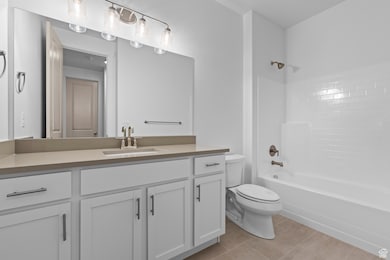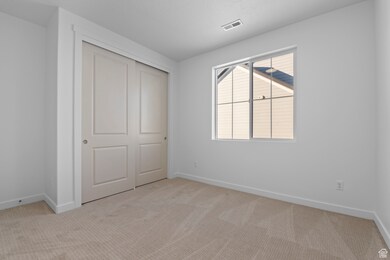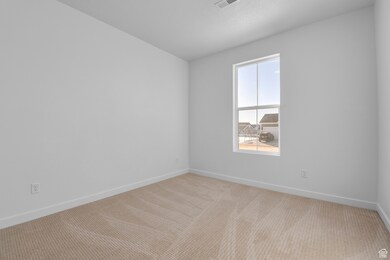
2061 Wren Woods Way Francis, UT 84036
Estimated payment $4,418/month
Highlights
- Rambler Architecture
- Great Room
- 2 Car Attached Garage
- South Summit High School Rated 9+
- Porch
- Double Pane Windows
About This Home
This 2000 Farmhouse Select home blends classic charm with modern efficiency! Featuring white laminate cabinets, tile backsplash, quartz countertops, and stainless steel gas appliances, the kitchen is both stylish and functional. The home offers laminate hardwood, tile, and carpet flooring, ensuring durability and comfort throughout. Designed with convenience in mind, this plan includes an expanded 2-car garage with a keypad, a box window in the kitchen nook and owner's bedroom, and Christmas light outlets for a festive touch. Can lighting brightens the space, while a tankless water heater and energy-efficient options enhance sustainability. The owner's bathroom features cultured marble shower surrounds, adding a luxurious feel, while the satin & brushed nickel hardware and craftsman base & casing complete the home with timeless elegance. Come check out this beautiful home!
Listing Agent
C Terry Clark
Ivory Homes, LTD License #5485966
Home Details
Home Type
- Single Family
Year Built
- Built in 2024
Lot Details
- 7,841 Sq Ft Lot
- Property is zoned Single-Family
HOA Fees
- $75 Monthly HOA Fees
Parking
- 2 Car Attached Garage
Home Design
- Rambler Architecture
- Stone Siding
- Stucco
Interior Spaces
- 2,039 Sq Ft Home
- 1-Story Property
- Double Pane Windows
- Sliding Doors
- Great Room
Kitchen
- Gas Oven
- Gas Range
- Microwave
- Disposal
Flooring
- Carpet
- Laminate
- Tile
Bedrooms and Bathrooms
- 4 Main Level Bedrooms
- Walk-In Closet
- Bathtub With Separate Shower Stall
Outdoor Features
- Porch
Schools
- South Summit Elementary And Middle School
- South Summit High School
Utilities
- Forced Air Heating and Cooling System
- Natural Gas Connected
Community Details
- Francis Commons 19 Subdivision
Listing and Financial Details
- Home warranty included in the sale of the property
- Assessor Parcel Number FC-1-19
Map
Home Values in the Area
Average Home Value in this Area
Property History
| Date | Event | Price | Change | Sq Ft Price |
|---|---|---|---|---|
| 02/18/2025 02/18/25 | For Sale | $659,920 | -- | $324 / Sq Ft |
Similar Homes in Francis, UT
Source: UtahRealEstate.com
MLS Number: 2065080
- 2061 Wren Woods Way
- 1951 Deer Park Dr
- 77 Scenic Heights Rd
- 67 Scenic Heights Rd
- 294 W Willow Ct
- 259 Wild Willow Dr
- 1181 Big Sky Trail - Lot 39
- 1962 Bluff Crest Rd Unit 4
- 1962 Bluff Crest Rd
- 1775 S State Road 32
- 1685 Oak Ln
- 1830 Oak Ln
- 840 W Hilltop Ct
- 1501 Birch Way
- 1806 S Summit Haven Dr
- 1452 Sunflower Ln Unit 13
- 1385 Sage Way
- 1385 Sage Way Unit 48
- 1345 Taylee Ln Unit 35
- 1345 Taylee Ln

