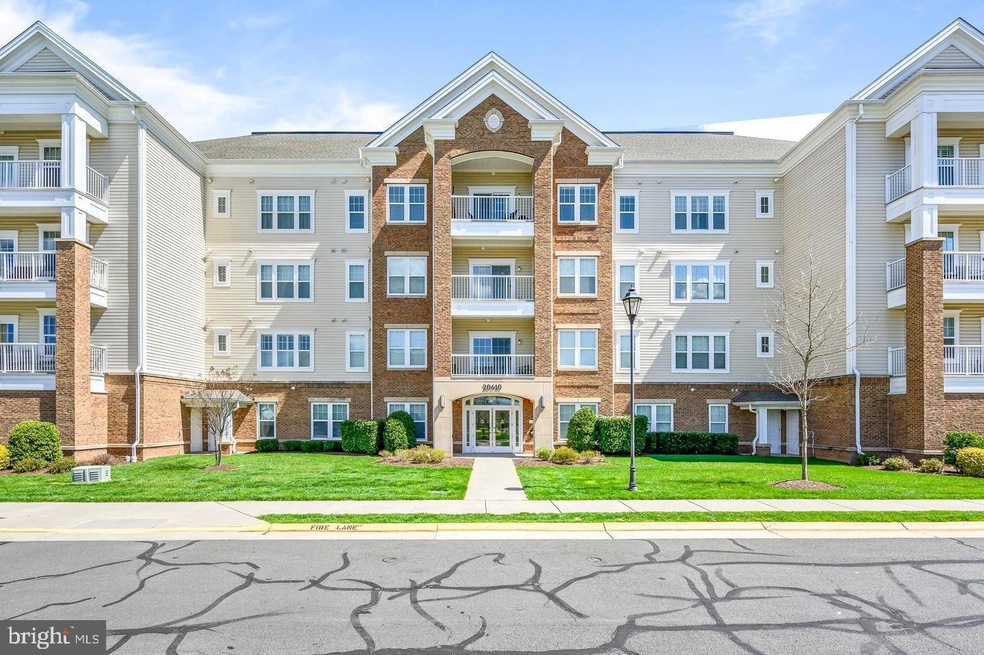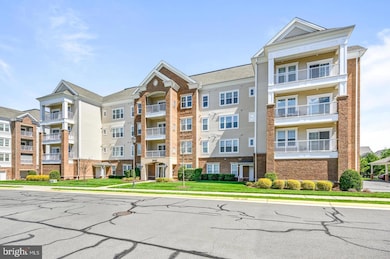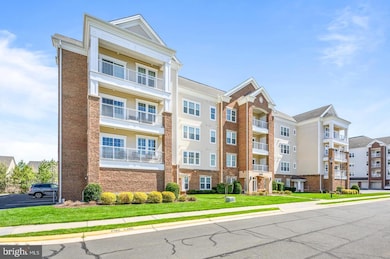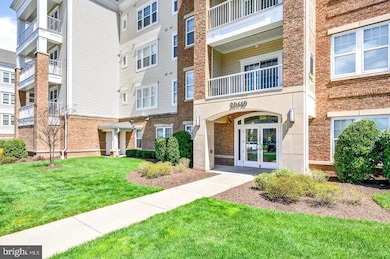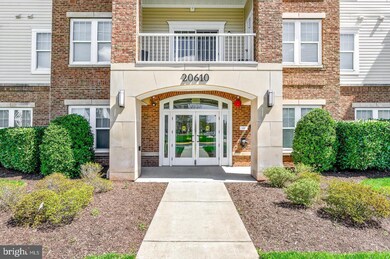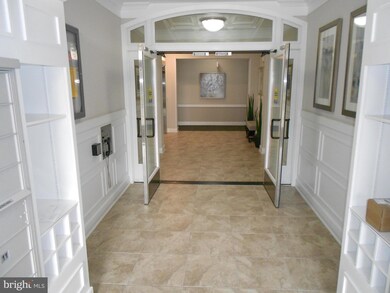
20610 Hope Spring Terrace Unit 104 Ashburn, VA 20147
2
Beds
2
Baths
876
Sq Ft
$627/mo
HOA Fee
Highlights
- Fitness Center
- Gated Community
- Colonial Architecture
- Senior Living
- Open Floorplan
- Clubhouse
About This Home
As of January 2025UPDATED EASTON MODEL CONDO IN POTOMAC GREEN AN ACTIVE ADULT COMMUNITY THE CONDO FEATURES NEW CARPET, NEW APPLIANCES NEW HARDWOOD FLOORS NEW GRANITE COUNTER TOPS WITH BACK SPLASH AND NEW UNDER MOUNT KITCHEN SINK
Property Details
Home Type
- Condominium
Est. Annual Taxes
- $2,617
Year Built
- Built in 2014 | Remodeled in 2024
Lot Details
- Two or More Common Walls
- Sprinkler System
- Property is in excellent condition
HOA Fees
Property Views
- Garden
- Courtyard
Home Design
- Colonial Architecture
- Slab Foundation
- Blown-In Insulation
- Batts Insulation
- Architectural Shingle Roof
- Vinyl Siding
- Brick Front
Interior Spaces
- 876 Sq Ft Home
- Property has 3 Levels
- Open Floorplan
- Crown Molding
- Ceiling height of 9 feet or more
- Vinyl Clad Windows
- Insulated Windows
- Double Hung Windows
- Window Screens
- Insulated Doors
- Six Panel Doors
- Family Room Off Kitchen
- Living Room
- Dining Area
Kitchen
- Breakfast Area or Nook
- Electric Oven or Range
- Built-In Range
- Built-In Microwave
- Dishwasher
- Stainless Steel Appliances
- Disposal
Flooring
- Engineered Wood
- Carpet
- Ceramic Tile
Bedrooms and Bathrooms
- 2 Main Level Bedrooms
- 2 Full Bathrooms
Laundry
- Laundry Room
- Laundry on main level
- Dryer
- Washer
Home Security
- Intercom
- Flood Lights
Parking
- 1 Parking Space
- 1 Detached Carport Space
- 1 Assigned Parking Space
Accessible Home Design
- Halls are 48 inches wide or more
- Doors with lever handles
Eco-Friendly Details
- Energy-Efficient Windows with Low Emissivity
Outdoor Features
- Exterior Lighting
- Rain Gutters
Utilities
- 90% Forced Air Heating and Cooling System
- Vented Exhaust Fan
- Underground Utilities
- 120/240V
- High-Efficiency Water Heater
Listing and Financial Details
- Assessor Parcel Number 058290546004
Community Details
Overview
- Senior Living
- $100 Elevator Use Fee
- $500 Capital Contribution Fee
- Association fees include all ground fee, bus service, fiber optics at dwelling, health club, lawn maintenance, management, pool(s), reserve funds, road maintenance, security gate, sewer, snow removal, trash, water
- 23 Units
- Senior Community | Residents must be 55 or older
- Low-Rise Condominium
- Potomac Green Condos
- Built by PULTE
- Potomac Green By Del Webb Subdivision, Easton Floorplan
- Potomac Green Condominium Community
- Property Manager
Amenities
- Common Area
- Clubhouse
- Game Room
- Billiard Room
- Community Center
- Meeting Room
- Elevator
Recreation
- Tennis Courts
- Fitness Center
- Community Indoor Pool
- Bike Trail
Pet Policy
- Pets Allowed
Security
- Gated Community
Map
Create a Home Valuation Report for This Property
The Home Valuation Report is an in-depth analysis detailing your home's value as well as a comparison with similar homes in the area
Home Values in the Area
Average Home Value in this Area
Property History
| Date | Event | Price | Change | Sq Ft Price |
|---|---|---|---|---|
| 01/31/2025 01/31/25 | Sold | $320,000 | -4.5% | $365 / Sq Ft |
| 01/16/2025 01/16/25 | Pending | -- | -- | -- |
| 01/02/2025 01/02/25 | For Sale | $335,000 | 0.0% | $382 / Sq Ft |
| 12/25/2024 12/25/24 | Off Market | $335,000 | -- | -- |
| 11/29/2024 11/29/24 | For Sale | $335,000 | 0.0% | $382 / Sq Ft |
| 11/13/2024 11/13/24 | Price Changed | $335,000 | +55.8% | $382 / Sq Ft |
| 04/26/2019 04/26/19 | Sold | $215,000 | 0.0% | $256 / Sq Ft |
| 03/31/2019 03/31/19 | Pending | -- | -- | -- |
| 03/22/2019 03/22/19 | For Sale | $215,000 | -- | $256 / Sq Ft |
Source: Bright MLS
Tax History
| Year | Tax Paid | Tax Assessment Tax Assessment Total Assessment is a certain percentage of the fair market value that is determined by local assessors to be the total taxable value of land and additions on the property. | Land | Improvement |
|---|---|---|---|---|
| 2024 | $2,617 | $302,570 | $130,000 | $172,570 |
| 2023 | $2,065 | $236,000 | $130,000 | $106,000 |
| 2022 | $2,011 | $226,000 | $120,000 | $106,000 |
| 2021 | $2,082 | $212,420 | $60,000 | $152,420 |
| 2020 | $2,186 | $211,180 | $50,000 | $161,180 |
| 2019 | $2,015 | $192,800 | $50,000 | $142,800 |
| 2018 | $2,274 | $209,600 | $50,000 | $159,600 |
| 2017 | $2,358 | $209,600 | $50,000 | $159,600 |
| 2016 | $2,116 | $184,840 | $0 | $0 |
| 2015 | $2,069 | $82,320 | $0 | $82,320 |
Source: Public Records
Mortgage History
| Date | Status | Loan Amount | Loan Type |
|---|---|---|---|
| Previous Owner | $95,000 | New Conventional | |
| Previous Owner | $142,492 | Commercial |
Source: Public Records
Deed History
| Date | Type | Sale Price | Title Company |
|---|---|---|---|
| Deed | $320,000 | Chicago Title | |
| Warranty Deed | $215,000 | Ratified Title Group Inc | |
| Special Warranty Deed | $189,990 | -- |
Source: Public Records
Similar Homes in Ashburn, VA
Source: Bright MLS
MLS Number: VALO2083066
APN: 058-29-0546-004
Nearby Homes
- 20515 Little Creek Terrace Unit 101
- 20515 Little Creek Terrace Unit 103
- 20640 Hope Spring Terrace Unit 203
- 44550 Baltray Cir
- 44691 Wellfleet Dr Unit 508
- 44485 Maltese Falcon Square
- 44717 Ellsworth Terrace
- 20440 Northpark Dr
- 44422 Sunset Maple Dr
- 44662 Brushton Terrace
- 44738 Tiverton Square
- 20439 Codman Dr
- 20638 Golden Ridge Dr
- 44454 Maltese Falcon Square
- 44430 Adare Manor Square
- 44642 Provincetown Dr
- 20661 Newcomb Terrace
- 20398 Codman Dr
- 44390 Cedar Heights Dr
- 20784 Duxbury Terrace
