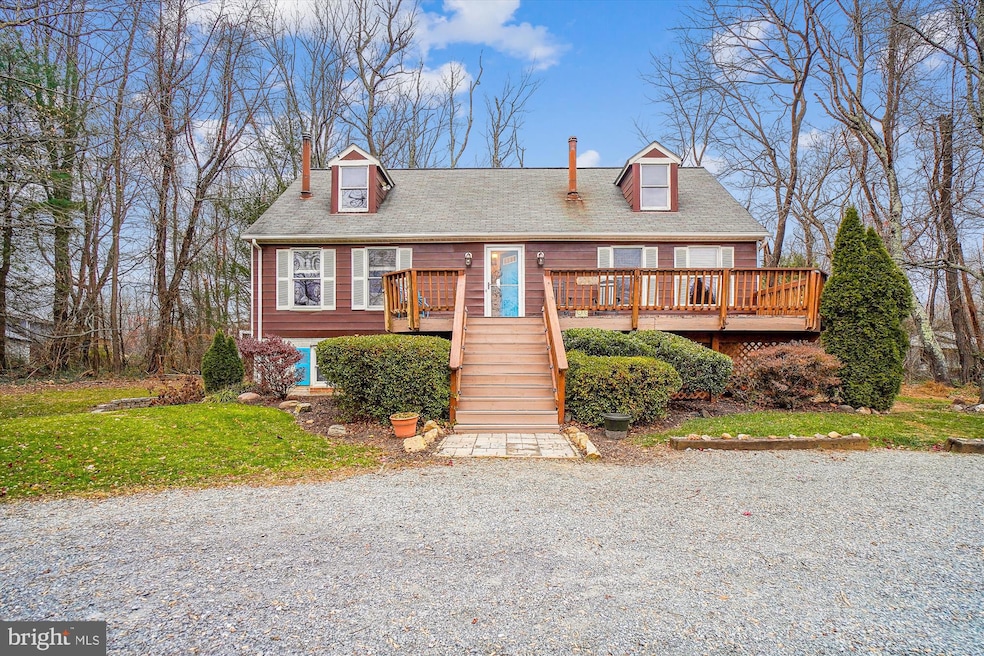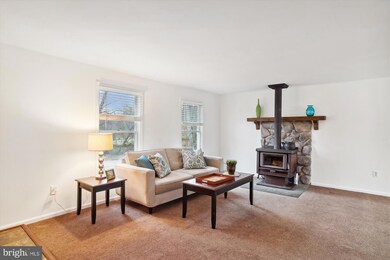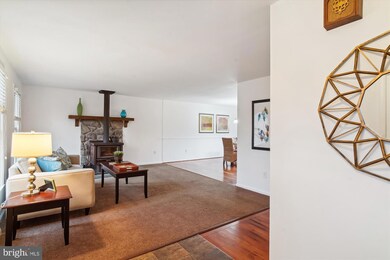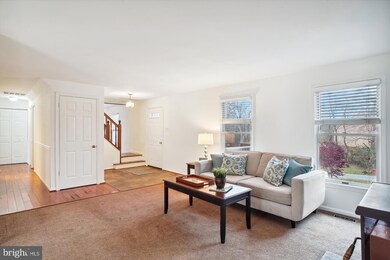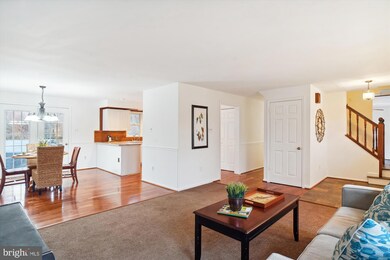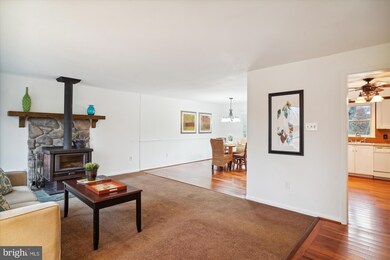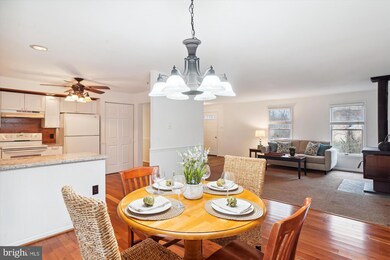
20611 Zion Rd Brookeville, MD 20833
Highlights
- Cape Cod Architecture
- Wood Burning Stove
- No HOA
- Belmont Elementary School Rated A
- Wood Flooring
- Forced Air Heating and Cooling System
About This Home
As of March 2025BACK ON THE MARKET. VA buyer's orders were changed and no longer being relocated to MD. CAPE COD COTTAGE in the woods. A retreat for those seeking quiet. Paths cut through the woods to stroll and linger and observe nature . The wood floors throughout and fresh relective neutral paint make a perfect backdrop for anyone's style. A wood stove to enjoy on winter days. The primary suite on the main level has a generous separate vanity along with a private W/D. The main level also has a full bathroom and a large separate "living room" which could easily convert to another bedroom. The 2 upper level rooms are quite spacious along with a 1/2 bath. With a separate entrance, the lower level accomodates multigenerational living or almost anything. There is plenty of life left in all of the major systems. NO HOA.
Home Details
Home Type
- Single Family
Est. Annual Taxes
- $7,020
Year Built
- Built in 1988
Lot Details
- 2.21 Acre Lot
- Property is zoned RE2
Parking
- Driveway
Home Design
- Cape Cod Architecture
- Permanent Foundation
- Shingle Roof
Interior Spaces
- Property has 3 Levels
- Wood Burning Stove
- Wood Flooring
- Finished Basement
- Walk-Out Basement
Bedrooms and Bathrooms
Utilities
- Forced Air Heating and Cooling System
- Heating System Uses Oil
- Underground Utilities
- Electric Water Heater
- Septic Tank
Community Details
- No Home Owners Association
Listing and Financial Details
- Tax Lot 2
- Assessor Parcel Number 160802665801
Map
Home Values in the Area
Average Home Value in this Area
Property History
| Date | Event | Price | Change | Sq Ft Price |
|---|---|---|---|---|
| 03/06/2025 03/06/25 | Sold | $649,900 | 0.0% | $301 / Sq Ft |
| 02/05/2025 02/05/25 | For Sale | $649,900 | 0.0% | $301 / Sq Ft |
| 12/29/2024 12/29/24 | Pending | -- | -- | -- |
| 12/06/2024 12/06/24 | For Sale | $649,900 | -- | $301 / Sq Ft |
Tax History
| Year | Tax Paid | Tax Assessment Tax Assessment Total Assessment is a certain percentage of the fair market value that is determined by local assessors to be the total taxable value of land and additions on the property. | Land | Improvement |
|---|---|---|---|---|
| 2024 | $7,020 | $559,033 | $0 | $0 |
| 2023 | $4,355 | $534,067 | $0 | $0 |
| 2022 | $5,453 | $509,100 | $341,500 | $167,600 |
| 2021 | $5,115 | $497,900 | $0 | $0 |
| 2020 | $5,115 | $486,700 | $0 | $0 |
| 2019 | $4,973 | $475,500 | $341,500 | $134,000 |
| 2018 | $4,945 | $472,833 | $0 | $0 |
| 2017 | $5,011 | $470,167 | $0 | $0 |
| 2016 | -- | $467,500 | $0 | $0 |
| 2015 | $4,412 | $461,667 | $0 | $0 |
| 2014 | $4,412 | $455,833 | $0 | $0 |
Mortgage History
| Date | Status | Loan Amount | Loan Type |
|---|---|---|---|
| Open | $649,900 | VA | |
| Previous Owner | $200,000 | Credit Line Revolving |
Deed History
| Date | Type | Sale Price | Title Company |
|---|---|---|---|
| Deed | $649,900 | Cardinal Title Group | |
| Deed | $32,000 | -- |
Similar Home in Brookeville, MD
Source: Bright MLS
MLS Number: MDMC2157424
APN: 08-02665801
- 22 Gregg Ct
- 5808 Riggs Rd
- 6001 Riggs Rd
- 6013 Riggs Rd
- 4811 Olney Laytonsville Rd
- 8171 Tompkins St
- 8155 Tompkins St
- 6401 Dorsey Rd
- 19605 Charline Manor Rd
- 19333 Olney Mill Rd
- 19420 Olney Mill Rd
- 20116 Sweet Meadow Ln
- 19104 Willow Grove Rd
- 20937 Brooke Knolls Rd
- 2711 Lubar Dr
- 19800 Falling Spring Ct
- 3312 Richwood Ln
- 9 North St
- 20821 Brooke Knolls Rd
- 4403 Winding Oak Dr
