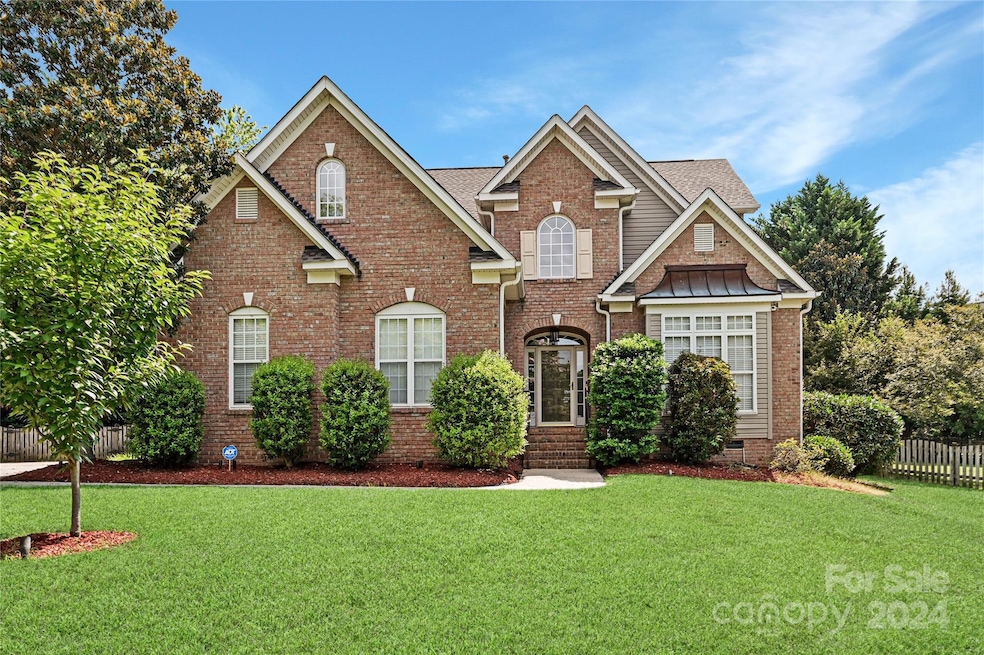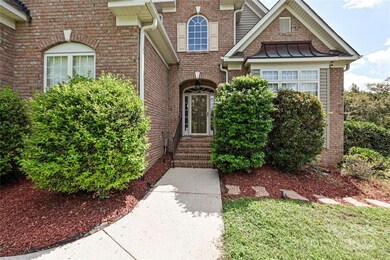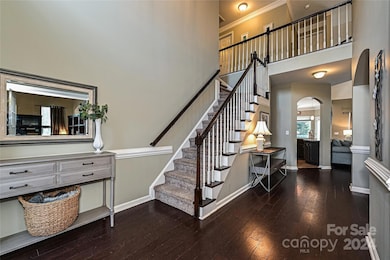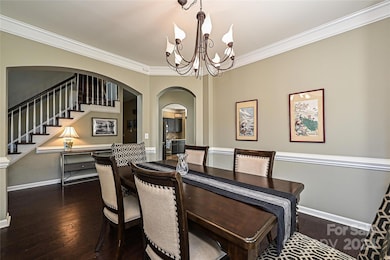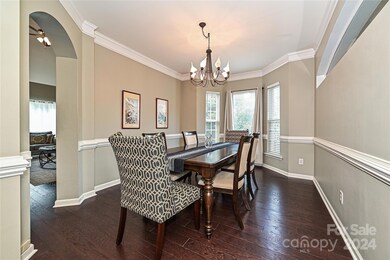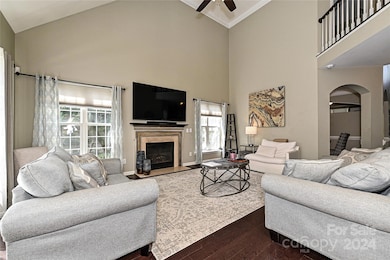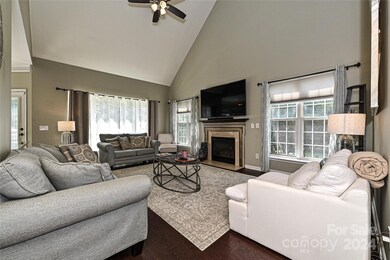
20612 Belair Ct Cornelius, NC 28031
Jetton Cove NeighborhoodHighlights
- Community Cabanas
- Open Floorplan
- Pond
- Bailey Middle School Rated A-
- Deck
- Transitional Architecture
About This Home
As of October 2024Welcome to this stunning home in the sought-after Jetton Cove community! Situated on a cul-de-sac street, a bright foyer greets you with hardwood floors, leading to a study & dining room, while the modern kitchen includes a gas range, stainless steel appliances, tile backsplash, tile floor and granite tops. A bright great room with picture window, fireplace & vaulted ceiling offers a perfect spot to entertain and relax. The first floor primary suite includes a stylish bathroom with new tub and dual vanity with granite tops. Upstairs, three spacious bedrooms, two full bathrooms featuring granite dual bowl vanity tops and a large bed/bonus room complete the space. Outside, a new composite deck overlooks the spacious, fenced rear yard while a side entry garage provides ample driveway space. With a Jr Olympic community pool, ponds, walking trails, playground and a short walk to Harris Teeter, Jetton Park, restaurants, & boutique shopping, this is a must see!
Last Agent to Sell the Property
KB Fisher & Co Brokerage Email: kay@kbfisher.com License #262535
Home Details
Home Type
- Single Family
Est. Annual Taxes
- $4,153
Year Built
- Built in 2000
Lot Details
- Cul-De-Sac
- Back Yard Fenced
- Property is zoned NR
HOA Fees
- $73 Monthly HOA Fees
Parking
- 2 Car Attached Garage
- Driveway
Home Design
- Transitional Architecture
- Brick Exterior Construction
- Vinyl Siding
Interior Spaces
- 2-Story Property
- Open Floorplan
- Insulated Windows
- French Doors
- Family Room with Fireplace
- Crawl Space
- Laundry Room
Kitchen
- Gas Range
- Microwave
- Plumbed For Ice Maker
- Dishwasher
Flooring
- Wood
- Laminate
- Tile
Bedrooms and Bathrooms
- Walk-In Closet
Outdoor Features
- Pond
- Deck
- Shed
Schools
- Cornelius Elementary School
- Bailey Middle School
- William Amos Hough High School
Utilities
- Central Heating and Cooling System
- Underground Utilities
- Cable TV Available
Listing and Financial Details
- Assessor Parcel Number 001-103-15
Community Details
Overview
- Amg Association
- Jetton Cove Subdivision
- Mandatory home owners association
Recreation
- Community Playground
- Community Cabanas
- Trails
Map
Home Values in the Area
Average Home Value in this Area
Property History
| Date | Event | Price | Change | Sq Ft Price |
|---|---|---|---|---|
| 10/30/2024 10/30/24 | Sold | $725,000 | -3.3% | $233 / Sq Ft |
| 09/18/2024 09/18/24 | Pending | -- | -- | -- |
| 08/20/2024 08/20/24 | Price Changed | $750,000 | -3.2% | $241 / Sq Ft |
| 08/06/2024 08/06/24 | Price Changed | $775,000 | -1.3% | $249 / Sq Ft |
| 07/24/2024 07/24/24 | For Sale | $785,000 | +78.4% | $252 / Sq Ft |
| 06/17/2020 06/17/20 | Sold | $440,000 | -2.2% | $143 / Sq Ft |
| 04/28/2020 04/28/20 | Pending | -- | -- | -- |
| 04/28/2020 04/28/20 | For Sale | $450,000 | +12.1% | $146 / Sq Ft |
| 08/10/2018 08/10/18 | Sold | $401,500 | -5.5% | $132 / Sq Ft |
| 07/07/2018 07/07/18 | Pending | -- | -- | -- |
| 06/29/2018 06/29/18 | Price Changed | $424,900 | -2.3% | $139 / Sq Ft |
| 05/28/2018 05/28/18 | For Sale | $434,900 | -- | $143 / Sq Ft |
Tax History
| Year | Tax Paid | Tax Assessment Tax Assessment Total Assessment is a certain percentage of the fair market value that is determined by local assessors to be the total taxable value of land and additions on the property. | Land | Improvement |
|---|---|---|---|---|
| 2023 | $4,153 | $635,800 | $106,300 | $529,500 |
| 2022 | $3,469 | $404,000 | $100,000 | $304,000 |
| 2021 | $3,429 | $404,000 | $100,000 | $304,000 |
| 2020 | $3,429 | $404,000 | $100,000 | $304,000 |
| 2019 | $3,423 | $404,000 | $100,000 | $304,000 |
| 2018 | $3,299 | $303,400 | $60,000 | $243,400 |
| 2017 | $3,273 | $303,400 | $60,000 | $243,400 |
| 2016 | $3,269 | $303,400 | $60,000 | $243,400 |
| 2015 | $3,220 | $303,400 | $60,000 | $243,400 |
| 2014 | $3,218 | $0 | $0 | $0 |
Mortgage History
| Date | Status | Loan Amount | Loan Type |
|---|---|---|---|
| Previous Owner | $321,200 | New Conventional | |
| Previous Owner | $313,000 | New Conventional | |
| Previous Owner | $284,900 | Fannie Mae Freddie Mac | |
| Previous Owner | $75,100 | Stand Alone Second | |
| Previous Owner | $256,500 | Purchase Money Mortgage | |
| Previous Owner | $10,000 | Credit Line Revolving | |
| Previous Owner | $238,501 | Purchase Money Mortgage | |
| Closed | $32,500 | No Value Available |
Deed History
| Date | Type | Sale Price | Title Company |
|---|---|---|---|
| Warranty Deed | $725,000 | None Listed On Document | |
| Warranty Deed | $401,500 | None Available | |
| Interfamily Deed Transfer | -- | None Available | |
| Warranty Deed | $332,500 | None Available | |
| Interfamily Deed Transfer | -- | -- | |
| Warranty Deed | $270,000 | -- | |
| Warranty Deed | $265,500 | -- |
About the Listing Agent

Hi, I’m Kay Fisher, and along with my husband and co-founder Brian, we started KB Fisher & Co to help families find their perfect homes and assist home sellers in achieving their goals in the Charlotte and Lake Norman areas. As a mom and business owner, I understand the unique needs and concerns that come with finding the right place to call home.
Brian and I met while working as new home sales reps for the same builder. We became friends by strategizing the best ways to market the
Kay's Other Listings
Source: Canopy MLS (Canopy Realtor® Association)
MLS Number: 4161489
APN: 001-103-15
- 20601 Belair Ct
- 20135 Northport Dr
- 20313 Queensdale Dr
- 20217 Middletown Rd
- 20015 N Cove Rd
- 20109 Norman Colony Rd
- 20105 Chapel Point Ln
- 20114 Norman Colony Rd
- 20361 Enclave Oaks Ct
- 19307 Beaufain St Unit 14
- 19827 Henderson Rd Unit L
- 20635 Queensdale Dr
- 20132 Tailwind Ln
- 20105 Henderson Rd Unit J
- 19113 Southport Dr
- 20115 Henderson Rd Unit D
- 19329 Watermark Dr Unit 531
- 19329 Watermark Dr Unit 142
- 19329 Watermark Dr Unit 551/ 552
- 19329 Watermark Dr Unit 261/262
