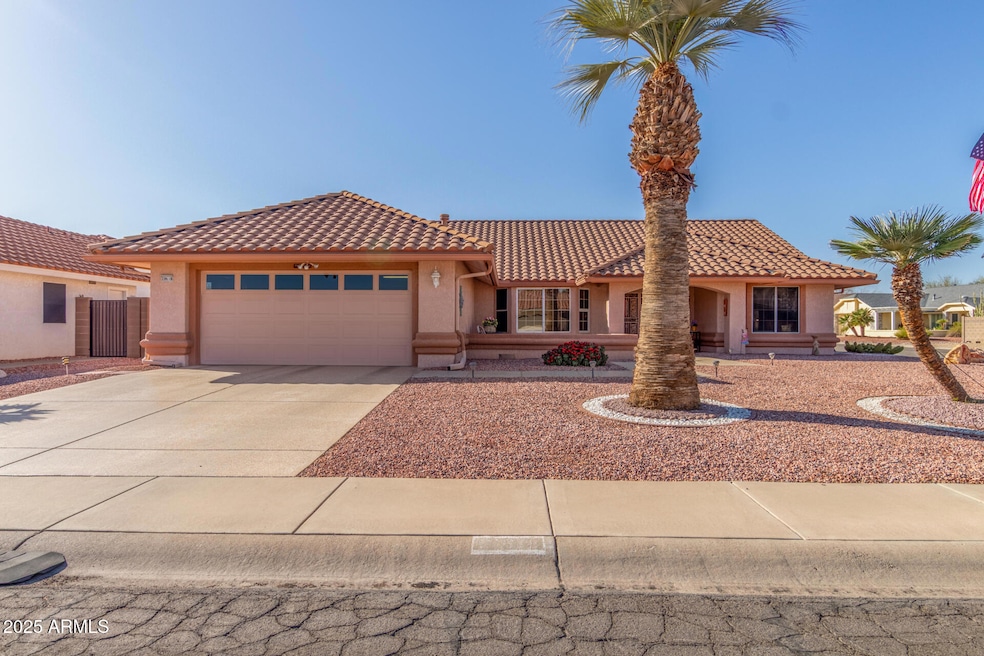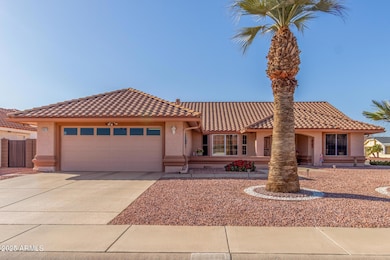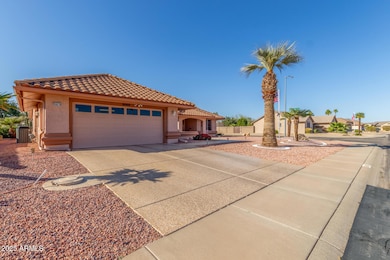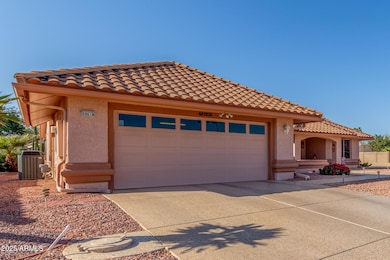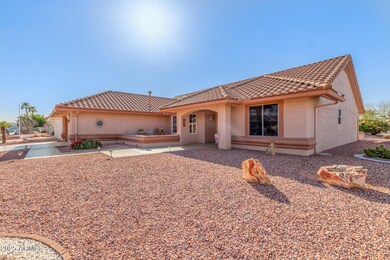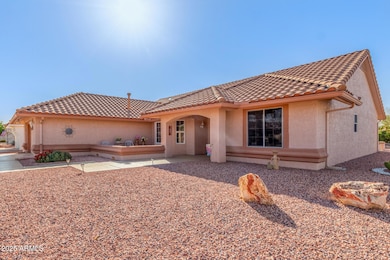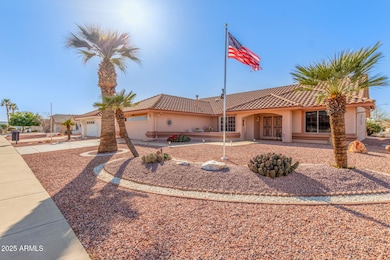
20618 N Natchez Dr Sun City West, AZ 85375
Estimated payment $2,439/month
Highlights
- Golf Course Community
- Clubhouse
- Corner Lot
- Fitness Center
- Vaulted Ceiling
- Community Pool
About This Home
Discover comfort and style in this furnished 2-bed, 2-bath home with a den in Sun City West. Nestled on a premium corner lot, it offers a low-maintenance front yard, inviting porch, and a 2-car garage with built-in cabinets. Inside, an open dining and living area features vaulted ceilings, soft carpeting, and a custom palette throughout. Double doors lead to a cozy den perfect for an office. The eat-in kitchen boasts ample cabinets, counter space, pantry, and built-in appliances. The primary bedroom shines with a bay window, walk-in closet, and ensuite with dual sinks and a garden tub. Four seasons Sunroom with high performance glass windows a/c Heat mini split . 2 patios with seating area an attached pergola awaits. Act now!
Home Details
Home Type
- Single Family
Est. Annual Taxes
- $1,970
Year Built
- Built in 1990
Lot Details
- 8,900 Sq Ft Lot
- Desert faces the front and back of the property
- Corner Lot
- Front and Back Yard Sprinklers
HOA Fees
- $48 Monthly HOA Fees
Parking
- 2 Car Garage
Home Design
- Wood Frame Construction
- Tile Roof
- Stucco
Interior Spaces
- 1,951 Sq Ft Home
- 1-Story Property
- Vaulted Ceiling
- Ceiling Fan
- Double Pane Windows
Kitchen
- Eat-In Kitchen
- Built-In Microwave
Flooring
- Carpet
- Laminate
- Tile
Bedrooms and Bathrooms
- 2 Bedrooms
- Remodeled Bathroom
- Primary Bathroom is a Full Bathroom
- 2 Bathrooms
- Dual Vanity Sinks in Primary Bathroom
- Bathtub With Separate Shower Stall
Schools
- Adult Elementary And Middle School
- Adult High School
Utilities
- Mini Split Air Conditioners
- Heating System Uses Natural Gas
- High Speed Internet
- Cable TV Available
Additional Features
- No Interior Steps
- Screened Patio
Listing and Financial Details
- Tax Lot 132
- Assessor Parcel Number 232-19-462
Community Details
Overview
- Association fees include no fees
- Built by Del Webb
- Sun City West 41 Subdivision, Cromwell Floorplan
Amenities
- Clubhouse
- Theater or Screening Room
- Recreation Room
Recreation
- Golf Course Community
- Tennis Courts
- Fitness Center
- Community Pool
- Community Spa
- Bike Trail
Map
Home Values in the Area
Average Home Value in this Area
Tax History
| Year | Tax Paid | Tax Assessment Tax Assessment Total Assessment is a certain percentage of the fair market value that is determined by local assessors to be the total taxable value of land and additions on the property. | Land | Improvement |
|---|---|---|---|---|
| 2025 | $1,970 | $26,083 | -- | -- |
| 2024 | $1,906 | $24,841 | -- | -- |
| 2023 | $1,906 | $31,300 | $6,260 | $25,040 |
| 2022 | $1,794 | $25,530 | $5,100 | $20,430 |
| 2021 | $1,849 | $23,430 | $4,680 | $18,750 |
| 2020 | $1,806 | $22,050 | $4,410 | $17,640 |
| 2019 | $1,769 | $19,670 | $3,930 | $15,740 |
| 2018 | $1,708 | $18,780 | $3,750 | $15,030 |
| 2017 | $1,646 | $18,000 | $3,600 | $14,400 |
| 2016 | $1,032 | $17,050 | $3,410 | $13,640 |
| 2015 | $1,509 | $16,080 | $3,210 | $12,870 |
Property History
| Date | Event | Price | Change | Sq Ft Price |
|---|---|---|---|---|
| 03/29/2025 03/29/25 | Price Changed | $399,000 | -3.9% | $205 / Sq Ft |
| 03/06/2025 03/06/25 | For Sale | $415,000 | -- | $213 / Sq Ft |
Deed History
| Date | Type | Sale Price | Title Company |
|---|---|---|---|
| Warranty Deed | $160,000 | First American Title |
Mortgage History
| Date | Status | Loan Amount | Loan Type |
|---|---|---|---|
| Open | $128,000 | New Conventional |
Similar Homes in Sun City West, AZ
Source: Arizona Regional Multiple Listing Service (ARMLS)
MLS Number: 6834249
APN: 232-19-462
- 14522 W Windcrest Dr
- 14515 W Windcrest Dr
- 20810 N 143rd Way
- 14617 W Windcrest Dr Unit 41
- 14607 W Sky Hawk Dr
- 20821 N 147th Dr
- 14710 W Yosemite Dr
- 14719 W Windcrest Dr
- 20842 N Gable Hill Dr
- 14702 W Buttonwood Dr
- 20603 N 147th Ct
- 14626 W Antelope Dr
- 14419 W Whitewood Dr
- 20853 N Gable Hill Dr
- 14403 W Futura Dr
- 14710 W Antelope Dr
- 14813 W Blue Verde Dr
- 14209 W Sky Hawk Dr
- 14607 W Ravenswood Dr
- 14131 W Circle Ridge Dr
