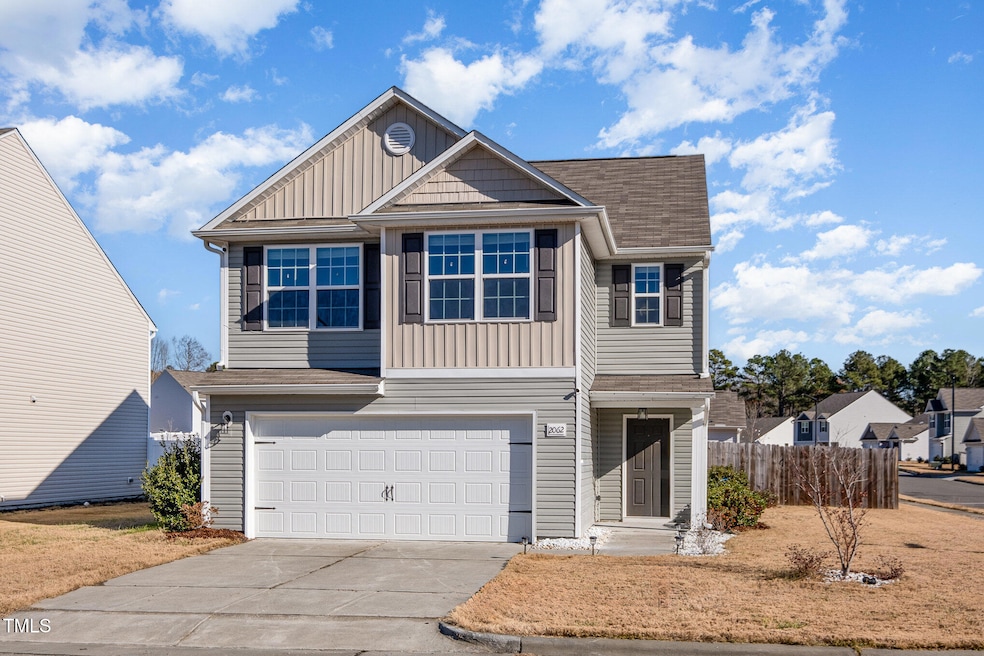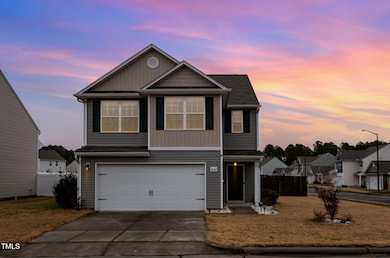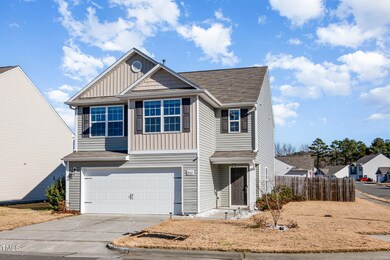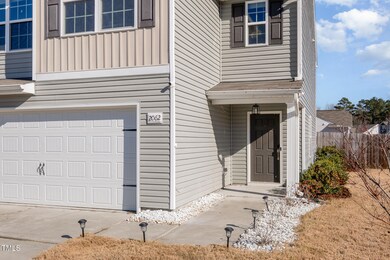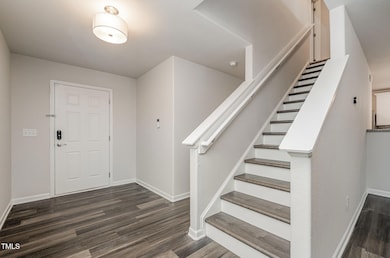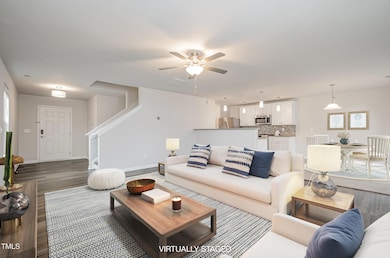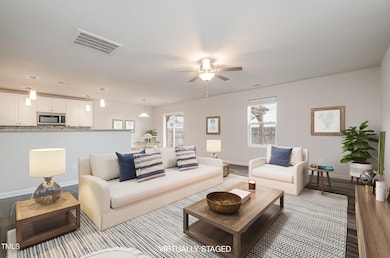
2062 Alderman Way Creedmoor, NC 27522
Estimated payment $2,189/month
Highlights
- Open Floorplan
- Transitional Architecture
- Granite Countertops
- Deck
- Corner Lot
- Front Porch
About This Home
Step into this beautifully maintained home nestled in the Village at Applewood subdivision, where timeless charm meets modern convenience. Imagine relaxing on the oversized deck and enjoying the fenced backyard. Inside, an open floorplan with neutral tones and luxury vinyl plank flooring welcomes you, offering a warm and versatile space to make your own. The bright, white eat-in kitchen features granite counters, a gas range, tile backsplash, and a raised bar perfect for casual meals or entertaining. The attached dining area flows seamlessly into the spacious family room, making this home perfect for gatherings.
Upstairs, the oversized owner's suite offers dual walk-in closets and a luxurious en suite bath with a soaking tub and walk-in shower, providing a private retreat at the end of the day. Two large secondary bedrooms share a thoughtfully designed bathroom with a linen closet, ensuring comfort for everyone. Practical updates like 2024 interior paint, new carpet upstairs, and LPV stair treads ensure a move-in-ready experience. The two-car attached garage and ample storage throughout make day-to-day life effortless. Outside, enjoy the oversized deck with a pergola, playset, irrigation system, and a storage building for all your tools. Located in the Villages at Applewood, this home offers a prime location with an easy commute to RTP and Raleigh. With no city taxes and low HOA, this may be the move in ready home you have been searching for.
Home Details
Home Type
- Single Family
Est. Annual Taxes
- $2,491
Year Built
- Built in 2019
Lot Details
- 6,534 Sq Ft Lot
- Wood Fence
- Landscaped
- Corner Lot
- Irrigation Equipment
- Back Yard Fenced and Front Yard
HOA Fees
- $27 Monthly HOA Fees
Parking
- 2 Car Attached Garage
- Front Facing Garage
- Garage Door Opener
- Private Driveway
Home Design
- Transitional Architecture
- Traditional Architecture
- Slab Foundation
- Shingle Roof
- Vinyl Siding
Interior Spaces
- 1,947 Sq Ft Home
- 2-Story Property
- Open Floorplan
- Ceiling Fan
- Entrance Foyer
- Family Room
- Combination Kitchen and Dining Room
- Pull Down Stairs to Attic
- Security System Owned
Kitchen
- Eat-In Kitchen
- Gas Range
- Microwave
- Dishwasher
- Granite Countertops
- Disposal
Flooring
- Concrete
- Tile
- Luxury Vinyl Tile
- Vinyl
Bedrooms and Bathrooms
- 3 Bedrooms
- Dual Closets
- Walk-In Closet
- Separate Shower in Primary Bathroom
- Soaking Tub
- Bathtub with Shower
Laundry
- Laundry Room
- Laundry on upper level
- Washer and Electric Dryer Hookup
Outdoor Features
- Deck
- Outdoor Storage
- Rain Gutters
- Front Porch
Schools
- Mount Energy Elementary School
- Hawley Middle School
- S Granville High School
Utilities
- Forced Air Heating and Cooling System
- Heating System Uses Natural Gas
- Gas Water Heater
- Cable TV Available
Community Details
- Association fees include ground maintenance
- Village At Applewood HOA Superior Association, Phone Number (704) 875-7299
- Village At Applewood Subdivision
Listing and Financial Details
- Assessor Parcel Number 088603237025
Map
Home Values in the Area
Average Home Value in this Area
Tax History
| Year | Tax Paid | Tax Assessment Tax Assessment Total Assessment is a certain percentage of the fair market value that is determined by local assessors to be the total taxable value of land and additions on the property. | Land | Improvement |
|---|---|---|---|---|
| 2024 | $1,864 | $340,033 | $37,000 | $303,033 |
| 2023 | $1,892 | $195,820 | $25,000 | $170,820 |
| 2022 | $1,871 | $195,820 | $25,000 | $170,820 |
| 2021 | $1,663 | $195,820 | $25,000 | $170,820 |
| 2020 | $1,740 | $195,820 | $25,000 | $170,820 |
| 2019 | $0 | $1 | $1 | $0 |
Property History
| Date | Event | Price | Change | Sq Ft Price |
|---|---|---|---|---|
| 03/23/2025 03/23/25 | Pending | -- | -- | -- |
| 02/28/2025 02/28/25 | Price Changed | $350,000 | -5.4% | $180 / Sq Ft |
| 12/12/2024 12/12/24 | For Sale | $369,900 | -- | $190 / Sq Ft |
Deed History
| Date | Type | Sale Price | Title Company |
|---|---|---|---|
| Warranty Deed | $247,000 | None Available |
Mortgage History
| Date | Status | Loan Amount | Loan Type |
|---|---|---|---|
| Open | $296,601 | FHA | |
| Closed | $241,743 | FHA | |
| Closed | $241,605 | FHA | |
| Closed | $242,427 | FHA |
About the Listing Agent

As a Raleigh area native, Jennifer Coleman brings years of local knowledge and experience to the ReDefined Real Estate Group powered by the Coldwell Banker/Advantage team. Specializing in residential real estate, Jennifer brings her love of community and focuses on finding the perfect property for every client. Having sold homes all over the Triangle, Wake, Chatham, Durham, Johnston, and Harnett counties, she prides herself in being the agent that helps clients find the right location for them
Jennifer's Other Listings
Source: Doorify MLS
MLS Number: 10066947
APN: 088603237025
- 2065 Alderman Way
- 2053 Alderman Way
- 2040 Alderman Way
- 1220 E Middleton Dr
- 1208 Shining Water Ln
- 1171 Jackson Ct
- 1198 Shining Water Ln
- 1176 Andrews Ct
- 511 W Hillsboro St Unit 30
- 1608 Irving Place
- 1599 Rogers Pointe Ln
- 1623 Rogers Pointe Ln
- 109 Lake Rd
- 0 Will Suitt Rd Unit 10045413
- 1752 Cobblestone Dr
- 207 Mill St Unit A & B
- 209 Mill St Unit A & B
- 906 Circle Dr
- 304 22nd St
- 307 Watson St
