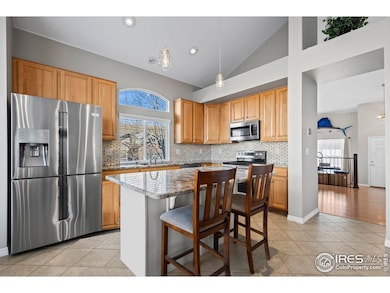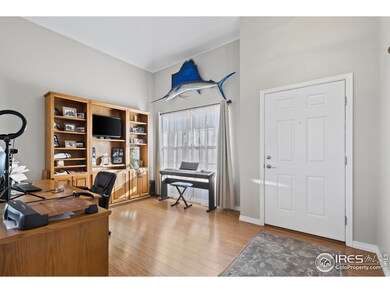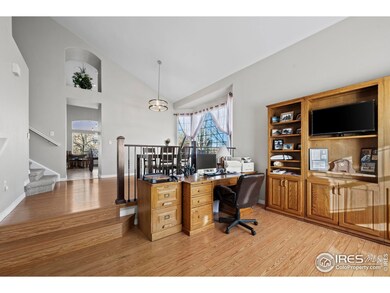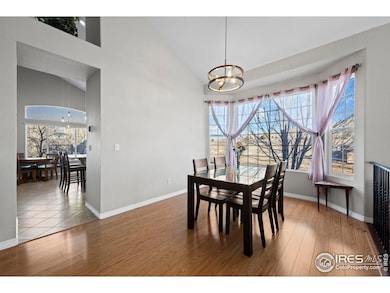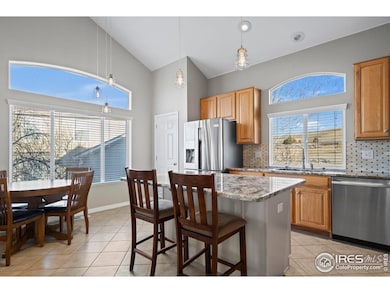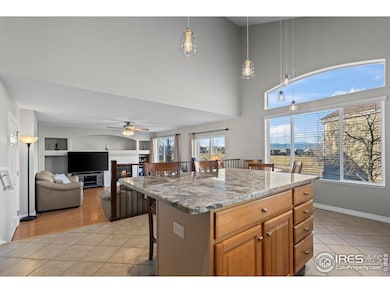
2062 Indian Paintbrush Way Erie, CO 80516
Vista Ridge NeighborhoodHighlights
- On Golf Course
- Fitness Center
- Solar Power System
- Black Rock Elementary School Rated A-
- Spa
- Open Floorplan
About This Home
As of February 2025Immaculate turn-key home with stunning golf course and mountain views! Nestled in the heart of desirable Vista Ridge, this property is situated perfectly on a large corner lot! This home has been nicely appointed with many upgrades throughout including new carpet and paint! The home also features a newer furnace and AC unit! The nice open floorplan has tall ceilings at the entry and tons of windows flooding the home with natural light! You will appreciate the spacious open kitchen with pantry and large center island with granite countertops and tile backsplash! Cozy great room with fireplace is great for snuggling up to watch movies! The large backyard boasts mature landscape, a large stamped concrete patio and stunning views of the golf course and mountains to enjoy sunsets each evening!Upstairs you will find 3 bedrooms including the primary suite which boasts two walk in closets and an upgraded spa like 5 piece bathroom! Vista Ridge community offers an award wining golf course, two pools, tons of parks and trails and desirable Black Rock elementary-all just steps from this lovely property. Welcome Home!
Last Buyer's Agent
Andy Potarf

Home Details
Home Type
- Single Family
Est. Annual Taxes
- $5,206
Year Built
- Built in 2005
Lot Details
- 7,233 Sq Ft Lot
- On Golf Course
- Fenced
- Corner Lot
- Level Lot
- Sprinkler System
HOA Fees
- $85 Monthly HOA Fees
Parking
- 2 Car Attached Garage
Home Design
- Contemporary Architecture
- Wood Frame Construction
- Composition Roof
- Composition Shingle
- Stone
Interior Spaces
- 1,894 Sq Ft Home
- 2-Story Property
- Open Floorplan
- Cathedral Ceiling
- Gas Fireplace
- Window Treatments
- Dining Room
- Mountain Views
- Unfinished Basement
- Partial Basement
- Attic Fan
Kitchen
- Eat-In Kitchen
- Electric Oven or Range
- Microwave
- Dishwasher
- Kitchen Island
Flooring
- Wood
- Carpet
- Tile
Bedrooms and Bathrooms
- 3 Bedrooms
- Walk-In Closet
- Primary Bathroom is a Full Bathroom
- Bathtub and Shower Combination in Primary Bathroom
Laundry
- Dryer
- Washer
Outdoor Features
- Spa
- Patio
Schools
- Black Rock Elementary School
- Erie Middle School
- Erie High School
Additional Features
- Solar Power System
- Property is near a golf course
- Forced Air Heating and Cooling System
Listing and Financial Details
- Assessor Parcel Number R3225204
Community Details
Overview
- Association fees include common amenities, trash, management
- Vista Ridge Subdivision
Amenities
- Clubhouse
- Business Center
- Recreation Room
Recreation
- Tennis Courts
- Community Playground
- Fitness Center
- Community Pool
- Park
- Hiking Trails
Map
Home Values in the Area
Average Home Value in this Area
Property History
| Date | Event | Price | Change | Sq Ft Price |
|---|---|---|---|---|
| 02/21/2025 02/21/25 | Sold | $630,000 | -3.1% | $333 / Sq Ft |
| 01/17/2025 01/17/25 | For Sale | $650,000 | -- | $343 / Sq Ft |
Tax History
| Year | Tax Paid | Tax Assessment Tax Assessment Total Assessment is a certain percentage of the fair market value that is determined by local assessors to be the total taxable value of land and additions on the property. | Land | Improvement |
|---|---|---|---|---|
| 2024 | $5,206 | $38,380 | $9,720 | $28,660 |
| 2023 | $5,206 | $38,750 | $9,810 | $28,940 |
| 2022 | $4,363 | $28,190 | $6,950 | $21,240 |
| 2021 | $4,490 | $29,000 | $7,150 | $21,850 |
| 2020 | $4,021 | $26,100 | $6,080 | $20,020 |
| 2019 | $4,047 | $26,100 | $6,080 | $20,020 |
| 2018 | $3,845 | $24,790 | $4,680 | $20,110 |
| 2017 | $3,773 | $24,790 | $4,680 | $20,110 |
| 2016 | $3,819 | $23,700 | $4,780 | $18,920 |
| 2015 | $3,792 | $23,700 | $4,780 | $18,920 |
| 2014 | $3,509 | $21,840 | $5,170 | $16,670 |
Mortgage History
| Date | Status | Loan Amount | Loan Type |
|---|---|---|---|
| Open | $561,000 | New Conventional | |
| Previous Owner | $114,000 | Credit Line Revolving | |
| Previous Owner | $308,000 | New Conventional | |
| Previous Owner | $230,831 | FHA | |
| Previous Owner | $242,844 | FHA | |
| Previous Owner | $216,211 | Fannie Mae Freddie Mac |
Deed History
| Date | Type | Sale Price | Title Company |
|---|---|---|---|
| Warranty Deed | $630,000 | None Listed On Document | |
| Warranty Deed | $246,050 | Land Title Guarantee Company | |
| Warranty Deed | $246,050 | Land Title Guarantee Company | |
| Warranty Deed | $270,264 | Fahtco |
Similar Homes in Erie, CO
Source: IRES MLS
MLS Number: 1024808
APN: R3225204
- 2153 Mountain Iris Dr
- 2236 Alpine Dr
- 1936 Alpine Dr
- 2265 Holly Dr
- 1792 Crestview Ln
- 1788 Alpine Dr
- 2550 175th Ave
- 2336 Dogwood Cir
- 2359 Dogwood Dr
- 2600 Reserve Ct
- 2342 Hickory Place
- 1461 Hickory Ct
- 1434 Hickory Dr
- 2861 Eagle Cir
- 2279 Apple Tree Place
- 1220 W 170th Ave
- 1181 W 170th Ave
- 2305 Prospect Ln
- 2841 Ironwood Cir
- 723 176th Ave

