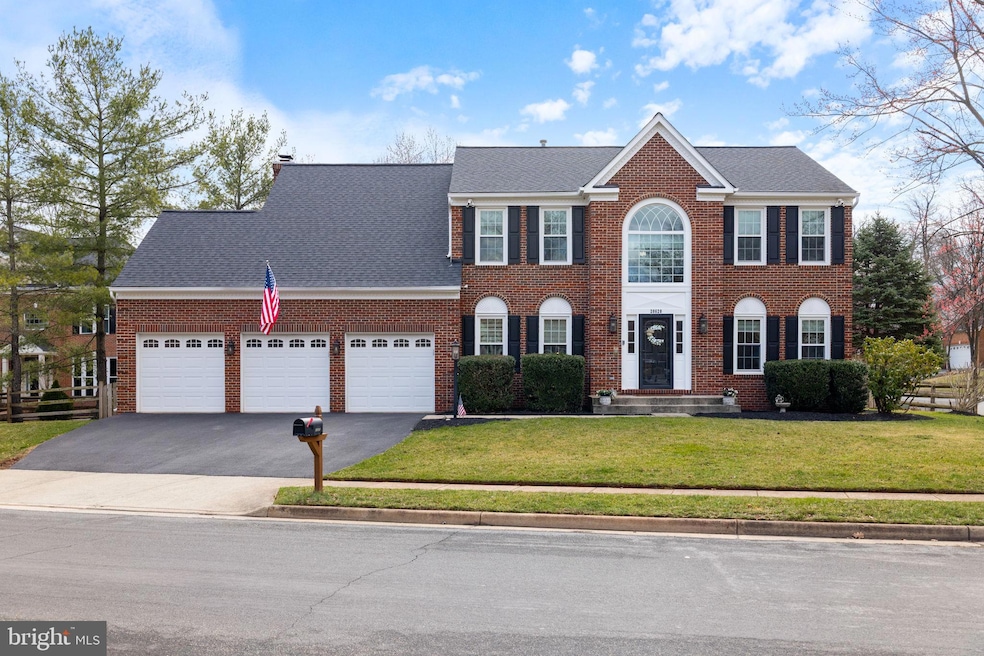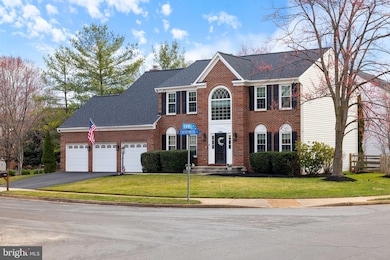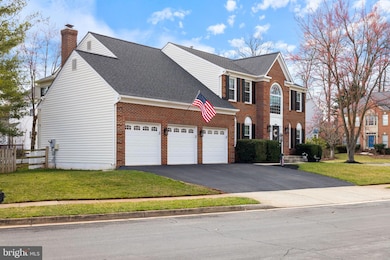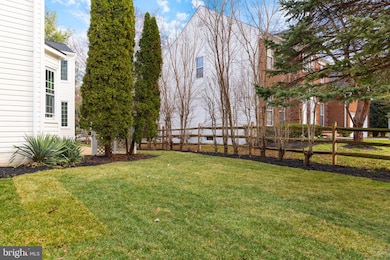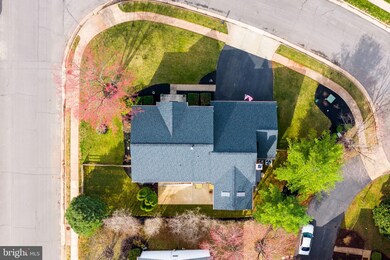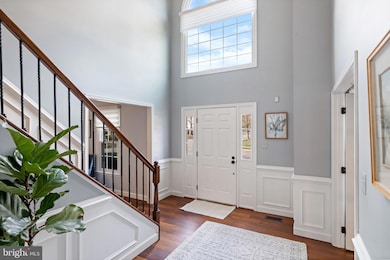
20620 Cherrywood Ct Sterling, VA 20165
Estimated payment $7,693/month
Highlights
- Fitness Center
- Eat-In Gourmet Kitchen
- Colonial Architecture
- Horizon Elementary School Rated A-
- Open Floorplan
- Wood Flooring
About This Home
Exquisite Custom-Luxury Home with High-End Renovations
Welcome to this stunning, fully remodeled home, too many upgrades to list—a perfect blend of elegance, functionality, and state-of-the-art smart home technology. Every detail has been thoughtfully curated to provide an unparalleled living experience.
Grand Interior Features:
• Custom Gourmet Kitchen (2024) featuring THERMADOR SMART Wi-Fi Gas Stove, Refrigerator & Dishwasher, Sharp Microwave Drawer Oven, Kraftmaid custom cabinetry with dimmable under-cabinet lighting, granite countertops, Kohler farmhouse sink, and a high-end Thermador fan/blower with a make-up air system.
• New Brazilian Chestnut Solid Hardwood Floors (2019) , solid hardwood flooring throughout 1st & 2nd floors, complemented by a stunning stairwell remodel.
• Luxury Master Bath (2023) features a Kohler “Memoirs” 66-inch freestanding tub, Bianco Orion Italian marble shower, custom cabinetry, polished nickel fixtures, motorized sheer shades, and elegant lighting.
• Huge Custom Walk-In Closet (2021), designed with a premium Elfa Organization System, LED lighting, and custom shelving.
• Fully Remodeled Basement (2024) featuring a brand-new custom kitchenette, luxury vinyl flooring, a remodeled bathroom with a walk-in shower, an entertainment space, and a renovated bedroom/living room.
• New HVAC System (2023), smart Wi-Fi thermostat, new air handler & heat pump for optimal energy efficiency.
• Integrated SMART Home Security System (2022) includes Ring Doorbell, 5 Ring floodlight cameras, and motion detection system.
• Whole-Home Remodel featuring all new high-end LED lighting, Kohler toilets, electrical outlets/switches, custom blinds, 5-inch baseboards, and fresh interior/exterior paint.
• Renovated Powder Room, Guest Bath, Bedrooms & Living Spaces featuring new vanities, lighting, flooring, fixtures, and premium finishes.
Outdoor & Smart Home Features:
• 3-Car Garage : Fully upgraded with new garage door openers, Gladiator organization system, and fresh paint.
• New SMART 6-Zone Sprinkler System (2022): Wi-Fi-controlled irrigation for a lush landscape year-round.
• Gas-Ready Fireplace (2023): Newly installed gas line with an exterior hookup for seamless indoor-outdoor enjoyment.
• Architectural Roof (2019): Featuring high-end dimensional shingles with a 35-50 year lifespan.
• New Exterior Enhancements (2020-2024): Includes Kichler lanterns, a new mailbox & post, upgraded door hardware, and an enhanced entryway with a stunning chandelier.
This turn-key luxury home offers the finest finishes, cutting-edge technology, and thoughtful upgrades throughout. Don’t miss the opportunity to own this meticulously designed masterpiece—schedule your private showing today!
Home Details
Home Type
- Single Family
Est. Annual Taxes
- $7,893
Year Built
- Built in 1995
Lot Details
- 10,019 Sq Ft Lot
- Cul-De-Sac
- West Facing Home
- Sprinkler System
- Property is zoned PDH4
HOA Fees
- $71 Monthly HOA Fees
Parking
- 3 Car Attached Garage
- Front Facing Garage
- Garage Door Opener
- Driveway
Home Design
- Colonial Architecture
- Slab Foundation
- Shingle Roof
- Fiberglass Roof
- Asphalt Roof
- Masonry
Interior Spaces
- Property has 3 Levels
- Open Floorplan
- Crown Molding
- Ceiling Fan
- Skylights
- Recessed Lighting
- 1 Fireplace
- Entrance Foyer
- Great Room
- Family Room Off Kitchen
- Living Room
- Formal Dining Room
- Den
- Library
- Sun or Florida Room
- Basement Fills Entire Space Under The House
- Fire Sprinkler System
Kitchen
- Eat-In Gourmet Kitchen
- Breakfast Area or Nook
- Double Oven
- Cooktop
- Microwave
- Ice Maker
- Dishwasher
- Kitchen Island
- Disposal
Flooring
- Wood
- Carpet
- Ceramic Tile
Bedrooms and Bathrooms
- 4 Bedrooms
- En-Suite Primary Bedroom
Laundry
- Laundry Room
- Dryer
- Washer
Outdoor Features
- Patio
Schools
- Horizon Elementary School
- River Bend Middle School
- Potomac Falls High School
Utilities
- Forced Air Zoned Heating and Cooling System
- Air Source Heat Pump
- Vented Exhaust Fan
- Underground Utilities
- Natural Gas Water Heater
- Cable TV Available
Listing and Financial Details
- Assessor Parcel Number 011200279000
Community Details
Overview
- Association fees include common area maintenance, management, pool(s), recreation facility, snow removal, trash
- Potomac Lakes Subdivision, Kingston Floorplan
Amenities
- Common Area
- Recreation Room
Recreation
- Tennis Courts
- Community Basketball Court
- Community Playground
- Fitness Center
- Community Pool
- Jogging Path
Map
Home Values in the Area
Average Home Value in this Area
Tax History
| Year | Tax Paid | Tax Assessment Tax Assessment Total Assessment is a certain percentage of the fair market value that is determined by local assessors to be the total taxable value of land and additions on the property. | Land | Improvement |
|---|---|---|---|---|
| 2024 | $7,894 | $912,570 | $239,800 | $672,770 |
| 2023 | $6,983 | $798,080 | $239,800 | $558,280 |
| 2022 | $7,065 | $793,820 | $239,800 | $554,020 |
| 2021 | $6,934 | $707,540 | $209,400 | $498,140 |
| 2020 | $6,794 | $656,470 | $199,400 | $457,070 |
| 2019 | $6,938 | $663,970 | $199,400 | $464,570 |
| 2018 | $7,064 | $651,070 | $194,400 | $456,670 |
| 2017 | $7,199 | $639,920 | $194,400 | $445,520 |
| 2016 | $7,347 | $641,670 | $0 | $0 |
| 2015 | $6,988 | $421,300 | $0 | $421,300 |
| 2014 | $7,096 | $423,490 | $0 | $423,490 |
Property History
| Date | Event | Price | Change | Sq Ft Price |
|---|---|---|---|---|
| 03/20/2025 03/20/25 | For Sale | $1,250,000 | +90.8% | $267 / Sq Ft |
| 06/28/2019 06/28/19 | Sold | $655,000 | -3.0% | $138 / Sq Ft |
| 05/12/2019 05/12/19 | Pending | -- | -- | -- |
| 05/02/2019 05/02/19 | For Sale | $675,000 | -- | $142 / Sq Ft |
Deed History
| Date | Type | Sale Price | Title Company |
|---|---|---|---|
| Warranty Deed | $655,000 | Champion Title & Stlmnts Inc | |
| Deed | $313,600 | -- |
Mortgage History
| Date | Status | Loan Amount | Loan Type |
|---|---|---|---|
| Open | $655,000 | VA | |
| Closed | $655,000 | VA | |
| Previous Owner | $294,155 | Credit Line Revolving | |
| Previous Owner | $256,681 | New Conventional | |
| Previous Owner | $301,062 | New Conventional | |
| Previous Owner | $165,000 | No Value Available |
Similar Homes in Sterling, VA
Source: Bright MLS
MLS Number: VALO2088270
APN: 011-20-0279
- 437 Sugarland Run Dr
- 20599 Quarterpath Trace Cir
- 127 Hillsdale Dr
- 46912 Foxstone Place
- 112 Newbury Place
- 47167 Chambliss Ct
- 20495 Quarterpath Trace Cir
- 20705 Waterfall Branch Terrace
- 47348 Blackwater Falls Terrace
- 20701 Parkside Cir
- 219 Greenfield Ct
- 47325 Middle Bluff Place
- 47382 Sterdley Falls Terrace
- 238 Greenfield Ct
- 47404 River Crest St
- 46878 Graham Cove Square
- 20335 Rivercliff Ct
- 20687 Smithfield Ct
- 47434 Place
- 47424 River Crest St
