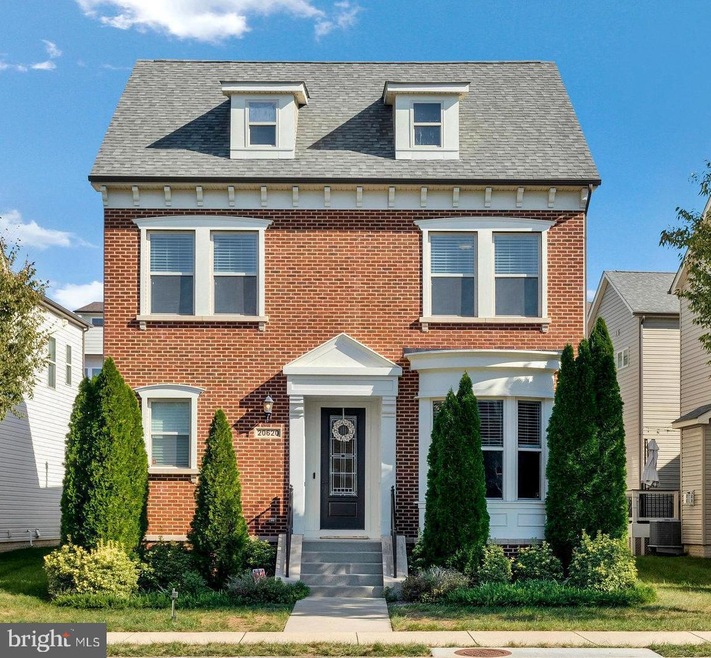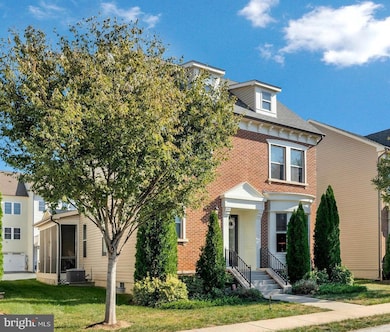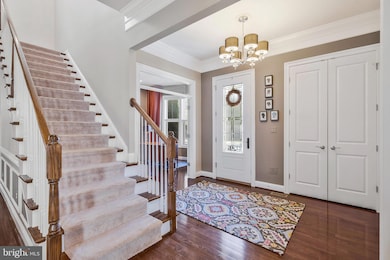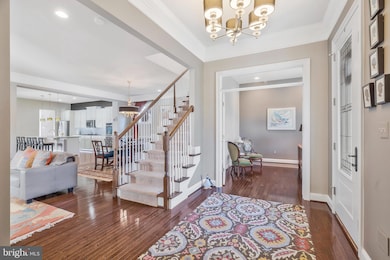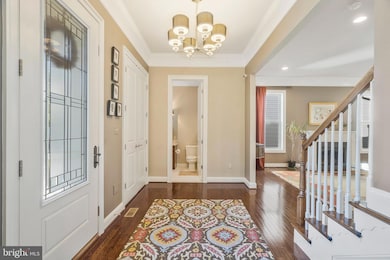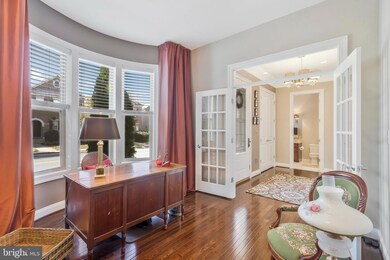
20620 Exchange St Ashburn, VA 20147
One Loudoun NeighborhoodHighlights
- Open Floorplan
- Colonial Architecture
- Recreation Room
- Steuart W. Weller Elementary School Rated A-
- Clubhouse
- Wood Flooring
About This Home
As of December 2024Beautiful Colonial in the Heart of the sought after One Loudoun community. Spacious 4BR/4BA Home with over 4,000 sq ft of living space only 1/4 mile to Ashburn’s popular upscale downtown, loaded with many activities/amenities, Dining & Shopping. The Chamberly/Wicker Park home is one of the larger models in the Community featuring 10' ceilings with Elegant finishes, Hardwood Floors & upgrades throughout the Home.
Main Level features Grand Entry Foyer entering to Open Floor Plan w/ combination Living Room/Dining Room/Kitchen w/ Crown Molding & Hardwood Floors. Huge Gourmet Chef's Dream Kitchen w/ Stainless Steel appliances, 42" Birch cabinets, Granite countertops, large Eat-in Island and room for a Breakfast table. Dining room w/ stunning chandelier, and oversize Living Room w/ Gas Fireplace. Private Office w/ Bow/Bay window (can easily convert to a Bedroom), Full Bathroom, Mud-room between Garage & Kitchen, plus Private Screened Side Porch.
Upper Level features 9' ceilings w/ Primary Bedroom Suite w/ Tray Ceiling, large Walk-in closet, Luxurious Primary Bathroom w/ Dual Vanities, Soaking Tub, and separate Shower. 3 additional bedrooms share a Jack & Jill Bathroom, and all bedrooms have ceiling fans. Also, the convenience of an upper level Laundry Room.
Large Lower level features 9' ceilings, a huge Family Room, Recreation/game room, utility room/huge storage room, plus a Full Bathroom.
Oversize 2-car Garage with space for workshop
Ideal Location by Loudoun-One w/ easy access to Route 7, Loudoun Parkway, Route 28, and only 6-8 miles to Ashburn Metro Station & Dulles Airport.
Home Details
Home Type
- Single Family
Est. Annual Taxes
- $7,709
Year Built
- Built in 2013
Lot Details
- 4,792 Sq Ft Lot
- Property is in excellent condition
- Property is zoned PDH6
HOA Fees
- $219 Monthly HOA Fees
Parking
- 2 Car Direct Access Garage
- Oversized Parking
- Rear-Facing Garage
- Garage Door Opener
Home Design
- Colonial Architecture
- Brick Exterior Construction
- Slab Foundation
- Asphalt Roof
- Concrete Perimeter Foundation
Interior Spaces
- Property has 3 Levels
- Open Floorplan
- Chair Railings
- Crown Molding
- Tray Ceiling
- Ceiling height of 9 feet or more
- Ceiling Fan
- Recessed Lighting
- Gas Fireplace
- ENERGY STAR Qualified Windows
- Window Treatments
- Window Screens
- French Doors
- ENERGY STAR Qualified Doors
- Mud Room
- Entrance Foyer
- Family Room
- Living Room
- Dining Room
- Den
- Recreation Room
- Screened Porch
- Storage Room
- Utility Room
Kitchen
- Double Self-Cleaning Oven
- Cooktop with Range Hood
- Microwave
- Ice Maker
- ENERGY STAR Qualified Dishwasher
- Upgraded Countertops
- Disposal
Flooring
- Wood
- Carpet
- Ceramic Tile
Bedrooms and Bathrooms
- 4 Bedrooms
- En-Suite Primary Bedroom
- En-Suite Bathroom
Laundry
- Laundry Room
- Laundry on upper level
- Stacked Washer and Dryer
Partially Finished Basement
- Basement Fills Entire Space Under The House
- Connecting Stairway
- Interior Basement Entry
- Basement with some natural light
Schools
- Steuart W. Weller Elementary School
- Belmont Ridge Middle School
- Riverside High School
Utilities
- Forced Air Heating System
- Natural Gas Water Heater
Additional Features
- ENERGY STAR Qualified Equipment for Heating
- Screened Patio
Listing and Financial Details
- Tax Lot 5
- Assessor Parcel Number 058201142000
Community Details
Overview
- Association fees include lawn care front, lawn care rear, lawn care side, management, insurance, pool(s), snow removal, trash, common area maintenance, recreation facility
- One Loudoun Land Bay HOA
- Built by CAMBERLY HOMES
- One Loudoun Landbay 2 Subdivision, Chamberly/Wicker Park Floorplan
- One Loudoun Homeowners Assoc Community
Amenities
- Picnic Area
- Common Area
- Clubhouse
- Community Center
- Meeting Room
Recreation
- Tennis Courts
- Community Basketball Court
- Volleyball Courts
- Community Playground
- Community Pool
- Dog Park
- Jogging Path
Map
Home Values in the Area
Average Home Value in this Area
Property History
| Date | Event | Price | Change | Sq Ft Price |
|---|---|---|---|---|
| 12/03/2024 12/03/24 | Sold | $1,120,000 | +2.3% | $292 / Sq Ft |
| 10/23/2024 10/23/24 | For Sale | $1,095,000 | +53.2% | $285 / Sq Ft |
| 05/19/2016 05/19/16 | Sold | $714,900 | -2.7% | $186 / Sq Ft |
| 03/23/2016 03/23/16 | Pending | -- | -- | -- |
| 02/28/2016 02/28/16 | Price Changed | $734,900 | -2.0% | $192 / Sq Ft |
| 02/16/2016 02/16/16 | For Sale | $749,900 | +4.9% | $195 / Sq Ft |
| 02/13/2016 02/13/16 | Off Market | $714,900 | -- | -- |
| 02/03/2016 02/03/16 | For Sale | $749,900 | +4.9% | $195 / Sq Ft |
| 01/26/2016 01/26/16 | Off Market | $714,900 | -- | -- |
| 01/15/2016 01/15/16 | For Sale | $749,900 | -- | $195 / Sq Ft |
Tax History
| Year | Tax Paid | Tax Assessment Tax Assessment Total Assessment is a certain percentage of the fair market value that is determined by local assessors to be the total taxable value of land and additions on the property. | Land | Improvement |
|---|---|---|---|---|
| 2024 | $7,709 | $891,260 | $314,600 | $576,660 |
| 2023 | $8,017 | $916,200 | $314,600 | $601,600 |
| 2022 | $7,461 | $838,330 | $289,600 | $548,730 |
| 2021 | $7,366 | $751,680 | $269,600 | $482,080 |
| 2020 | $7,301 | $705,410 | $249,600 | $455,810 |
| 2019 | $7,620 | $729,210 | $249,600 | $479,610 |
| 2018 | $7,339 | $676,450 | $208,800 | $467,650 |
| 2017 | $7,454 | $662,540 | $208,800 | $453,740 |
| 2016 | $7,449 | $650,540 | $0 | $0 |
| 2015 | $7,141 | $420,320 | $0 | $420,320 |
| 2014 | $6,898 | $421,230 | $0 | $421,230 |
Mortgage History
| Date | Status | Loan Amount | Loan Type |
|---|---|---|---|
| Open | $670,000 | New Conventional | |
| Closed | $670,000 | New Conventional | |
| Previous Owner | $571,920 | Commercial | |
| Previous Owner | $524,650 | Commercial | |
| Previous Owner | $533,995 | Commercial |
Deed History
| Date | Type | Sale Price | Title Company |
|---|---|---|---|
| Warranty Deed | $1,120,000 | Commonwealth Land Title | |
| Warranty Deed | $1,120,000 | Commonwealth Land Title | |
| Warranty Deed | $714,900 | Title One Settlement Grp Llc | |
| Special Warranty Deed | $618,498 | -- |
Similar Homes in Ashburn, VA
Source: Bright MLS
MLS Number: VALO2080466
APN: 058-20-1142
- 20661 Newcomb Terrace
- 20600 Hope Spring Terrace Unit 202
- 20640 Hope Spring Terrace Unit 203
- 44717 Ellsworth Terrace
- 20515 Little Creek Terrace Unit 101
- 20515 Little Creek Terrace Unit 103
- 44691 Wellfleet Dr Unit 508
- 44738 Tiverton Square
- 20784 Duxbury Terrace
- 20798 Duxbury Terrace
- 44550 Baltray Cir
- 20440 Northpark Dr
- 44662 Brushton Terrace
- 44642 Provincetown Dr
- 44485 Maltese Falcon Square
- 20439 Codman Dr
- 20638 Golden Ridge Dr
- 44422 Sunset Maple Dr
- 44454 Maltese Falcon Square
- 20398 Codman Dr
