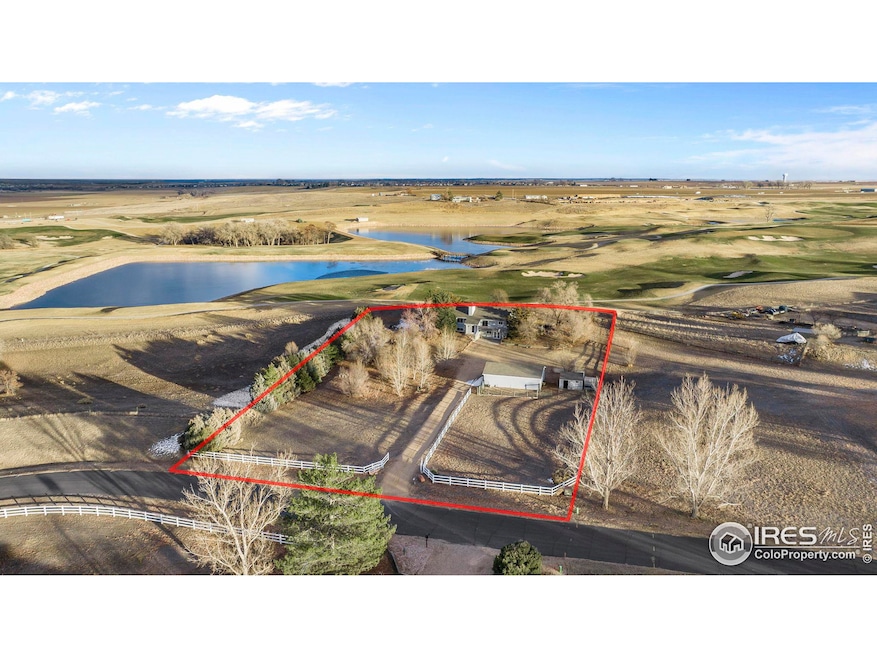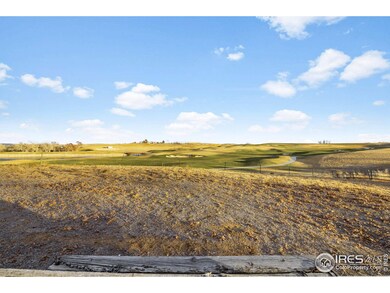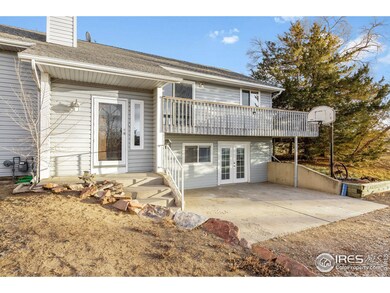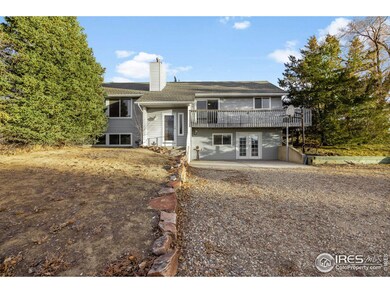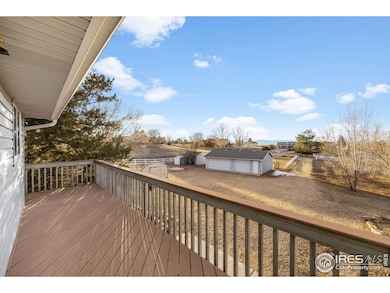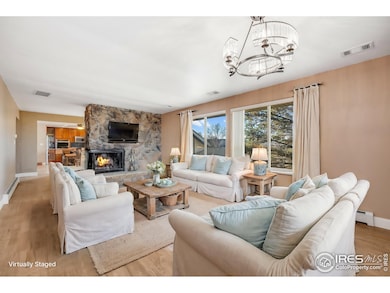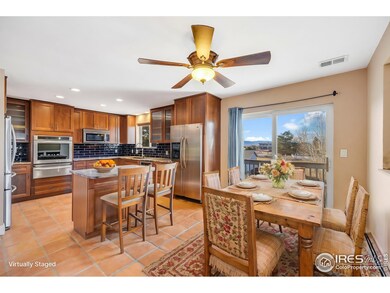Exquisite Golf Course Living with Mountain and Lake Views - 20620 Staghorn Ct, Johnstown, CO 80534. Discover a unique blend of luxury and leisure with this 4-bed, 3-bath, 3,084 sq. ft. home on 1.77 acres, perfectly positioned near the future Bella Ridge Golf Course, set to open in late summer 2025. This premier course will feature an 18-hole championship layout and a standalone 400-yard driving range with a 15,000 sq. ft. putting green, three chipping greens, and an expansive short-game practice area, making it Northern Colorado's most comprehensive public golf facility.The home boasts stunning mountain and lake views from the wrap-around deck, a finished basement with a bar, and a primary suite with a clawfoot tub. Relax by the cozy wood-burning fireplace or enjoy meals in the gourmet kitchen. A detached 864 sq. ft. garage offers ample space for vehicles and hobbies, while the sprawling acreage invites outdoor living and entertaining.Situated in a tranquil cul-de-sac with easy access to I-25, this property combines privacy, convenience, and an unparalleled lifestyle. Don't miss your chance to own a home in this highly anticipated golf community-schedule your tour today!

