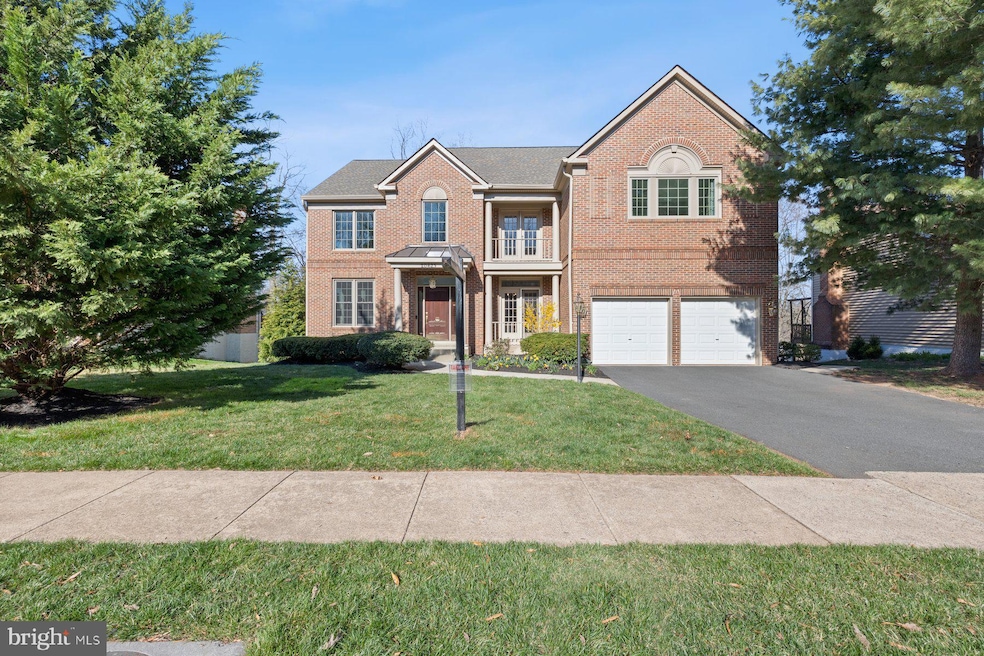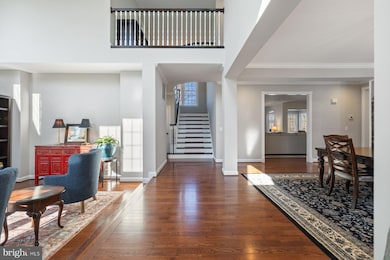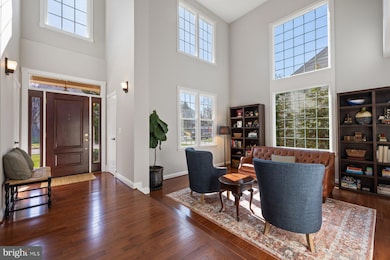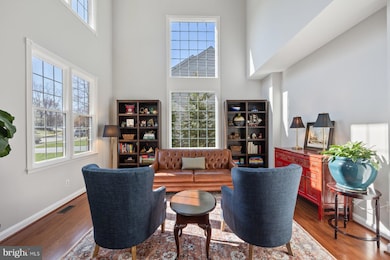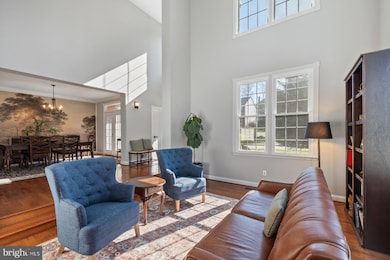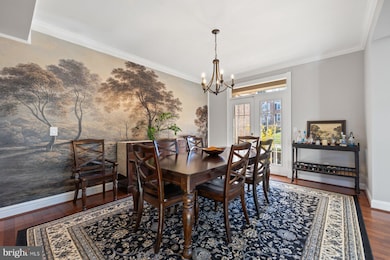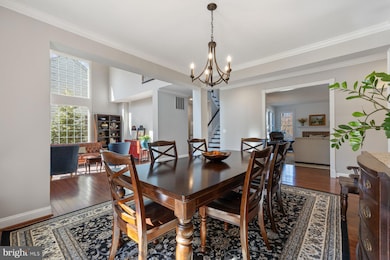
20623 Cutwater Place Sterling, VA 20165
Highlights
- Open Floorplan
- Colonial Architecture
- Wood Flooring
- Potomac Falls High School Rated A
- Cathedral Ceiling
- 1 Fireplace
About This Home
As of April 2025Welcome to luxury redefined! This stunning Camberly Model home in the highly desirable POTOMAC LAKES (CASCADES) community is coming soon and promises an unparalleled lifestyle. Spanning nearly 6,000 square feet of meticulously designed living space, this former model masterpiece offers 6 spacious bedrooms (4 on the upper level and 2 on the lower level) and 4.5 baths across three fully finished levels.
Step inside to discover a light-filled sunroom that bathes the main level in natural light, setting the tone for the gourmet kitchen complete with a striking center island—perfect for entertaining. A sophisticated, built-in shelving office provides an ideal space to work or relax in style.
The fully finished walk-out basement, featuring an additional full bath, adds versatility for guest accommodations or a home theater setup. Recent updates elevate this home to new heights, including a brand new air conditioning unit with advanced 4-stage filtration, a new roof, new siding with gutter guards, new HVAC and hot water heater, fresh interior custom paint, new hardwood and carpet floors, and a beautifully updated master bath. New windows and a meticulously landscaped and expanded exterior terrace with added retaining walls complete the picture of refined living.
Residents will enjoy an amenity-rich HOA offering 5 pools, 4 tennis courts, and so much more—ensuring every day feels like a resort getaway. Don’t miss your opportunity to experience this incredible home. Home expected to be on the Market Friday March 28th, Saturday 1:00-3:00 PM and Sunday 2:00 -4:00 PM Open House. Property will not last! Contact the listing agent to schedule your private showing. Click to watch video tour.
Home Details
Home Type
- Single Family
Est. Annual Taxes
- $7,940
Year Built
- Built in 1992
Lot Details
- 10,454 Sq Ft Lot
- Property is in very good condition
- Property is zoned PDH4
HOA Fees
- $99 Monthly HOA Fees
Parking
- 2 Car Attached Garage
- Front Facing Garage
- Garage Door Opener
Home Design
- Colonial Architecture
- Brick Exterior Construction
- Slab Foundation
- Shingle Roof
- Vinyl Siding
Interior Spaces
- Property has 3 Levels
- Open Floorplan
- Chair Railings
- Crown Molding
- Cathedral Ceiling
- Recessed Lighting
- 1 Fireplace
- Double Pane Windows
- Window Screens
- Six Panel Doors
- Family Room Off Kitchen
- Formal Dining Room
- Laundry on main level
Kitchen
- Breakfast Area or Nook
- Eat-In Kitchen
- Built-In Oven
- Cooktop
- Built-In Microwave
- Ice Maker
- Dishwasher
- Disposal
Flooring
- Wood
- Carpet
Bedrooms and Bathrooms
- Walk-In Closet
Finished Basement
- Walk-Out Basement
- Basement Fills Entire Space Under The House
- Rear Basement Entry
- Natural lighting in basement
Schools
- Potomac Falls High School
Utilities
- 90% Forced Air Heating and Cooling System
- Vented Exhaust Fan
- Natural Gas Water Heater
Listing and Financial Details
- Tax Lot 88
- Assessor Parcel Number 018373501000
Community Details
Overview
- Association fees include common area maintenance, pool(s), recreation facility, snow removal
- Cascaded Community Association
- Potomac Lakes Subdivision, Camberley Floorplan
Amenities
- Common Area
- Community Center
Recreation
- Tennis Courts
- Community Playground
- Community Pool
- Jogging Path
- Bike Trail
Map
Home Values in the Area
Average Home Value in this Area
Property History
| Date | Event | Price | Change | Sq Ft Price |
|---|---|---|---|---|
| 04/11/2025 04/11/25 | Sold | $1,150,000 | 0.0% | $193 / Sq Ft |
| 03/31/2025 03/31/25 | Pending | -- | -- | -- |
| 03/28/2025 03/28/25 | For Sale | $1,150,000 | +58.6% | $193 / Sq Ft |
| 03/07/2019 03/07/19 | Sold | $725,000 | 0.0% | $123 / Sq Ft |
| 02/18/2019 02/18/19 | Pending | -- | -- | -- |
| 02/14/2019 02/14/19 | For Sale | $725,000 | -- | $123 / Sq Ft |
Tax History
| Year | Tax Paid | Tax Assessment Tax Assessment Total Assessment is a certain percentage of the fair market value that is determined by local assessors to be the total taxable value of land and additions on the property. | Land | Improvement |
|---|---|---|---|---|
| 2024 | $7,940 | $917,960 | $239,900 | $678,060 |
| 2023 | $7,806 | $892,110 | $239,900 | $652,210 |
| 2022 | $7,860 | $883,140 | $239,900 | $643,240 |
| 2021 | $7,669 | $782,600 | $209,700 | $572,900 |
| 2020 | $7,480 | $722,660 | $199,700 | $522,960 |
| 2019 | $7,271 | $695,760 | $199,700 | $496,060 |
| 2018 | $7,403 | $682,330 | $194,700 | $487,630 |
| 2017 | $7,542 | $670,420 | $194,700 | $475,720 |
| 2016 | $7,698 | $672,290 | $0 | $0 |
| 2015 | $7,310 | $449,380 | $0 | $449,380 |
| 2014 | $7,428 | $451,930 | $0 | $451,930 |
Mortgage History
| Date | Status | Loan Amount | Loan Type |
|---|---|---|---|
| Open | $651,000 | Stand Alone Refi Refinance Of Original Loan | |
| Closed | $658,000 | New Conventional | |
| Closed | $652,500 | New Conventional | |
| Previous Owner | $350,000 | New Conventional |
Deed History
| Date | Type | Sale Price | Title Company |
|---|---|---|---|
| Warranty Deed | $725,000 | Attorney |
Similar Homes in Sterling, VA
Source: Bright MLS
MLS Number: VALO2091178
APN: 018-37-3501
- 295 Chelmsford Ct
- 20642 Fairwater Place
- 202 Heather Glen Rd
- 316 Felsted Ct
- 200 Hawkins Ln
- 102 Waltham Ct
- 3 Steed Place
- 20837 Sandstone Square
- 46448 Montgomery Place
- 20866 Rockingham Terrace
- 20869 Rockingham Terrace
- 46495 Capelwood Ct
- 20905 Solomons Ct
- 6 Vinson Ct
- 6 Berkeley Ct
- 46564 Whitechapel Way
- 46569 Hampshire Station Dr
- 17 Westmoreland Dr
- 19 Westmoreland Dr
- 20900 Trinity Square
