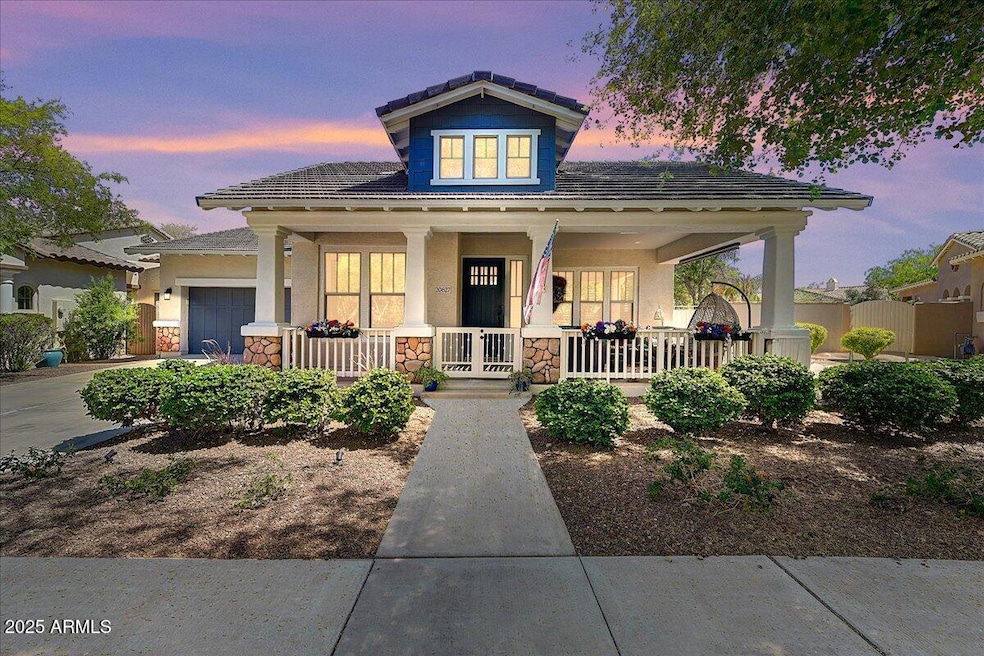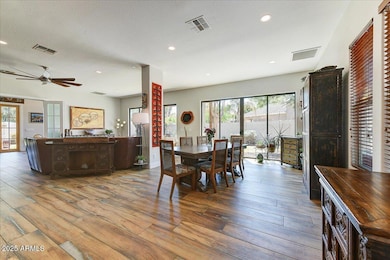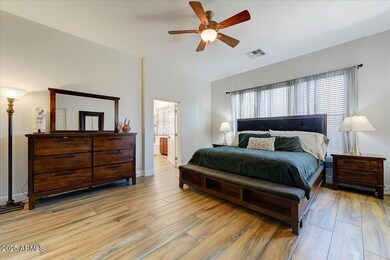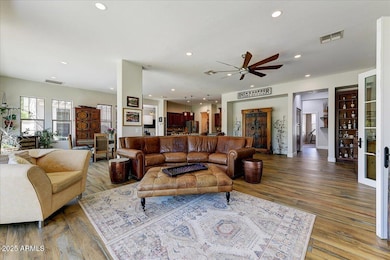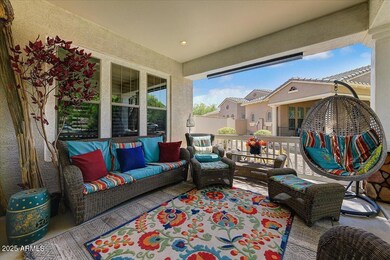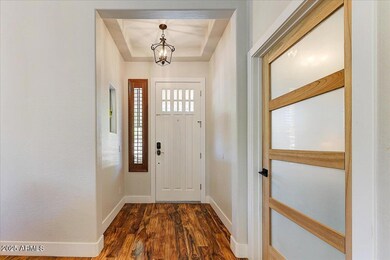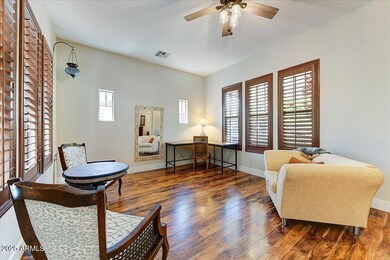
20627 W Grandview Dr Buckeye, AZ 85396
Verrado NeighborhoodEstimated payment $4,682/month
Highlights
- Golf Course Community
- Fitness Center
- Granite Countertops
- Verrado Elementary School Rated A-
- Mountain View
- 3-minute walk to Walton Park
About This Home
OWNER/AGENT - Experience the perfect blend of modern luxury and natural charm in this stunningly renovated 4-bedroom, 3.5-bathroom, 3,235 sq ft home, ideally located in the highly sought-after Main Street District of Verrado. With wraparound porches and beautiful park views, this home offers prime walkability to dining, shopping, scenic parks, and schools. Step through the custom quail iron gate and up to the welcoming front porch. Inside, a thoughtfully designed open floor plan awaits, featuring acacia laminate flooring, ceramic wood-look tile, plush new carpet, expansive oversized windows, plus multiple 12-ft glass sliders that invite natural light & outdoor beauty in. Culinary dream, complete with granite countertops, custom cabinetry & a stunning French-style walk-in pantry delight! Complete w/ buther block counters, custom shelving, and ample storage. A separate laundry room with additional butcher block surfaces and an opaque barn door adds both style and function. Retreat to the spacious owner's suite, boasting dual walk-in closets, separate vanities, a walk-in shower, and a relaxing garden tub. A private ensuite bedroom at the front of the home provides added flexibility & privacyideal for guests, a home office, or multi-generational living. Outdoors, enjoy the tranquility of lush landscaping, mature trees, and a tongue-and-groove wraparound porcha perfect setting for morning coffee or evening gatherings. With its modern upgrades, prime location, and timeless elegance, this rare find offers a refined lifestyle in one of Verrado's most desirable neighborhoods.
Home Details
Home Type
- Single Family
Est. Annual Taxes
- $4,150
Year Built
- Built in 2004
Lot Details
- 0.26 Acre Lot
- Desert faces the front of the property
- Block Wall Fence
- Front and Back Yard Sprinklers
- Sprinklers on Timer
- Grass Covered Lot
HOA Fees
- $130 Monthly HOA Fees
Parking
- 2 Open Parking Spaces
- 3 Car Garage
- Tandem Parking
Home Design
- Room Addition Constructed in 2023
- Roof Updated in 2023
- Wood Frame Construction
- Spray Foam Insulation
- Tile Roof
- Stucco
Interior Spaces
- 3,235 Sq Ft Home
- 1-Story Property
- Ceiling height of 9 feet or more
- Ceiling Fan
- Double Pane Windows
- Low Emissivity Windows
- Tinted Windows
- Mountain Views
- Washer and Dryer Hookup
Kitchen
- Eat-In Kitchen
- Breakfast Bar
- Built-In Microwave
- Kitchen Island
- Granite Countertops
Flooring
- Floors Updated in 2023
- Carpet
- Laminate
- Tile
Bedrooms and Bathrooms
- 4 Bedrooms
- Remodeled Bathroom
- Primary Bathroom is a Full Bathroom
- 3.5 Bathrooms
- Dual Vanity Sinks in Primary Bathroom
- Bathtub With Separate Shower Stall
Schools
- Verrado Elementary School
- Verrado Middle School
- Verrado High School
Utilities
- Cooling System Updated in 2023
- Cooling Available
- Heating System Uses Natural Gas
- Wiring Updated in 2023
- Tankless Water Heater
- High Speed Internet
- Cable TV Available
Listing and Financial Details
- Tax Lot 1326
- Assessor Parcel Number 502-78-659
Community Details
Overview
- Association fees include ground maintenance
- Cohere Association, Phone Number (623) 466-7008
- Built by Engle Homes
- Verrado Parcel 4.613 Subdivision, Willow Floorplan
- FHA/VA Approved Complex
Amenities
- No Laundry Facilities
Recreation
- Golf Course Community
- Tennis Courts
- Community Playground
- Fitness Center
- Heated Community Pool
- Bike Trail
Map
Home Values in the Area
Average Home Value in this Area
Tax History
| Year | Tax Paid | Tax Assessment Tax Assessment Total Assessment is a certain percentage of the fair market value that is determined by local assessors to be the total taxable value of land and additions on the property. | Land | Improvement |
|---|---|---|---|---|
| 2025 | $4,150 | $30,102 | -- | -- |
| 2024 | $4,006 | $28,668 | -- | -- |
| 2023 | $4,006 | $37,880 | $7,570 | $30,310 |
| 2022 | $3,889 | $31,400 | $6,280 | $25,120 |
| 2021 | $3,978 | $29,150 | $5,830 | $23,320 |
| 2020 | $3,940 | $30,550 | $6,110 | $24,440 |
| 2019 | $3,403 | $28,570 | $5,710 | $22,860 |
| 2018 | $3,223 | $26,900 | $5,380 | $21,520 |
| 2017 | $3,358 | $25,000 | $5,000 | $20,000 |
| 2016 | $3,189 | $24,800 | $4,960 | $19,840 |
| 2015 | $3,001 | $22,750 | $4,550 | $18,200 |
Property History
| Date | Event | Price | Change | Sq Ft Price |
|---|---|---|---|---|
| 04/24/2025 04/24/25 | Price Changed | $755,000 | -1.3% | $233 / Sq Ft |
| 04/12/2025 04/12/25 | For Sale | $765,000 | +133.2% | $236 / Sq Ft |
| 05/13/2016 05/13/16 | Sold | $328,000 | -0.6% | $126 / Sq Ft |
| 04/05/2016 04/05/16 | Pending | -- | -- | -- |
| 02/12/2016 02/12/16 | For Sale | $330,000 | -- | $127 / Sq Ft |
Deed History
| Date | Type | Sale Price | Title Company |
|---|---|---|---|
| Interfamily Deed Transfer | -- | Stewart Title Guaranty Co | |
| Warranty Deed | $328,000 | Fidelity Natl Title Agency I | |
| Interfamily Deed Transfer | -- | Fidelity Natl Title Agency I | |
| Interfamily Deed Transfer | -- | None Available | |
| Warranty Deed | $309,433 | First American Title Ins Co |
Mortgage History
| Date | Status | Loan Amount | Loan Type |
|---|---|---|---|
| Open | $161,000 | Credit Line Revolving | |
| Open | $299,040 | VA | |
| Closed | $297,279 | VA | |
| Closed | $316,274 | VA | |
| Previous Owner | $305,000 | Fannie Mae Freddie Mac | |
| Previous Owner | $278,489 | New Conventional |
Similar Homes in the area
Source: Arizona Regional Multiple Listing Service (ARMLS)
MLS Number: 6850574
APN: 502-78-659
- 20620 W Walton Dr
- 4005 N Park St
- 4013 N Founder Cir
- 20791 W Main St
- 20607 W Holt Dr
- 20423 W Springfield St
- 20487 W Minnezona Ave
- 20897 W Edith Way
- 20431 W Lost Creek Dr
- 4380 N 203rd Dr
- 4412 N 203rd Dr
- 20486 W Hazelwood Ave
- 4383 N 203rd Dr
- 20334 W Roma Ave
- 20326 W Roma Ave
- 4405 N 203rd Ave
- 4353 N 203rd Ave
- 20631 W Minnezona Ave
- 20318 W Turney Ave
- 4359 N 203rd Ave
