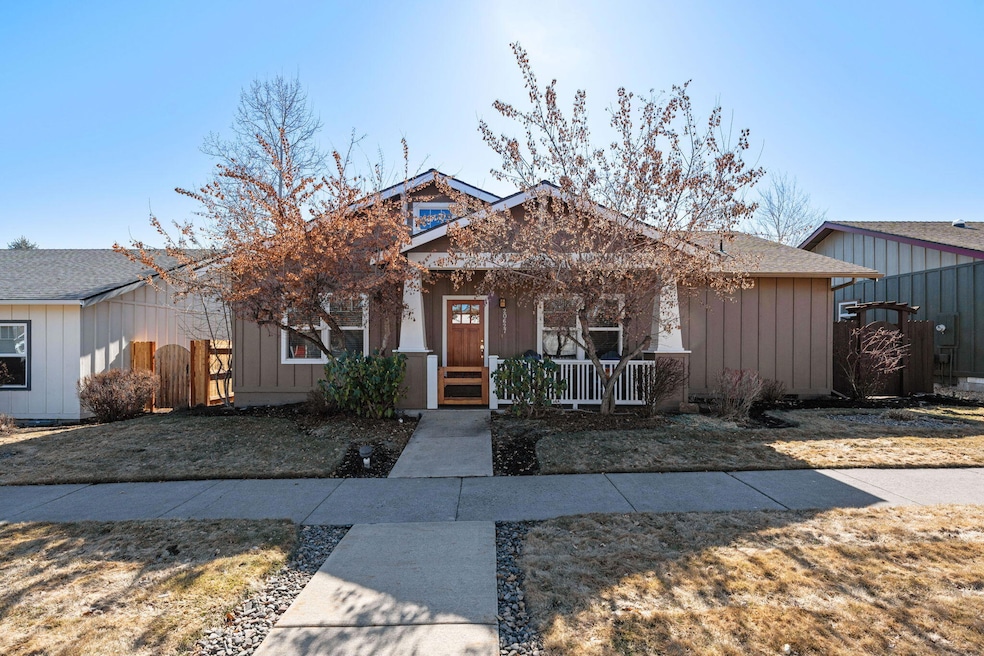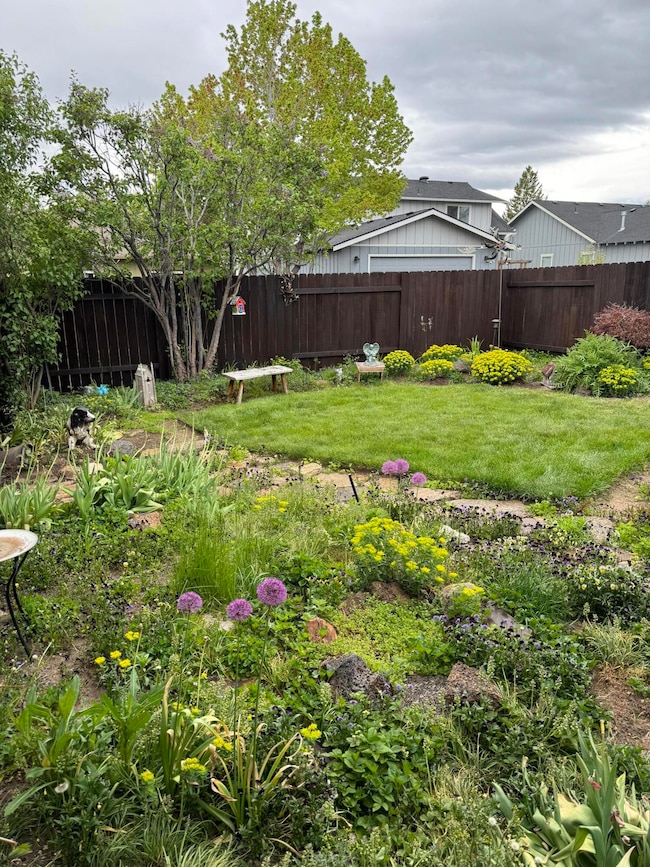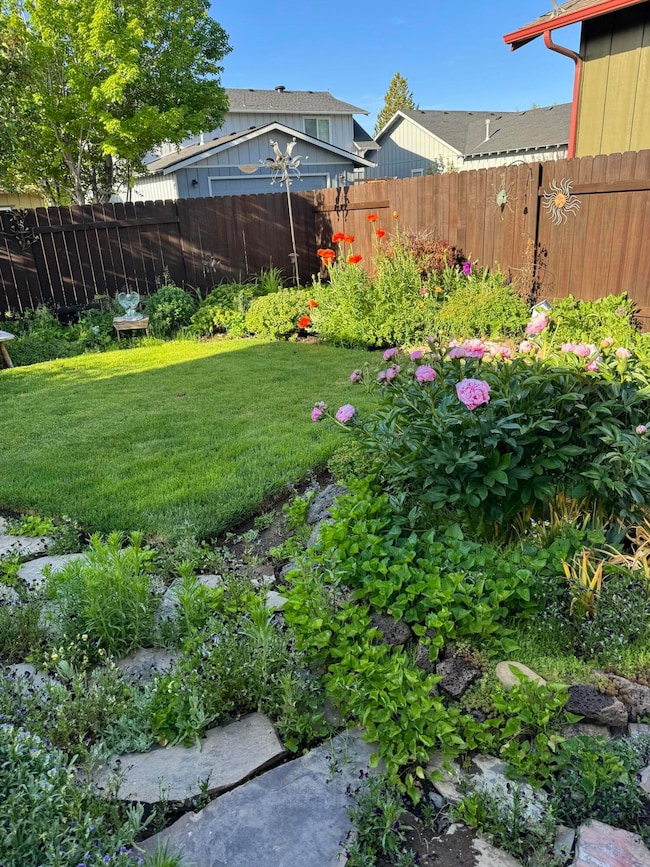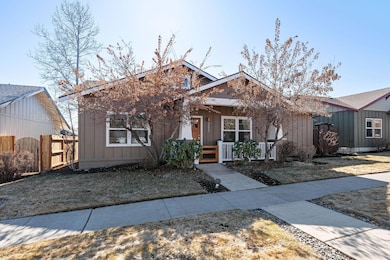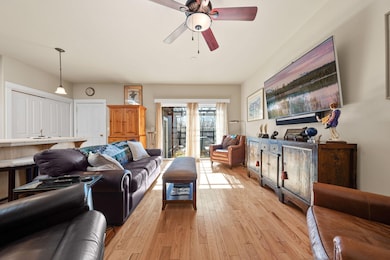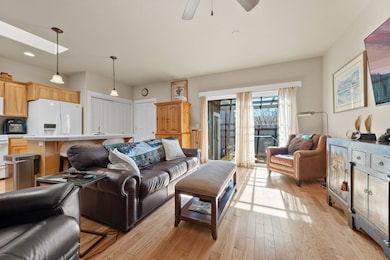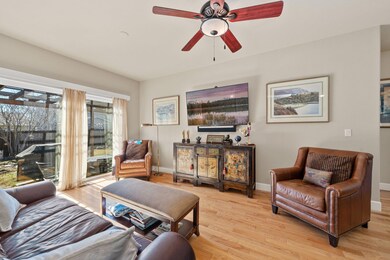
20627 Wild Goose Ln Bend, OR 97702
Old Farm District NeighborhoodEstimated payment $3,709/month
Highlights
- Open Floorplan
- Wood Flooring
- Neighborhood Views
- Craftsman Architecture
- Bonus Room
- Home Office
About This Home
Don't miss this beautiful 3 bed 2 ba home nestled in the desirable Foxborough neighborhood. Offering 1,472 sq. ft. of spacious & comfortable living, this home features an open-concept design with gleaming hardwood floors, newer carpet, and a spacious kitchen. This home offers a great layout having the primary suite thoughtfully separated from the other two bedrooms for added privacy. It boasts a walk-in closet, en-suite bath, & a sliding glass door leading to the backyard patio. Outside you will find a Pergola covered patio & a beautifully landscaped backyard w/ a fully fenced yard for privacy. Perfect yard for relaxing or entertaining. The home also features ample parking, a garage w/ custom cabinetry for extra storage & a 12'x18' Tamarac shed delivered in 2019. New AC installed throughout the home just in time for summer. This home has comfort and convenience!
Open House Schedule
-
Friday, April 25, 20254:30 to 5:30 pm4/25/2025 4:30:00 PM +00:004/25/2025 5:30:00 PM +00:00Add to Calendar
-
Saturday, April 26, 20252:00 to 3:00 pm4/26/2025 2:00:00 PM +00:004/26/2025 3:00:00 PM +00:00Add to Calendar
Home Details
Home Type
- Single Family
Est. Annual Taxes
- $3,368
Year Built
- Built in 2002
Lot Details
- 6,098 Sq Ft Lot
- Fenced
- Landscaped
- Front and Back Yard Sprinklers
- Sprinklers on Timer
- Property is zoned RS, RS
HOA Fees
- $29 Monthly HOA Fees
Parking
- 2 Car Attached Garage
- Workshop in Garage
- Garage Door Opener
- Driveway
- On-Street Parking
Home Design
- Craftsman Architecture
- Traditional Architecture
- Stem Wall Foundation
- Frame Construction
- Composition Roof
Interior Spaces
- 1,472 Sq Ft Home
- 1-Story Property
- Open Floorplan
- Skylights
- Double Pane Windows
- Vinyl Clad Windows
- Living Room
- Dining Room
- Home Office
- Bonus Room
- Neighborhood Views
Kitchen
- Breakfast Bar
- Oven
- Range with Range Hood
- Microwave
- Dishwasher
- Kitchen Island
- Laminate Countertops
- Disposal
Flooring
- Wood
- Carpet
Bedrooms and Bathrooms
- 3 Bedrooms
- Walk-In Closet
- 2 Full Bathrooms
- Bathtub with Shower
Laundry
- Dryer
- Washer
Home Security
- Carbon Monoxide Detectors
- Fire and Smoke Detector
Outdoor Features
- Separate Outdoor Workshop
- Shed
Schools
- R E Jewell Elementary School
- High Desert Middle School
- Caldera High School
Utilities
- Central Air
- Heating System Uses Natural Gas
- Heat Pump System
- Water Heater
Listing and Financial Details
- Assessor Parcel Number 207587
Community Details
Overview
- Foxborough Subdivision
Recreation
- Snow Removal
Map
Home Values in the Area
Average Home Value in this Area
Tax History
| Year | Tax Paid | Tax Assessment Tax Assessment Total Assessment is a certain percentage of the fair market value that is determined by local assessors to be the total taxable value of land and additions on the property. | Land | Improvement |
|---|---|---|---|---|
| 2024 | $3,368 | $201,160 | -- | -- |
| 2023 | $3,122 | $195,310 | $0 | $0 |
| 2022 | $2,913 | $184,110 | $0 | $0 |
| 2021 | $2,918 | $178,750 | $0 | $0 |
| 2020 | $2,768 | $178,750 | $0 | $0 |
| 2019 | $2,691 | $173,550 | $0 | $0 |
| 2018 | $2,615 | $168,500 | $0 | $0 |
| 2017 | $2,538 | $163,600 | $0 | $0 |
| 2016 | $2,421 | $158,840 | $0 | $0 |
| 2015 | $2,354 | $154,220 | $0 | $0 |
| 2014 | $2,285 | $149,730 | $0 | $0 |
Property History
| Date | Event | Price | Change | Sq Ft Price |
|---|---|---|---|---|
| 04/15/2025 04/15/25 | Price Changed | $609,000 | -2.9% | $414 / Sq Ft |
| 03/17/2025 03/17/25 | Price Changed | $627,000 | -2.0% | $426 / Sq Ft |
| 03/02/2025 03/02/25 | For Sale | $640,000 | +7.2% | $435 / Sq Ft |
| 06/27/2022 06/27/22 | Sold | $597,000 | +0.3% | $406 / Sq Ft |
| 06/12/2022 06/12/22 | Pending | -- | -- | -- |
| 06/02/2022 06/02/22 | For Sale | $595,000 | +107.0% | $404 / Sq Ft |
| 10/14/2016 10/14/16 | Sold | $287,500 | 0.0% | $195 / Sq Ft |
| 09/17/2016 09/17/16 | Pending | -- | -- | -- |
| 09/16/2016 09/16/16 | For Sale | $287,500 | -- | $195 / Sq Ft |
Deed History
| Date | Type | Sale Price | Title Company |
|---|---|---|---|
| Warranty Deed | $597,000 | Deschutes County Title | |
| Personal Reps Deed | $287,500 | Amerititle |
Mortgage History
| Date | Status | Loan Amount | Loan Type |
|---|---|---|---|
| Previous Owner | $137,500 | New Conventional | |
| Previous Owner | $185,000 | Unknown | |
| Previous Owner | $25,000 | Credit Line Revolving | |
| Previous Owner | $160,000 | Unknown |
Similar Homes in Bend, OR
Source: Central Oregon Association of REALTORS®
MLS Number: 220196631
APN: 207587
- 20663 Wild Goose Ln
- 61210 Dayspring Dr
- 20565 Sun Meadow Way
- 20584 Button Brush Ave
- 20568 Button Brush Ave
- 20580 Klahani Dr
- 20564 Button Brush Ave
- 20552 Button Brush Ave
- 20548 Button Brush Ave
- 20544 Button Brush Ave
- 20556 Button Brush Ave Unit 11
- 61135 Splendor Ln
- 61140 Splendor Ln
- 61136 Splendor Ln
- 61134 Brookhollow Dr
- 20665 Daisy Ln
- 20473 Jacklight Ln
- 61131 Brown Trout Place
- 20434 Jacklight Ln
- 20542 Prospector Loop
