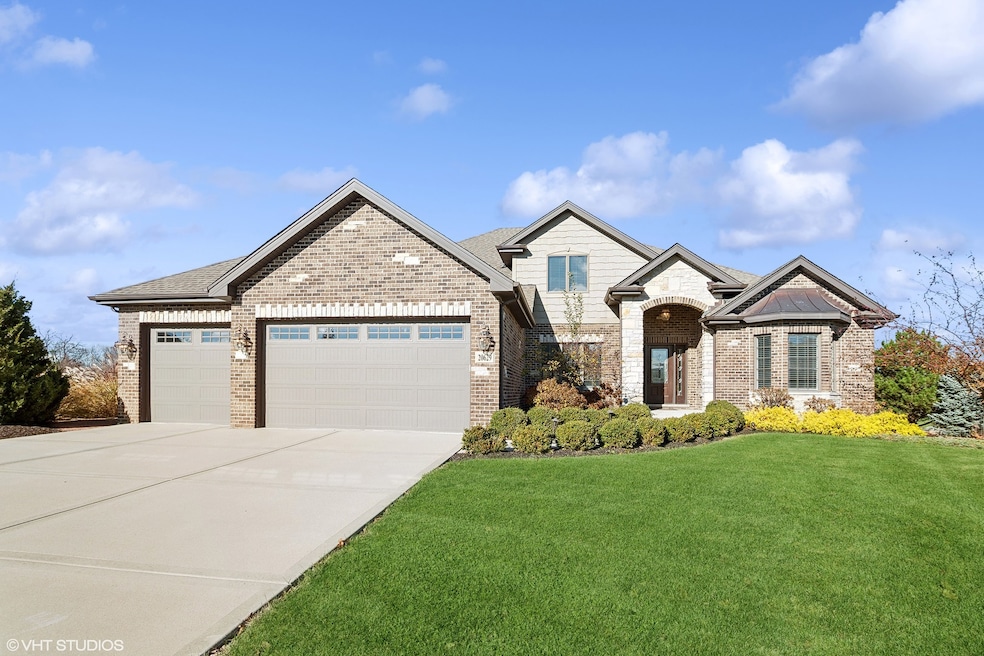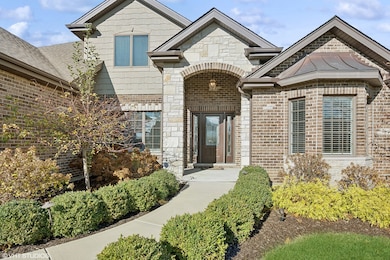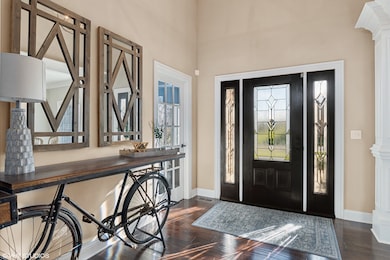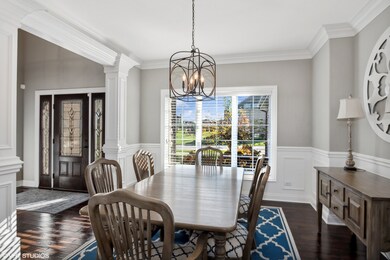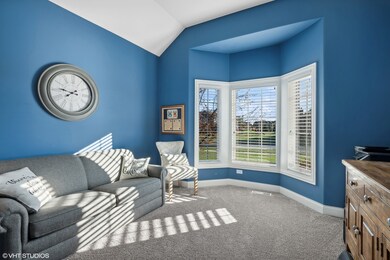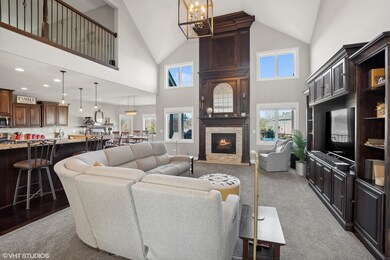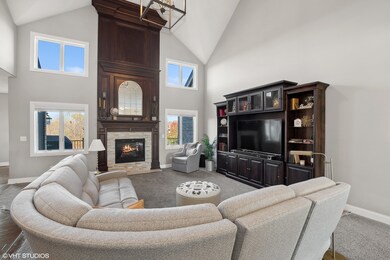
20629 Grand Haven Dr Frankfort, IL 60423
North Frankfort NeighborhoodHighlights
- Second Kitchen
- Waterfront
- Mature Trees
- Indian Trail Elementary School Rated A-
- Landscaped Professionally
- Community Lake
About This Home
As of February 2025Experience unparalleled elegance and functionality in this exceptional residence, where architectural excellence meets luxurious living. This related living home sits on a premium lot overlooking picturesque views of nature and is perfect for everyones needs. This stunning home boasts exquisite craftsmanship and high-end materials throughout, creating a warm and inviting atmosphere that extends to a serene backyard oasis. The home's impressive stone and brick exterior reflects its superior quality, while the covered front porch provides a gracious welcome. Ideal for multi-generational living, the property features a private suite complete with its own kitchen, living room, laundry facilities, two bedrooms, and a lovely deck-perfect for guests or extended family. The unique ranch-style layout offers a spacious loft area, complete with a bedroom, full bathroom, and an expansive entertainment space. The breathtaking open floor plan showcases a family room with a soaring two-story fireplace, seamlessly connecting to a gourmet chef's kitchen equipped with granite countertops, stainless steel appliances-including a new refrigerator (2022)-and a generous breakfast bar and pantry. The large dining area provides picturesque views of the tranquil water. Retreat to the first-floor primary suite, which offers a luxurious bathroom featuring a whirlpool tub and a separate shower with full body sprays. For those working from home, a spacious office on the main level provides an ideal workspace. The formal dining room adds an extra touch of sophistication. The deep-pour basement presents an opportunity for customization, ready to be transformed to suit your needs. An attached three-car garage ensures ample storage space, while the professionally landscaped yard, equipped with newly installed sprinkler system and underground fencing, enhances the property's charm. Enjoy outdoor entertaining on the maintenance-free Trek deck, perfect for gatherings. Conveniently located near train access for city commuting, along with walking and biking paths, shopping, expressways, and dining options, this home is situated in a desirable area with award-winning schools. Embrace a distinguished lifestyle in this magnificent residence-move in with confidence today!
Last Agent to Sell the Property
@properties Christie's International Real Estate License #475120040

Home Details
Home Type
- Single Family
Est. Annual Taxes
- $22,454
Year Built
- Built in 2017
Lot Details
- 0.47 Acre Lot
- Lot Dimensions are 136x150x138x149
- Waterfront
- Property is adjacent to nature preserve
- Landscaped Professionally
- Corner Lot
- Paved or Partially Paved Lot
- Sprinkler System
- Mature Trees
- Wooded Lot
- Backs to Trees or Woods
HOA Fees
- $21 Monthly HOA Fees
Parking
- 3 Car Attached Garage
- Garage ceiling height seven feet or more
- Garage Transmitter
- Garage Door Opener
- Driveway
- Parking Included in Price
Home Design
- Ranch Style House
- Brick or Stone Mason
- Asphalt Roof
- Concrete Perimeter Foundation
Interior Spaces
- 4,107 Sq Ft Home
- Built-In Features
- Ceiling Fan
- Heatilator
- Gas Log Fireplace
- Blinds
- Entrance Foyer
- Family Room with Fireplace
- Sitting Room
- Living Room
- Formal Dining Room
- Home Office
- Bonus Room
- Water Views
- Unfinished Attic
Kitchen
- Second Kitchen
- Breakfast Bar
- Range
- Microwave
- Dishwasher
- Stainless Steel Appliances
- Granite Countertops
- Disposal
Flooring
- Wood
- Carpet
Bedrooms and Bathrooms
- 4 Bedrooms
- 4 Potential Bedrooms
- Walk-In Closet
- In-Law or Guest Suite
- Bathroom on Main Level
- Dual Sinks
- Whirlpool Bathtub
- Shower Body Spray
- Separate Shower
Laundry
- Laundry Room
- Laundry in multiple locations
- Dryer
- Washer
- Sink Near Laundry
Unfinished Basement
- Basement Fills Entire Space Under The House
- Sump Pump
- Basement Storage
- Basement Lookout
Outdoor Features
- Deck
Location
- Property is near a park
- Property is near a forest
Schools
- Lincoln-Way East High School
Utilities
- Forced Air Zoned Cooling and Heating System
- Heating System Uses Natural Gas
- 200+ Amp Service
- Shared Well
- Water Softener is Owned
- Cable TV Available
Community Details
- Jennifer Association, Phone Number (815) 342-8604
- Lighthouse Pointe Subdivision, In Law Arrangement/Related Living Floorplan
- Property managed by Kuehl Property Management
- Community Lake
Listing and Financial Details
- Homeowner Tax Exemptions
Map
Home Values in the Area
Average Home Value in this Area
Property History
| Date | Event | Price | Change | Sq Ft Price |
|---|---|---|---|---|
| 02/24/2025 02/24/25 | Sold | $777,000 | -2.9% | $189 / Sq Ft |
| 01/11/2025 01/11/25 | Pending | -- | -- | -- |
| 11/13/2024 11/13/24 | For Sale | $799,900 | -- | $195 / Sq Ft |
Tax History
| Year | Tax Paid | Tax Assessment Tax Assessment Total Assessment is a certain percentage of the fair market value that is determined by local assessors to be the total taxable value of land and additions on the property. | Land | Improvement |
|---|---|---|---|---|
| 2023 | $22,454 | $244,127 | $35,099 | $209,028 |
| 2022 | $22,454 | $222,358 | $31,969 | $190,389 |
| 2021 | $19,240 | $208,025 | $29,908 | $178,117 |
| 2020 | $18,954 | $202,162 | $29,065 | $173,097 |
| 2019 | $31,376 | $196,751 | $28,287 | $168,464 |
| 2018 | $2,626 | $27,474 | $27,474 | $168,464 |
| 2017 | $2,575 | $26,833 | $26,833 | $0 |
| 2016 | $2,501 | $25,913 | $25,913 | $0 |
| 2015 | $3,416 | $36,354 | $36,354 | $0 |
| 2014 | $3,416 | $36,101 | $36,101 | $0 |
| 2013 | $3,416 | $36,569 | $36,569 | $0 |
Mortgage History
| Date | Status | Loan Amount | Loan Type |
|---|---|---|---|
| Open | $699,300 | New Conventional | |
| Previous Owner | $100,000 | Credit Line Revolving | |
| Previous Owner | $100,000 | New Conventional | |
| Previous Owner | $81,000 | Commercial | |
| Previous Owner | $140,000 | Purchase Money Mortgage | |
| Previous Owner | $1,500,000 | Credit Line Revolving | |
| Previous Owner | $1,000,000 | Stand Alone Second |
Deed History
| Date | Type | Sale Price | Title Company |
|---|---|---|---|
| Warranty Deed | $777,000 | Fidelity National Title | |
| Trustee Deed | $573,500 | First American Title | |
| Warranty Deed | $108,000 | Chicago Title Insurance Co | |
| Warranty Deed | $175,000 | Chicago Title Insurance Co | |
| Warranty Deed | $370,000 | None Available |
Similar Homes in Frankfort, IL
Source: Midwest Real Estate Data (MRED)
MLS Number: 12209288
APN: 09-22-202-001
- 20673 Grand Haven Dr
- 20662 Francisca Way
- 20659 Abbey Dr
- 8830 Indiana Harbor Dr
- 8806 Indiana Harbor Dr
- 20330 Port Washington Ct
- 20376 Mackinac Point Dr
- 20375 Grosse Point Dr Unit 102
- 20187 Waterview Trail
- 320 S 95th Ave
- 8551 W Lincoln Hwy
- 20358 Taliesin Way
- 150 Cambridge Ct
- 20145 Waterview Trail
- 20528 Lennon Ct
- 9320 Bull Rush Cir
- 20032 Waterview Trail
- 8631 Saddlebred Ct Unit 75
- 21393 Bramble Dr Unit 2B
- 21427 Bramble Dr
