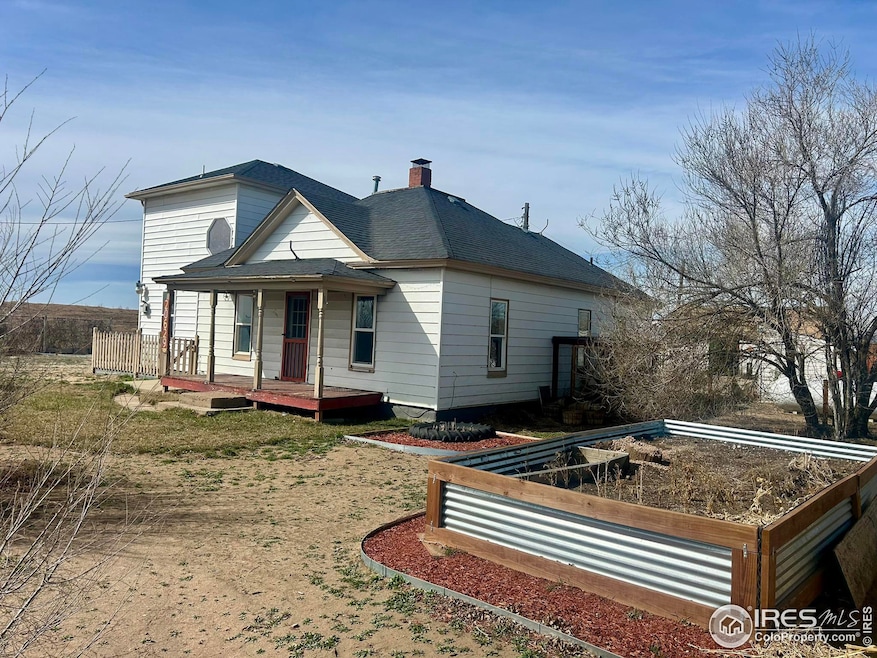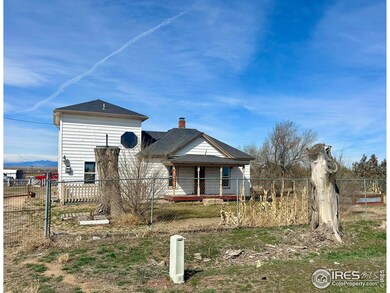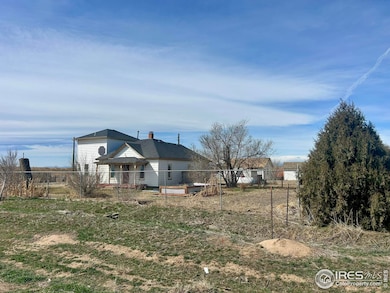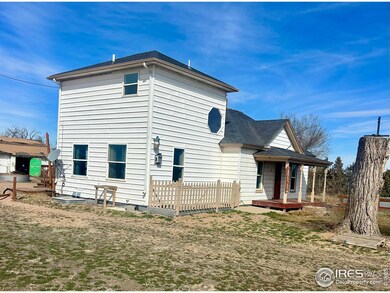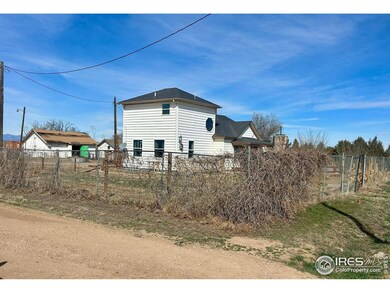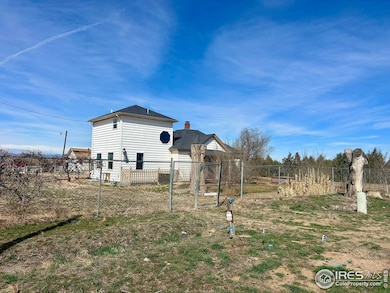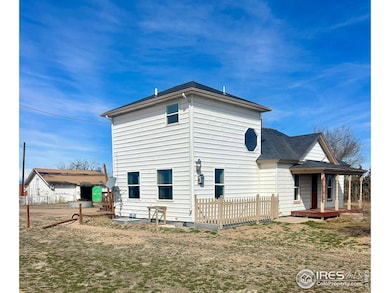
20629 Highway 60 Platteville, CO 80651
Estimated payment $2,832/month
Total Views
1,769
4
Beds
2
Baths
2,068
Sq Ft
$235
Price per Sq Ft
Highlights
- Mountain View
- Farmhouse Style Home
- Outdoor Storage
- Wood Flooring
- No HOA
- Baseboard Heating
About This Home
County living on over an acre with a fantastic view of the Rocky Mountains. Home has some upgrades and its location makes for an easy commute to Greeley, Ft Collins, Denver, Longmont... Property has a Central Weld County Water tap and a well. Come take a look!
Home Details
Home Type
- Single Family
Est. Annual Taxes
- $1,565
Year Built
- Built in 1909
Lot Details
- 1.12 Acre Lot
- Property fronts a highway
- Chain Link Fence
- Property is zoned Ag
Home Design
- Farmhouse Style Home
- Wood Frame Construction
- Composition Roof
- Vinyl Siding
Interior Spaces
- 2,068 Sq Ft Home
- 2-Story Property
- Family Room
- Living Room with Fireplace
- Mountain Views
- Crawl Space
Kitchen
- Electric Oven or Range
- Microwave
- Dishwasher
Flooring
- Wood
- Vinyl
Bedrooms and Bathrooms
- 4 Bedrooms
- 2 Full Bathrooms
Laundry
- Laundry on main level
- Dryer
- Washer
Schools
- Gilcrest Elementary School
- North Valley Middle School
- Valley High School
Utilities
- Baseboard Heating
- Propane
- Septic System
Additional Features
- Outdoor Storage
- Mineral Rights Excluded
Community Details
- No Home Owners Association
Listing and Financial Details
- Assessor Parcel Number R0355395
Map
Create a Home Valuation Report for This Property
The Home Valuation Report is an in-depth analysis detailing your home's value as well as a comparison with similar homes in the area
Home Values in the Area
Average Home Value in this Area
Tax History
| Year | Tax Paid | Tax Assessment Tax Assessment Total Assessment is a certain percentage of the fair market value that is determined by local assessors to be the total taxable value of land and additions on the property. | Land | Improvement |
|---|---|---|---|---|
| 2024 | $1,342 | $33,630 | $280 | $33,350 |
| 2023 | $1,342 | $33,940 | $280 | $33,660 |
| 2022 | $1,306 | $25,230 | $290 | $24,940 |
| 2021 | $1,433 | $26,040 | $320 | $25,720 |
| 2020 | $1,057 | $20,720 | $320 | $20,400 |
| 2019 | $1,108 | $20,720 | $320 | $20,400 |
| 2018 | $1,239 | $21,600 | $370 | $21,230 |
| 2017 | $1,137 | $21,600 | $370 | $21,230 |
| 2016 | $1,351 | $26,630 | $330 | $26,300 |
| 2015 | $1,126 | $26,630 | $330 | $26,300 |
| 2014 | $567 | $13,390 | $270 | $13,120 |
Source: Public Records
Property History
| Date | Event | Price | Change | Sq Ft Price |
|---|---|---|---|---|
| 04/01/2025 04/01/25 | Pending | -- | -- | -- |
| 03/26/2025 03/26/25 | For Sale | $485,000 | -- | $235 / Sq Ft |
Source: IRES MLS
Deed History
| Date | Type | Sale Price | Title Company |
|---|---|---|---|
| Special Warranty Deed | -- | Stewart Title | |
| Deed Of Distribution | -- | -- | |
| Warranty Deed | $270,000 | Stewart Title | |
| Joint Tenancy Deed | -- | -- | |
| Deed | $90,000 | -- | |
| Deed | -- | -- |
Source: Public Records
Mortgage History
| Date | Status | Loan Amount | Loan Type |
|---|---|---|---|
| Open | $265,000 | New Conventional | |
| Previous Owner | $270,000 | Unknown | |
| Previous Owner | $157,500 | New Conventional | |
| Previous Owner | $32,000 | Credit Line Revolving | |
| Previous Owner | $295,000 | Unknown | |
| Previous Owner | $62,900 | Credit Line Revolving | |
| Previous Owner | $330,000 | Construction | |
| Previous Owner | $171,220 | Unknown | |
| Previous Owner | $28,000 | Stand Alone Second | |
| Previous Owner | $124,100 | Unknown | |
| Previous Owner | $46,500 | Credit Line Revolving | |
| Previous Owner | $89,500 | Unknown | |
| Previous Owner | $33,000 | Credit Line Revolving | |
| Previous Owner | $11,300 | Credit Line Revolving |
Source: Public Records
Similar Homes in Platteville, CO
Source: IRES MLS
MLS Number: 1029400
APN: R0355395
Nearby Homes
- 11499 County Road 40 5
- 11499 County Road 40 1 2 Rd
- 1163 Dawner Ln
- 2771 Dawner Ct
- 317 Stockton Ct
- 1102 Birch St
- 319 Stockton Ct
- 872 S Carriage Dr
- 882 Carriage Dr
- 1475 S Gardenia Dr
- 1465 S Gardenia Dr
- 1460 S Gardenia Dr
- 1455 S Gardenia Dr
- 1450 S Gardenia Dr
- 1505 S Gardenia Dr
- 117 5th St
- 1480 Sunfield Dr
- 317 9th St
- 922 Settlers Dr
- 914 Pioneer Dr
