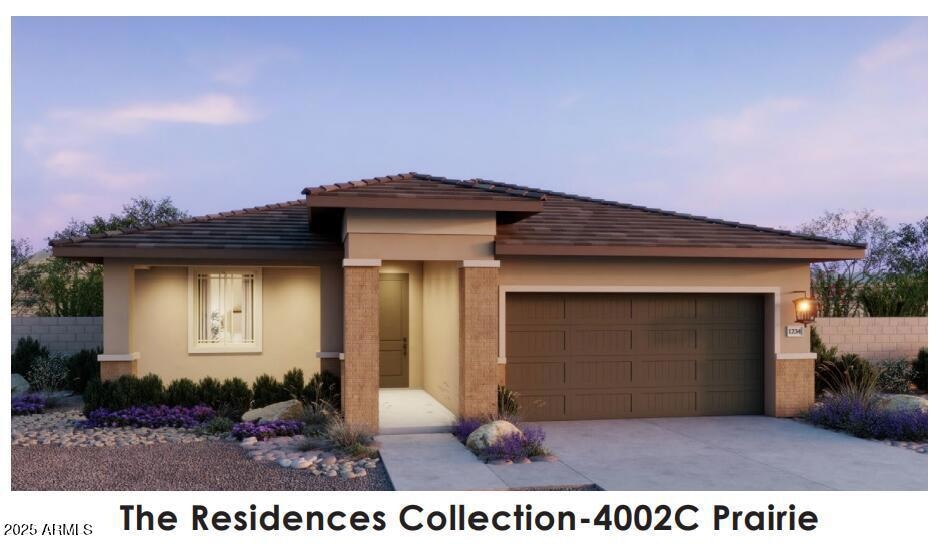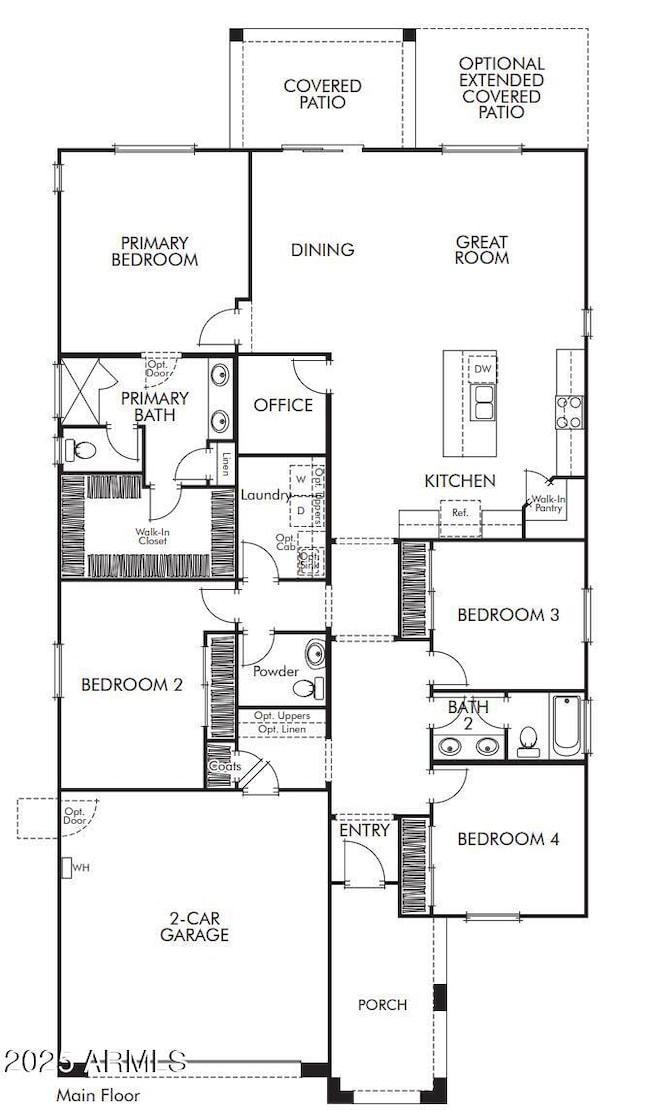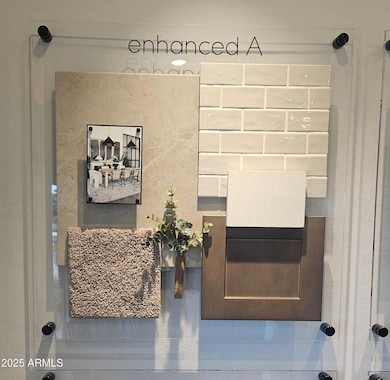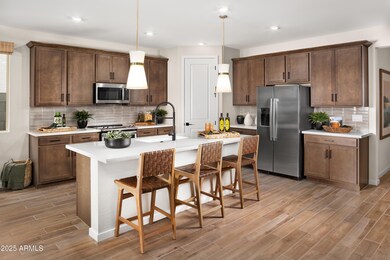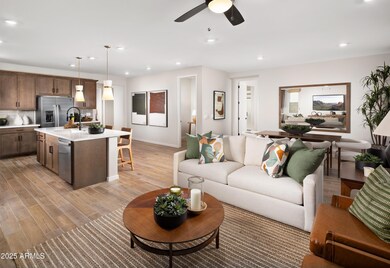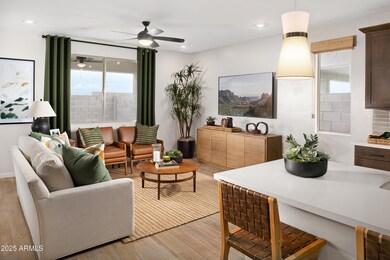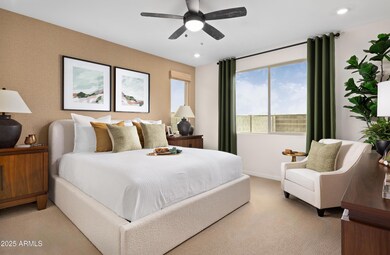
20634 N 226th Dr Surprise, AZ 85387
Mesquite Mountain Ranch NeighborhoodEstimated payment $2,682/month
Highlights
- Mountain View
- Cul-De-Sac
- Dual Vanity Sinks in Primary Bathroom
- Contemporary Architecture
- Double Pane Windows
- Cooling Available
About This Home
SELLER INCENTIVE UP TO $27,599 towards closing costs, buying down your rate. Welcome to one of the newest communities, Frontera! This single level home boasts 4 bedrooms, 2.5 bathrooms, & a 2-car garage. Spread luxuriously across 2,113 Sq. Ft. Upon entering you will notice the beautiful design. With a great room that is open with the kitchen and dining area. The Chef's kitchen has all the upgrades with SS GE Gas range, built in microwave, & dishwasher. This home has an upgraded design package with White Sand Quartz Countertops, Nordic Sand backsplash, Burlap Cabinets with 42'' Uppers, & Mural Taupe Tile Flooring. This home also comes with an Energy Star rating with dual pane low e vinyl windows, Tech Shield Radiant barrier and a smart home package. Pictures are of model not actual home
Home Details
Home Type
- Single Family
Est. Annual Taxes
- $89
Year Built
- Built in 2025 | Under Construction
Lot Details
- 6,770 Sq Ft Lot
- Desert faces the front of the property
- Cul-De-Sac
- Block Wall Fence
- Front Yard Sprinklers
HOA Fees
- $108 Monthly HOA Fees
Parking
- 2 Car Garage
Home Design
- Contemporary Architecture
- Brick Exterior Construction
- Wood Frame Construction
- Cellulose Insulation
- Tile Roof
- Concrete Roof
- Stucco
Interior Spaces
- 2,113 Sq Ft Home
- 1-Story Property
- Ceiling height of 9 feet or more
- Double Pane Windows
- ENERGY STAR Qualified Windows with Low Emissivity
- Vinyl Clad Windows
- Mountain Views
- Smart Home
- Washer and Dryer Hookup
Kitchen
- Built-In Microwave
- ENERGY STAR Qualified Appliances
Flooring
- Carpet
- Tile
Bedrooms and Bathrooms
- 4 Bedrooms
- 2.5 Bathrooms
- Dual Vanity Sinks in Primary Bathroom
Eco-Friendly Details
- ENERGY STAR Qualified Equipment for Heating
Schools
- Festival Foothills Elementary School
- Vulture Peak Middle School
- Wickenburg High School
Utilities
- Cooling Available
- Heating System Uses Natural Gas
- Water Softener
- High Speed Internet
- Cable TV Available
Listing and Financial Details
- Tax Lot 81
- Assessor Parcel Number 503-65-314
Community Details
Overview
- Association fees include ground maintenance
- Aam Association, Phone Number (623) 487-6827
- Built by The New Home Company
- Mesquite Mountain Ranch Phase 1 Subdivision
- FHA/VA Approved Complex
Recreation
- Community Playground
- Bike Trail
Map
Home Values in the Area
Average Home Value in this Area
Tax History
| Year | Tax Paid | Tax Assessment Tax Assessment Total Assessment is a certain percentage of the fair market value that is determined by local assessors to be the total taxable value of land and additions on the property. | Land | Improvement |
|---|---|---|---|---|
| 2025 | $89 | $300 | $300 | -- |
| 2024 | $90 | $1,199 | $1,199 | -- |
| 2023 | $90 | $2,430 | $2,430 | $0 |
| 2022 | $33 | $2,408 | $2,408 | $0 |
Property History
| Date | Event | Price | Change | Sq Ft Price |
|---|---|---|---|---|
| 04/13/2025 04/13/25 | Price Changed | $459,890 | 0.0% | $218 / Sq Ft |
| 03/25/2025 03/25/25 | Price Changed | $459,990 | +0.8% | $218 / Sq Ft |
| 03/02/2025 03/02/25 | Price Changed | $456,335 | 0.0% | $216 / Sq Ft |
| 02/26/2025 02/26/25 | Price Changed | $456,435 | 0.0% | $216 / Sq Ft |
| 01/24/2025 01/24/25 | For Sale | $456,535 | -- | $216 / Sq Ft |
Deed History
| Date | Type | Sale Price | Title Company |
|---|---|---|---|
| Special Warranty Deed | $1,418,205 | Fidelity National Title | |
| Special Warranty Deed | $16,068,655 | Fidelity National Title |
Similar Homes in the area
Source: Arizona Regional Multiple Listing Service (ARMLS)
MLS Number: 6810375
APN: 503-65-314
- 20634 N 226th Dr
- 20624 N 226th Dr
- 20629 N 226th Ln
- 20612 N 226th Dr
- 20631 N 226th Ln
- 20590 N 226th Dr
- 20596 N 226th Dr
- 20643 N 226th Dr
- 20659 N 226th Dr
- 20615 N 226th Dr
- 20601 N 226th Dr
- 20622 N 226th Ln
- 22645 W Irma Ln
- 22653 W Irma Ln
- 22665 W Irma Ln
- 20542 N 226th Ln
- 20510 N 226th Ln
- 22679 W Mohawk Ln
- 22455 W Pontiac Dr
- 20331 N 225th Dr
