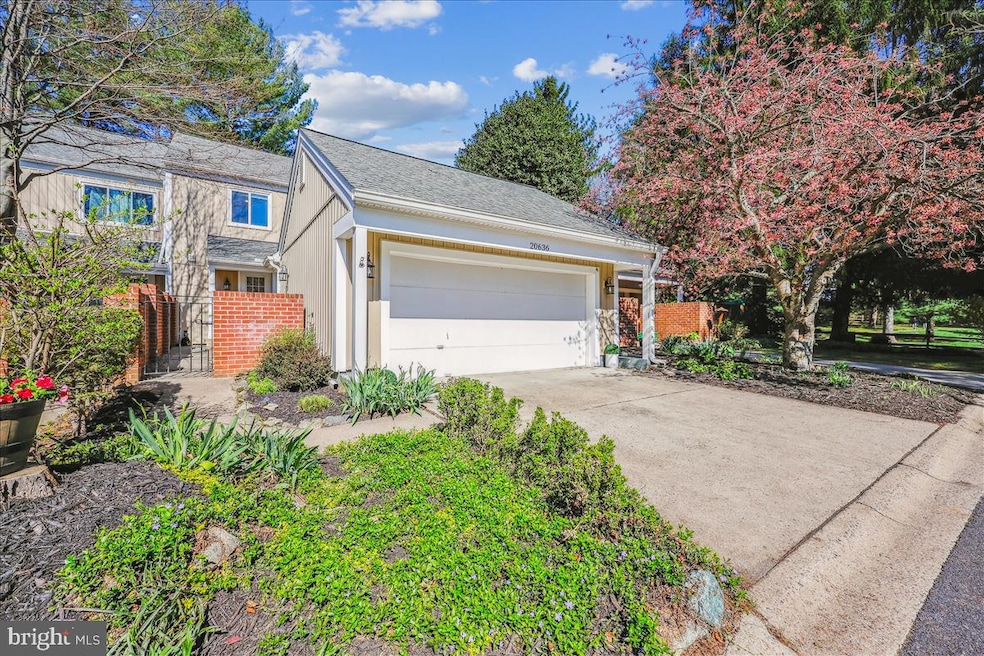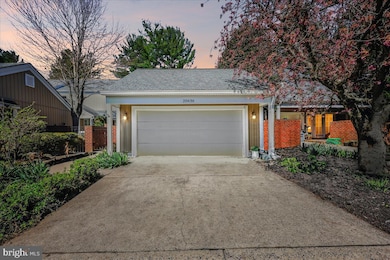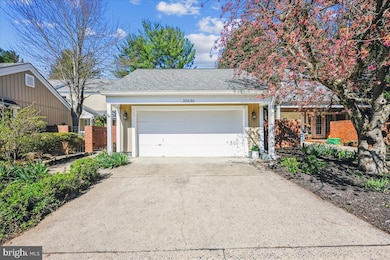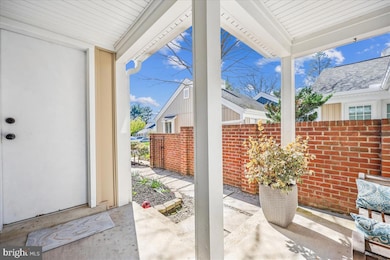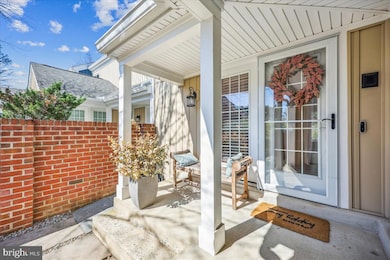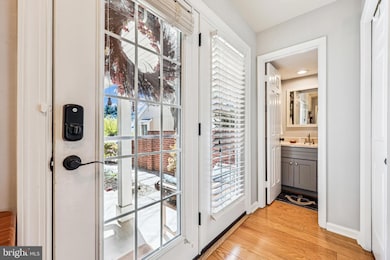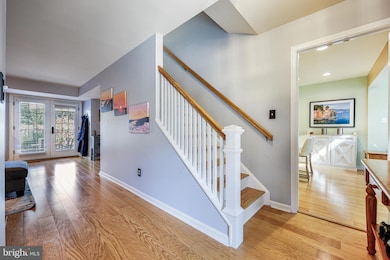
20636 Highland Hall Dr Montgomery Village, MD 20886
Estimated payment $3,713/month
Highlights
- Boat Ramp
- Colonial Architecture
- Tennis Courts
- Spa
- Community Lake
- Community Center
About This Home
This beautiful 3 bedroom, 3.5 bath town home lives like a detached single-family residence. You'll fall in love with this inviting layout and incredible number of upgrades that await you here. The front courtyard area has a covered porch from the garage to the front door. Wood flooring covers the main level as well as the staircase and upper landing. The skylight combined with all of the windows is sure to please your desire for natural light. The family room with a cathedral ceiling, opens to the kitchen where you will find upgraded cabinets (2023), granite countertops, and a breakfast bar with all Whirlpool stainless steel appliances (dishwasher new in 2025). Next to the kitchen, a spacious dining room opens to the massive living room with a natural gas fireplace. The French doors along the living room and dining room contain built-in screen doors that open to the brick patio overlooking the backyard and neighborhood walking trail. What an incredible opportunity for indoor/outdoor living and entertaining with a hot tub (installed in 2022) and a natural gas Weber grill (2022). Upstairs, you will find the spacious primary suite along with two closets (one of which is a walk-in) and an upgraded ensuite (2022) that contains a double vanity with loads of storage and a walk-in shower with a rain shower feature. Be sure not to miss the other two spacious bedrooms which share an updated hall full bathroom (2022). The renovated finished basement (2024) features an open flex space along with a full bathroom and plenty of room for storage, an exercise area, or anything else your imagination can picture as well as a laundry area (washer and dryer new in 2024). Enjoy the two-car garage with a multitude of storage space. Other features/upgrades include a new water heater (2022), new siding (2020), and new paint throughout! Be sure to check out the virtual tour, complete with high-definition photos and an interactive floor plan. Don't miss your opportunity to live the glamorous lifestyle that Highland Hall has to offer!
Townhouse Details
Home Type
- Townhome
Est. Annual Taxes
- $4,976
Year Built
- Built in 1984
Lot Details
- 2,802 Sq Ft Lot
- Property is in excellent condition
HOA Fees
- $144 Monthly HOA Fees
Parking
- 2 Car Detached Garage
- Front Facing Garage
- Garage Door Opener
- Parking Lot
Home Design
- Colonial Architecture
- Asphalt Roof
- Vinyl Siding
- Concrete Perimeter Foundation
Interior Spaces
- Property has 3 Levels
- Gas Fireplace
- Family Room
- Living Room
- Dining Room
Kitchen
- Electric Oven or Range
- Built-In Microwave
- Dishwasher
- Stainless Steel Appliances
Bedrooms and Bathrooms
- 3 Bedrooms
Laundry
- Dryer
- Washer
Finished Basement
- Basement Fills Entire Space Under The House
- Interior Basement Entry
- Laundry in Basement
Outdoor Features
- Spa
- Outdoor Grill
Schools
- South Lake Elementary School
- Neelsville Middle School
- Watkins Mill High School
Utilities
- Forced Air Heating and Cooling System
- Natural Gas Water Heater
Listing and Financial Details
- Tax Lot 93
- Assessor Parcel Number 160101911065
Community Details
Overview
- Mvf HOA
- Highland Hall Subdivision
- Community Lake
Amenities
- Picnic Area
- Common Area
- Community Center
Recreation
- Boat Ramp
- Pier or Dock
- Tennis Courts
- Baseball Field
- Soccer Field
- Community Basketball Court
- Volleyball Courts
- Community Playground
- Community Pool
- Dog Park
- Jogging Path
Map
Home Values in the Area
Average Home Value in this Area
Tax History
| Year | Tax Paid | Tax Assessment Tax Assessment Total Assessment is a certain percentage of the fair market value that is determined by local assessors to be the total taxable value of land and additions on the property. | Land | Improvement |
|---|---|---|---|---|
| 2024 | $4,976 | $393,367 | $0 | $0 |
| 2023 | $3,974 | $368,600 | $150,000 | $218,600 |
| 2022 | $3,750 | $365,567 | $0 | $0 |
| 2021 | $3,663 | $362,533 | $0 | $0 |
| 2020 | $3,604 | $359,500 | $175,000 | $184,500 |
| 2019 | $3,518 | $352,967 | $0 | $0 |
| 2018 | $3,444 | $346,433 | $0 | $0 |
| 2017 | $3,210 | $339,900 | $0 | $0 |
| 2016 | -- | $313,133 | $0 | $0 |
| 2015 | $3,224 | $286,367 | $0 | $0 |
| 2014 | $3,224 | $259,600 | $0 | $0 |
Property History
| Date | Event | Price | Change | Sq Ft Price |
|---|---|---|---|---|
| 04/24/2025 04/24/25 | For Sale | $565,000 | +15.3% | $246 / Sq Ft |
| 03/31/2022 03/31/22 | Sold | $490,000 | +11.4% | $214 / Sq Ft |
| 02/21/2022 02/21/22 | Pending | -- | -- | -- |
| 02/17/2022 02/17/22 | For Sale | $440,000 | +31.6% | $192 / Sq Ft |
| 06/18/2014 06/18/14 | Sold | $334,400 | -7.1% | $153 / Sq Ft |
| 05/25/2014 05/25/14 | Pending | -- | -- | -- |
| 01/10/2014 01/10/14 | For Sale | $359,900 | -- | $165 / Sq Ft |
Deed History
| Date | Type | Sale Price | Title Company |
|---|---|---|---|
| Deed | $490,000 | First American Title | |
| Deed | $334,580 | Sage Title Group Llc | |
| Deed | -- | -- | |
| Deed | -- | -- |
Mortgage History
| Date | Status | Loan Amount | Loan Type |
|---|---|---|---|
| Open | $175,000 | New Conventional | |
| Previous Owner | $299,613 | VA | |
| Previous Owner | $335,600 | VA | |
| Previous Owner | $334,580 | VA |
Similar Homes in Montgomery Village, MD
Source: Bright MLS
MLS Number: MDMC2174456
APN: 01-01911065
- 9269 Chadburn Place
- 9287 Chadburn Place
- 9317 Jarrett Ct
- 9377 Chadburn Place
- 9423 Chadburn Place
- 9505 Dunbrook Ct
- 20712 Aspenwood Ln
- 20228 Grazing Way
- 20506 Beaver Ridge Rd
- 8731 Delcris Dr
- 8740 Ravenglass Way
- 24 Welbeck Ct
- 32 Welbeck Ct
- 20111 Welbeck Terrace
- 20410 Lindos Ct
- 20105 Waringwood Way
- 9338 Bremerton Way
- 20931 Goshen Rd
- 20006 Canebrake Ct
- 20901 Lochaven Ct
