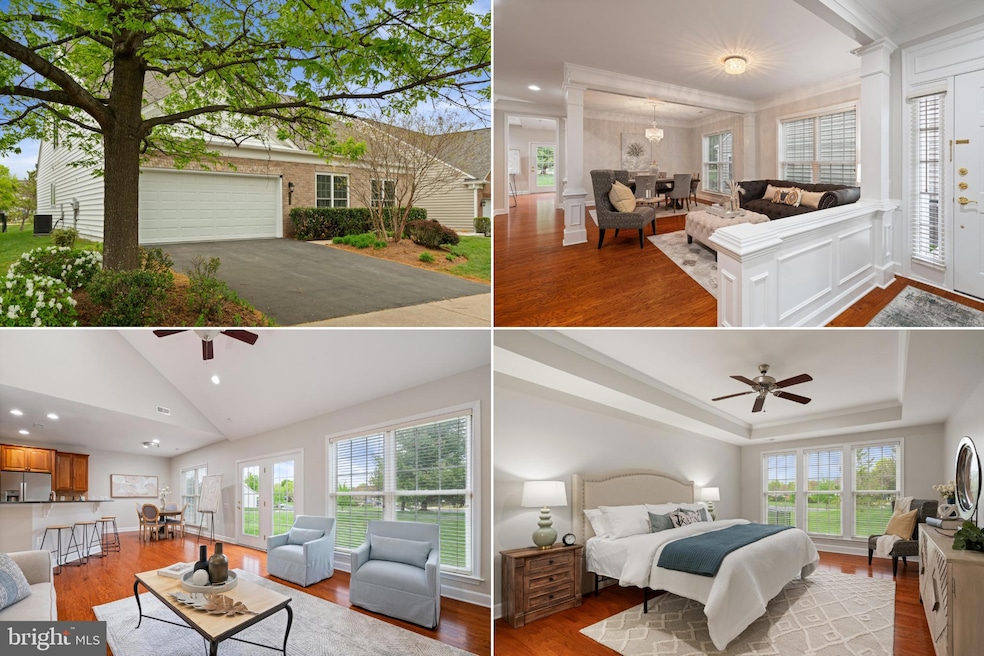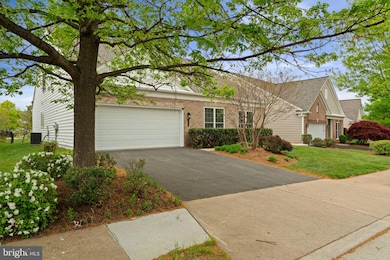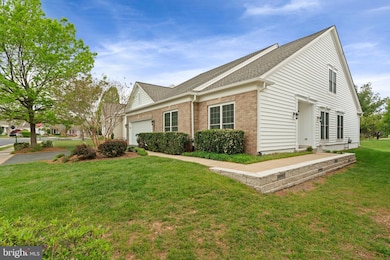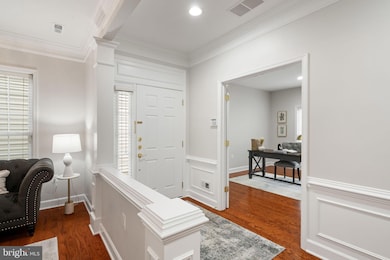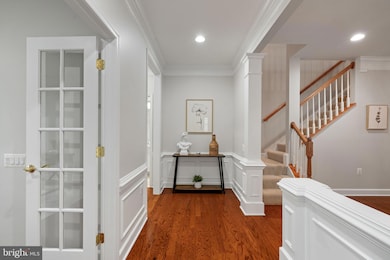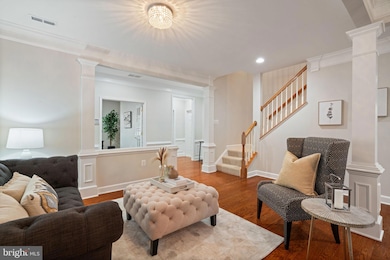
20638 Golden Ridge Dr Ashburn, VA 20147
Estimated payment $6,027/month
Highlights
- Fitness Center
- Eat-In Gourmet Kitchen
- View of Trees or Woods
- Senior Living
- Gated Community
- Open Floorplan
About This Home
Rarely available Zachary model in the sought-after 55+ community of Potomac Green! With approximately 2,900 finished square feet across two spacious levels, this beautifully updated home offers the ideal blend of comfort, style, and community living.Freshly painted throughout (2025), the main level features newly installed hardwood floors, a dedicated study, a secondary bedroom, and a luxurious primary suite with tray ceiling, generous walk-in closet, and a spa-like en-suite bath complete with a new frameless glass shower, updated faucets, and new toilets (2025). The open floor plan is perfect for entertaining, with a spacious living and dining area that flows into the kitchen—featuring a breakfast bar with stool seating and newer appliances, including a new refrigerator (2024) and microwave (2022). Soak up the comfort of the expansive great room—perfect for gatherings or quiet nights in.Step out back through new doors (2025) and take in the peaceful views of the open green-space in the backyard. The backyard is just across the street from the community clubhouse, offering incredible convenience to indoor and outdoor pools, the fitness center, pickleball courts, and neighborhood trails. Guest parking is made easy with overflow spaces less than a block away from the home.Upstairs, a spacious loft with vaulted ceilings provides the perfect space for guests, hobbies, or a second living area, while an additional bedroom and full bath create a private guest retreat.Potomac Green is a gated 55+ community known for its friendly neighbors, beautiful landscaping, and active lifestyle, all just minutes from One Loudoun’s shopping, dining, and entertainment. This is the lifestyle you’ve been waiting for—low-maintenance and high-comfort. Schedule your tour today!
Open House Schedule
-
Sunday, April 27, 202511:00 am to 1:00 pm4/27/2025 11:00:00 AM +00:004/27/2025 1:00:00 PM +00:00Join us for an open house to tour this wonderful home!Add to Calendar
Home Details
Home Type
- Single Family
Est. Annual Taxes
- $6,777
Year Built
- Built in 2006
Lot Details
- 6,534 Sq Ft Lot
- Level Lot
- Back and Front Yard
- Property is in excellent condition
HOA Fees
- $309 Monthly HOA Fees
Parking
- 2 Car Attached Garage
- Garage Door Opener
- Driveway
Property Views
- Woods
- Garden
Home Design
- Rambler Architecture
- Brick Exterior Construction
- Permanent Foundation
- Asphalt Roof
- Vinyl Siding
Interior Spaces
- 2,897 Sq Ft Home
- Property has 2 Levels
- Open Floorplan
- Tray Ceiling
- Vaulted Ceiling
- Ceiling Fan
- Recessed Lighting
- Entrance Foyer
- Great Room
- Family Room Off Kitchen
- Living Room
- Formal Dining Room
- Den
- Loft
Kitchen
- Eat-In Gourmet Kitchen
- Breakfast Room
- Built-In Oven
- Cooktop
- Built-In Microwave
- Ice Maker
- Dishwasher
- Kitchen Island
- Upgraded Countertops
- Disposal
Flooring
- Wood
- Ceramic Tile
Bedrooms and Bathrooms
- En-Suite Primary Bedroom
- En-Suite Bathroom
- Walk-In Closet
- Soaking Tub
- Walk-in Shower
Laundry
- Laundry Room
- Dryer
- Washer
Home Security
- Security Gate
- Fire Sprinkler System
Outdoor Features
- Patio
Schools
- Steuart W. Weller Elementary School
- Farmwell Station Middle School
- Broad Run High School
Utilities
- Forced Air Heating and Cooling System
- Natural Gas Water Heater
Listing and Financial Details
- Tax Lot 827
- Assessor Parcel Number 058274402000
Community Details
Overview
- Senior Living
- $618 Capital Contribution Fee
- Association fees include recreation facility, snow removal, trash
- Senior Community | Residents must be 55 or older
- Potomac Green HOA
- Potomac Green Subdivision
- Property Manager
Amenities
- Picnic Area
- Common Area
- Clubhouse
- Game Room
- Billiard Room
- Community Center
- Meeting Room
Recreation
- Tennis Courts
- Fitness Center
- Community Indoor Pool
- Jogging Path
Security
- Gated Community
Map
Home Values in the Area
Average Home Value in this Area
Tax History
| Year | Tax Paid | Tax Assessment Tax Assessment Total Assessment is a certain percentage of the fair market value that is determined by local assessors to be the total taxable value of land and additions on the property. | Land | Improvement |
|---|---|---|---|---|
| 2024 | $6,777 | $783,500 | $240,000 | $543,500 |
| 2023 | $6,809 | $778,120 | $240,000 | $538,120 |
| 2022 | $6,860 | $770,730 | $220,000 | $550,730 |
| 2021 | $6,007 | $612,980 | $200,000 | $412,980 |
| 2020 | $6,189 | $597,990 | $180,000 | $417,990 |
| 2019 | $6,168 | $590,220 | $180,000 | $410,220 |
| 2018 | $6,274 | $578,230 | $160,000 | $418,230 |
| 2017 | $6,402 | $569,040 | $160,000 | $409,040 |
| 2016 | $6,301 | $550,320 | $0 | $0 |
| 2015 | $6,403 | $404,150 | $0 | $404,150 |
| 2014 | $6,092 | $367,410 | $0 | $367,410 |
Property History
| Date | Event | Price | Change | Sq Ft Price |
|---|---|---|---|---|
| 04/24/2025 04/24/25 | For Sale | $925,000 | -- | $319 / Sq Ft |
Deed History
| Date | Type | Sale Price | Title Company |
|---|---|---|---|
| Gift Deed | -- | None Available | |
| Special Warranty Deed | $566,850 | -- |
Mortgage History
| Date | Status | Loan Amount | Loan Type |
|---|---|---|---|
| Open | $367,500 | Stand Alone Refi Refinance Of Original Loan | |
| Previous Owner | $453,360 | New Conventional |
Similar Homes in Ashburn, VA
Source: Bright MLS
MLS Number: VALO2093890
APN: 058-27-4402
- 44390 Cedar Heights Dr
- 20594 Crescent Pointe Place
- 44550 Baltray Cir
- 44422 Sunset Maple Dr
- 44485 Maltese Falcon Square
- 44430 Adare Manor Square
- 20515 Little Creek Terrace Unit 101
- 20515 Little Creek Terrace Unit 103
- 44360 Maltese Falcon Square
- 44355 Oakmont Manor Square
- 20740 Rainsboro Dr
- 44454 Maltese Falcon Square
- 20640 Hope Spring Terrace Unit 203
- 20600 Hope Spring Terrace Unit 202
- 44423 Livonia Terrace
- 20846 Medix Run Place
- 44333 Panther Ridge Dr
- 44479 Potter Terrace
- 20719 Apollo Terrace
- 20398 Codman Dr
