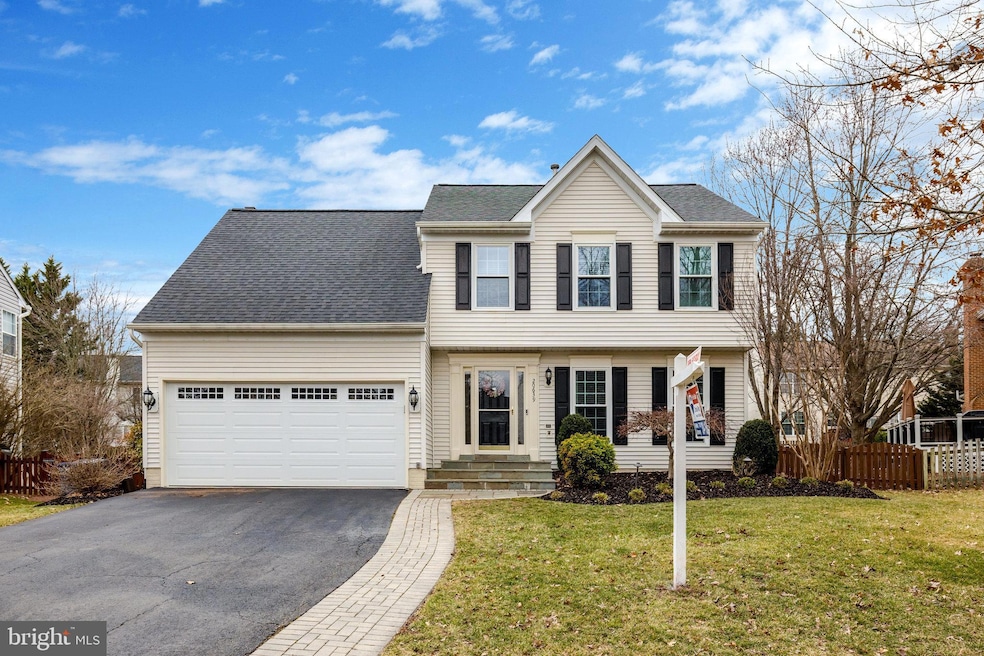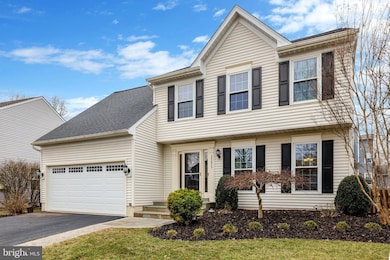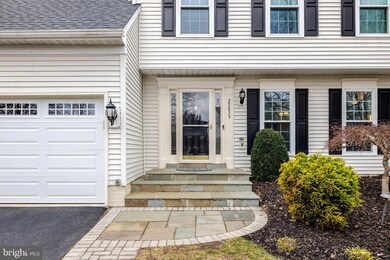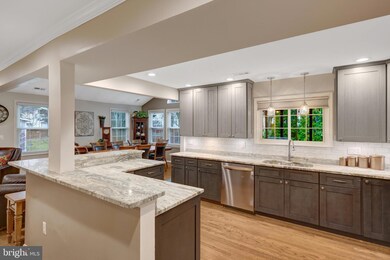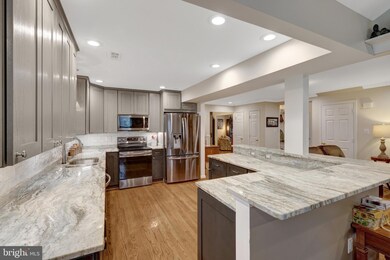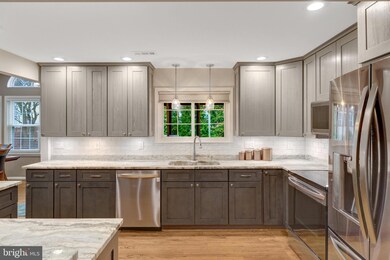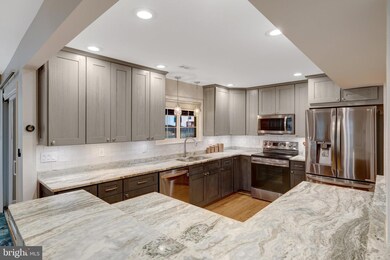
20639 Oakencroft Ct Ashburn, VA 20147
Highlights
- Colonial Architecture
- Clubhouse
- Vaulted Ceiling
- Sanders Corner Elementary School Rated A-
- Deck
- Wood Flooring
About This Home
As of April 2025Welcome to this expanded home that has a full kitchen remodel in 2020, which opens to the Family Room and Kitchen Nook/Sunroom - a 900 sqft addition, tastefully done! The new kitchen is a chef's delight, featuring newer stainless steel appliances, recessed lights, ample counter space & elegant cabinetry Lower level features legal 5th Bedroom in LL, Full bath, Living space & Kitchenette plus separate side entrance. Two car garage & spacious covered deck nestled on a peaceful cul-de-sac street in desirable Ashburn Farm! Stunning replaced new hardwood floors, stairs, upper hallway & primary bedroom (2017). The dining room and formal living room to the right of the foyer currently serve as office space but there is a den on this level as well. The kitchen slider opens up to the covered deck and is perfect for backyard entertaining! Upstairs you'll find the primary suite with and a luxurious spa like en-suite bath with double sinks and soaking tub. There are 3 additional generously sized rooms and oversized linen closet. Washer & Dryer are on the bedroom level! .The spacious fully finished basement makes for a perfect in-law suite with a private bedroom and bathroom plus newer kitchenette (2019). Enjoy the peaceful backyard setting with raised garden boxes! Located near top-rated schools, parks, dining, shopping, wineries, and other local attractions. This home combines luxury and convenience in one of Ashburn's most sought-after neighborhoods. The Ashburn Farm community offers three outdoor pools, tennis courts, tot lots, lots of walking/biking trails. Recent updates new fire place mantel and hearth, kitchen bench, kitchen island stones. Additional updates include: New carpet in 3 bedrooms and LL and lots of fresh paint through-out, New Roof, Gutters & Gutter Guards – 2021, New Front Stoop, Walk and Patio 2020, Water Heater – 2016, HVAC 2016, New Sump Pump 2019, New Remodeled Kitchen – 2020 appliances 2017, Windows have been replaced 2017-2019, New In-ground Sprinkler system front and back 2020,. Don’t miss out on this gorgeous home!
Home Details
Home Type
- Single Family
Est. Annual Taxes
- $6,982
Year Built
- Built in 1995
Lot Details
- 8,276 Sq Ft Lot
- Sprinkler System
- Property is zoned PDH4
HOA Fees
- $102 Monthly HOA Fees
Parking
- 2 Car Attached Garage
- Front Facing Garage
- Garage Door Opener
Home Design
- Colonial Architecture
- Vinyl Siding
Interior Spaces
- Property has 3 Levels
- Wet Bar
- Chair Railings
- Crown Molding
- Vaulted Ceiling
- Ceiling Fan
- Recessed Lighting
- Fireplace Mantel
- Double Pane Windows
- Vinyl Clad Windows
- Window Screens
- Sliding Doors
- Six Panel Doors
- Family Room Off Kitchen
- Dining Area
- Wood Flooring
- Storm Doors
Kitchen
- Breakfast Area or Nook
- Electric Oven or Range
- Microwave
- Dishwasher
- Kitchen Island
- Upgraded Countertops
- Disposal
Bedrooms and Bathrooms
- En-Suite Bathroom
Laundry
- Dryer
- Washer
Finished Basement
- Walk-Up Access
- Connecting Stairway
- Side Basement Entry
- Sump Pump
- Basement with some natural light
Outdoor Features
- Deck
- Rain Gutters
Schools
- Sanders Corner Elementary School
- Belmont Ridge Middle School
- Stone Bridge High School
Utilities
- Central Heating and Cooling System
- Vented Exhaust Fan
- Programmable Thermostat
- Natural Gas Water Heater
Listing and Financial Details
- Assessor Parcel Number 116256953000
Community Details
Overview
- Association fees include pool(s), recreation facility, snow removal, trash
- Ashburn Farm Community
- Ashburn Farm Subdivision
Amenities
- Picnic Area
- Common Area
- Clubhouse
- Community Center
Recreation
- Tennis Courts
- Soccer Field
- Community Basketball Court
- Community Playground
- Community Pool
- Jogging Path
- Bike Trail
Map
Home Values in the Area
Average Home Value in this Area
Property History
| Date | Event | Price | Change | Sq Ft Price |
|---|---|---|---|---|
| 04/22/2025 04/22/25 | Sold | $920,000 | +2.2% | $271 / Sq Ft |
| 03/22/2025 03/22/25 | Pending | -- | -- | -- |
| 03/20/2025 03/20/25 | Price Changed | $899,900 | -4.8% | $265 / Sq Ft |
| 03/06/2025 03/06/25 | For Sale | $945,000 | 0.0% | $278 / Sq Ft |
| 03/04/2025 03/04/25 | Price Changed | $945,000 | +71.8% | $278 / Sq Ft |
| 05/26/2015 05/26/15 | Sold | $550,000 | -0.9% | $152 / Sq Ft |
| 04/29/2015 04/29/15 | Pending | -- | -- | -- |
| 03/31/2015 03/31/15 | Price Changed | $555,000 | +0.9% | $153 / Sq Ft |
| 03/28/2015 03/28/15 | For Sale | $550,000 | -- | $152 / Sq Ft |
Tax History
| Year | Tax Paid | Tax Assessment Tax Assessment Total Assessment is a certain percentage of the fair market value that is determined by local assessors to be the total taxable value of land and additions on the property. | Land | Improvement |
|---|---|---|---|---|
| 2024 | $6,983 | $807,260 | $299,400 | $507,860 |
| 2023 | $6,825 | $780,010 | $299,400 | $480,610 |
| 2022 | $6,523 | $732,970 | $269,400 | $463,570 |
| 2021 | $6,294 | $642,250 | $219,400 | $422,850 |
| 2020 | $6,221 | $601,080 | $198,200 | $402,880 |
| 2019 | $6,131 | $586,700 | $198,200 | $388,500 |
| 2018 | $5,945 | $547,900 | $178,200 | $369,700 |
| 2017 | $5,980 | $531,540 | $178,200 | $353,340 |
| 2016 | $5,995 | $523,570 | $0 | $0 |
| 2015 | $6,034 | $353,460 | $0 | $353,460 |
| 2014 | $5,877 | $330,670 | $0 | $330,670 |
Mortgage History
| Date | Status | Loan Amount | Loan Type |
|---|---|---|---|
| Open | $100,000 | Credit Line Revolving | |
| Open | $360,000 | New Conventional | |
| Closed | $440,000 | New Conventional | |
| Previous Owner | $130,000 | Credit Line Revolving | |
| Previous Owner | $168,000 | No Value Available | |
| Previous Owner | $181,100 | No Value Available |
Deed History
| Date | Type | Sale Price | Title Company |
|---|---|---|---|
| Warranty Deed | $550,000 | -- | |
| Deed | $210,000 | -- | |
| Deed | $190,690 | -- |
Similar Homes in Ashburn, VA
Source: Bright MLS
MLS Number: VALO2089046
APN: 116-25-6953
- 20699 Southwind Terrace
- 20515 Middlebury St
- 20678 Citation Dr
- 43271 Chokeberry Square
- 43207 Cedar Glen Terrace
- 20453 Peckham St
- 43174 Gatwick Square
- 42892 Bold Forbes Ct
- 43311 Chokeberry Square
- 20755 Citation Dr
- 20752 Cross Timber Dr
- 43228 Brookford Square
- 43233 Stillforest Terrace
- 43183 Buttermere Terrace
- 43260 Clifton Terrace
- 42790 Lauder Terrace
- 43295 Rush Run Terrace
- 20347 Bowfonds St
- 20859 Blythwood Ct
- 20586 Maitland Terrace
