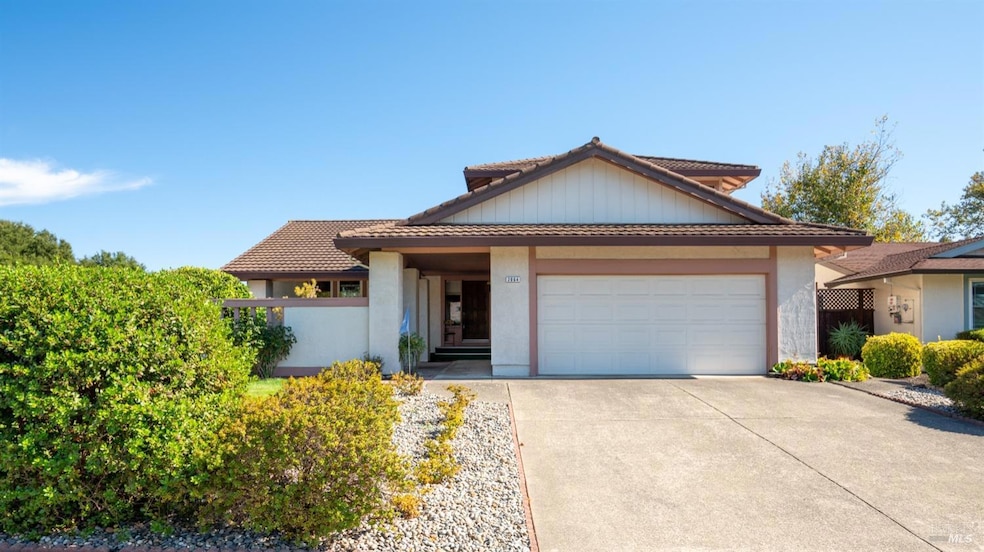
2064 Appaloosa Dr Petaluma, CA 94954
Adobe NeighborhoodHighlights
- Private Lot
- 1 Fireplace
- Living Room
- Kenilworth Junior High School Rated A-
- 2 Car Attached Garage
- Low Maintenance Yard
About This Home
As of November 2024Home Sweet Home! Pride of ownership shines through in this well loved 4 bedroom, 3 bathroom home that is ready for your personal touches! As you enter the home you will find a large front patio great for gathering as well as landscaping that extends around this spacious corner lot location with additional open space behind the fenced backyard full of beautiful roses, giving it unique feeling of openness. Once you are inside you will notice that there is ample room for everyone to relax with vaulted ceilings in the living room as you enter, down to the cozy sunken family room with a fireplace AND mini-bar set up. There is a bedroom, bathroom and laundry room downstairs for easy flow and access in addition to the three bedrooms and two bathrooms upstairs that are full of natural light and plenty of storage for all of your belongings. This home also includes a two car garage and an extra parking spot along the side of the home off the street, in a loveLy inviting neighborhood. Don't miss the addition of a window ac unit and central heating to keep you comfortable as the seasons change. Come and call this home your own!
Home Details
Home Type
- Single Family
Est. Annual Taxes
- $2,285
Year Built
- Built in 1980
Lot Details
- 7,500 Sq Ft Lot
- Private Lot
- Corner Lot
- Low Maintenance Yard
Parking
- 2 Car Attached Garage
Home Design
- Concrete Foundation
Interior Spaces
- 2,084 Sq Ft Home
- 2-Story Property
- 1 Fireplace
- Family Room
- Living Room
- Dining Room
- Laundry in unit
Bedrooms and Bathrooms
- 4 Bedrooms
- Primary Bedroom Upstairs
- 3 Full Bathrooms
Utilities
- Window Unit Cooling System
- Central Heating
Listing and Financial Details
- Assessor Parcel Number 136-473-001-000
Map
Home Values in the Area
Average Home Value in this Area
Property History
| Date | Event | Price | Change | Sq Ft Price |
|---|---|---|---|---|
| 11/15/2024 11/15/24 | Sold | $825,000 | 0.0% | $396 / Sq Ft |
| 11/07/2024 11/07/24 | Pending | -- | -- | -- |
| 10/09/2024 10/09/24 | For Sale | $825,000 | -- | $396 / Sq Ft |
Tax History
| Year | Tax Paid | Tax Assessment Tax Assessment Total Assessment is a certain percentage of the fair market value that is determined by local assessors to be the total taxable value of land and additions on the property. | Land | Improvement |
|---|---|---|---|---|
| 2023 | $2,285 | $200,649 | $62,762 | $137,887 |
| 2022 | $2,154 | $196,716 | $61,532 | $135,184 |
| 2021 | $2,128 | $192,860 | $60,326 | $132,534 |
| 2020 | $2,142 | $190,884 | $59,708 | $131,176 |
| 2019 | $2,119 | $187,142 | $58,538 | $128,604 |
| 2018 | $2,056 | $183,474 | $57,391 | $126,083 |
| 2017 | $2,024 | $179,877 | $56,266 | $123,611 |
| 2016 | $1,953 | $176,351 | $55,163 | $121,188 |
| 2015 | $1,901 | $173,703 | $54,335 | $119,368 |
| 2014 | $1,880 | $170,301 | $53,271 | $117,030 |
Mortgage History
| Date | Status | Loan Amount | Loan Type |
|---|---|---|---|
| Open | $405,000 | New Conventional | |
| Previous Owner | $180,000 | Credit Line Revolving | |
| Previous Owner | $100,000 | Credit Line Revolving |
Deed History
| Date | Type | Sale Price | Title Company |
|---|---|---|---|
| Deed | -- | Fidelity National Title | |
| Deed | -- | Fidelity National Title | |
| Grant Deed | $825,000 | Fidelity National Title | |
| Grant Deed | -- | -- |
Similar Homes in Petaluma, CA
Source: Bay Area Real Estate Information Services (BAREIS)
MLS Number: 324080535
APN: 136-473-001
- 11 Persimmon Ct
- 649 Ely Blvd S
- 524 Ely Blvd S
- 742 Bordeaux Dr
- 1645 Weaverly Dr
- 2104 Marylyn Cir
- 1403 Marylyn Cir
- 801 Crinella Dr
- 69 Eastside Cir
- 1464 Mcgregor Ave
- 394 Dove Ln
- 1425 Weaverly Dr
- 1412 Ivy Ln
- 1304 Mcgregor Ave
- 1305 Lombardi Ave
- 410 Stuart Dr
- 1119 Clelia Ct
- 1262 Pacific Ave
- 413 Redrock Way
- 1720 Spyglass Rd
