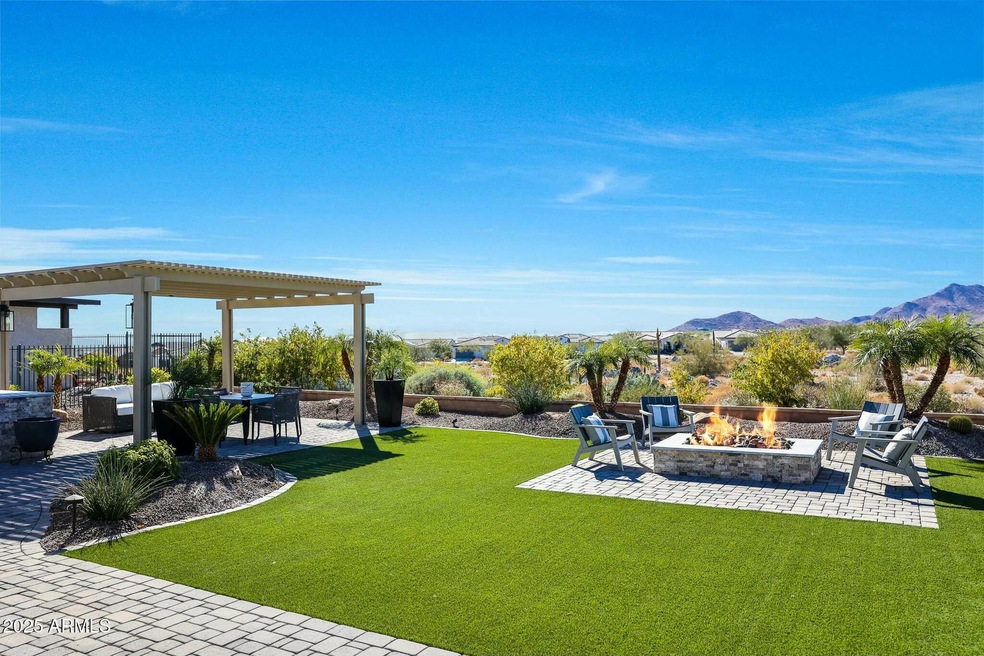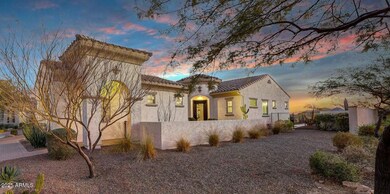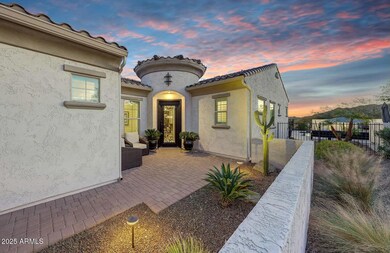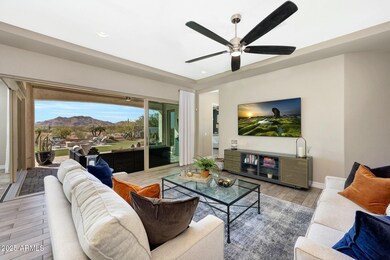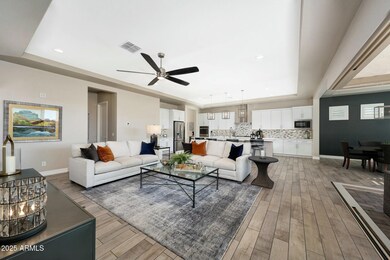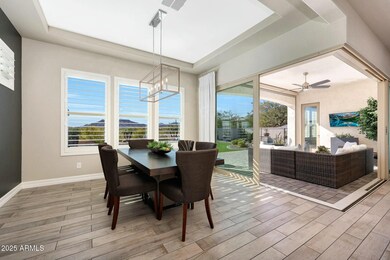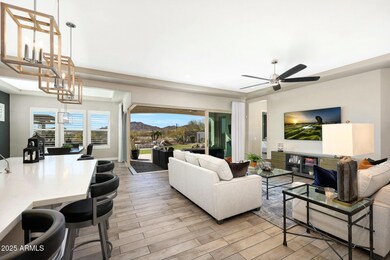
20641 W Medlock Dr Buckeye, AZ 85396
Verrado NeighborhoodHighlights
- On Golf Course
- Fitness Center
- City Lights View
- Verrado Elementary School Rated A-
- Private Pool
- Theater or Screening Room
About This Home
As of April 2025EXPANSIVE VIEWS FROM THIS STUNNING HOMESITE! These original owners selected this elevated 1/4 acre lot to enjoy the natural space, breezes, 11th tee box & those gorgeous wide views of mountains. Exceptional finishes with tasteful upgrades in & out; from the oasis backyard including private 16x30 pool to relaxing at the fire pit or the huge custom Pergola & outdoor kitchen. Side courtyard entry with seating+more views! Custom wrought iron front door entry to circular foyer. Neutral plank tile flooring throughout, custom shutters, cabinet upgrades galore! Upgraded classic white chef's kitchen w/massive quartz counter, double ovens+microwave, walk-in pantry, butler pantry w/bev frig. Fabulous cornerless sliding doors in GR to covered patio w/sunscreen for even more living space. Immaculate! Primary bedroom also showcases the views & has door to backyard so you are pool-ready! Private guest wing with two BRs and shared bath.
Last Agent to Sell the Property
HomeSmart Brokerage Phone: 805.338.2200 License #SA642126000

Home Details
Home Type
- Single Family
Est. Annual Taxes
- $5,766
Year Built
- Built in 2018
Lot Details
- 0.26 Acre Lot
- On Golf Course
- Desert faces the front and back of the property
- Wrought Iron Fence
- Partially Fenced Property
- Artificial Turf
- Corner Lot
- Front and Back Yard Sprinklers
- Sprinklers on Timer
- Private Yard
HOA Fees
- $248 Monthly HOA Fees
Parking
- 3 Car Garage
Property Views
- City Lights
- Mountain
Home Design
- Santa Barbara Architecture
- Wood Frame Construction
- Tile Roof
- Stucco
Interior Spaces
- 2,234 Sq Ft Home
- 1-Story Property
- Ceiling height of 9 feet or more
- Ceiling Fan
- Fireplace
- Double Pane Windows
- Low Emissivity Windows
- Mechanical Sun Shade
- Tile Flooring
- Security System Owned
Kitchen
- Eat-In Kitchen
- Gas Cooktop
- Built-In Microwave
- Kitchen Island
- Granite Countertops
Bedrooms and Bathrooms
- 3 Bedrooms
- 2.5 Bathrooms
- Dual Vanity Sinks in Primary Bathroom
Pool
- Private Pool
- Fence Around Pool
Outdoor Features
- Fire Pit
- Built-In Barbecue
Schools
- Adult Elementary And Middle School
- Adult High School
Utilities
- Cooling Available
- Heating System Uses Natural Gas
- Water Softener
- High Speed Internet
- Cable TV Available
Listing and Financial Details
- Tax Lot 815
- Assessor Parcel Number 502-86-769
Community Details
Overview
- Association fees include ground maintenance
- Cohere Association, Phone Number (623) 466-7008
- Victory District Association, Phone Number (623) 466-7008
- Association Phone (623) 466-7008
- Built by TAYLOR MORRISON
- Verrado Victory District Phase 2 Subdivision
Amenities
- Theater or Screening Room
Recreation
- Golf Course Community
- Tennis Courts
- Community Playground
- Fitness Center
- Heated Community Pool
- Community Spa
- Bike Trail
Map
Home Values in the Area
Average Home Value in this Area
Property History
| Date | Event | Price | Change | Sq Ft Price |
|---|---|---|---|---|
| 04/03/2025 04/03/25 | Sold | $1,115,000 | 0.0% | $499 / Sq Ft |
| 03/03/2025 03/03/25 | Pending | -- | -- | -- |
| 02/27/2025 02/27/25 | Price Changed | $1,115,000 | -3.0% | $499 / Sq Ft |
| 02/20/2025 02/20/25 | Price Changed | $1,149,000 | -4.3% | $514 / Sq Ft |
| 02/07/2025 02/07/25 | For Sale | $1,200,000 | 0.0% | $537 / Sq Ft |
| 02/01/2025 02/01/25 | Price Changed | $1,200,000 | -- | $537 / Sq Ft |
Tax History
| Year | Tax Paid | Tax Assessment Tax Assessment Total Assessment is a certain percentage of the fair market value that is determined by local assessors to be the total taxable value of land and additions on the property. | Land | Improvement |
|---|---|---|---|---|
| 2025 | $5,766 | $45,561 | -- | -- |
| 2024 | $5,736 | $43,392 | -- | -- |
| 2023 | $5,736 | $67,120 | $13,420 | $53,700 |
| 2022 | $5,376 | $51,170 | $10,230 | $40,940 |
| 2021 | $5,645 | $48,020 | $9,600 | $38,420 |
| 2020 | $5,291 | $49,580 | $9,910 | $39,670 |
| 2019 | $5,159 | $47,220 | $9,440 | $37,780 |
| 2018 | $75 | $735 | $735 | $0 |
| 2017 | $74 | $465 | $465 | $0 |
Mortgage History
| Date | Status | Loan Amount | Loan Type |
|---|---|---|---|
| Previous Owner | $140,000 | New Conventional | |
| Previous Owner | $100,000 | New Conventional |
Deed History
| Date | Type | Sale Price | Title Company |
|---|---|---|---|
| Warranty Deed | $1,115,000 | Title Services Of The Valley | |
| Warranty Deed | -- | None Listed On Document | |
| Special Warranty Deed | $507,952 | First American Title Insuran | |
| Special Warranty Deed | -- | None Available |
Similar Homes in Buckeye, AZ
Source: Arizona Regional Multiple Listing Service (ARMLS)
MLS Number: 6810909
APN: 502-86-769
- 5189 N 206th Dr
- 5169 N 207th Dr
- 20721 W Fern Dr
- 20727 W Medlock Dr
- 20771 W Windsor Blvd
- 5195 N 207th Dr
- 20739 W Reade Ave
- 20780 W Medlock Dr
- 5233 N 207th Dr
- 20594 W Pasadena Ave
- 20652 W Clear Stream Dr
- 20718 W Colter St
- 5273 N 207th Dr
- 5252 N 206th Dr
- 5094 N 205th Glen
- 5142 N 205th Glen
- 4930 N 206th Ln
- 20332 W Sells Dr
- 20308 W Roma Ave
- 20302 W Turney Ave
