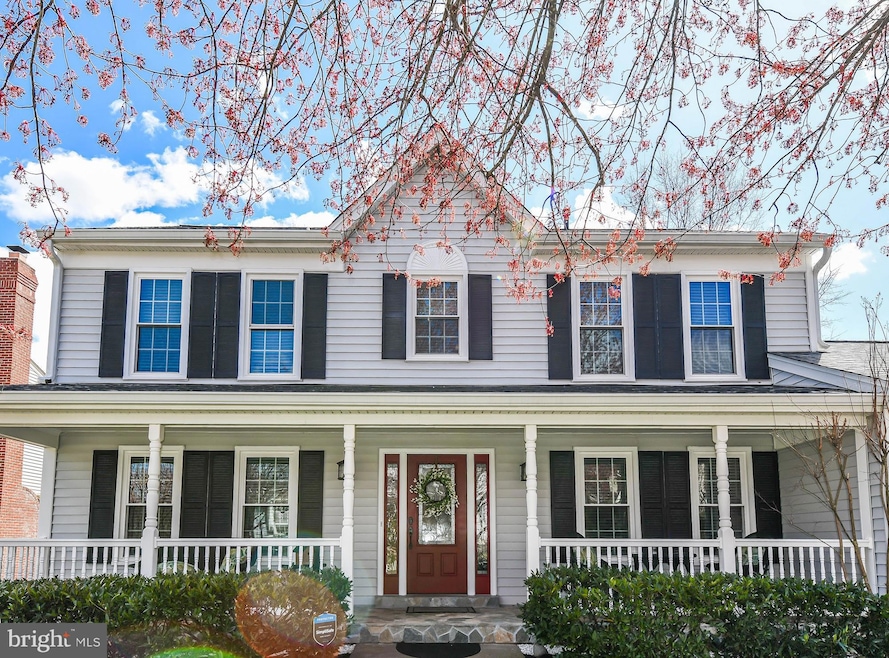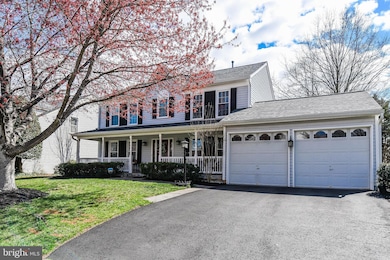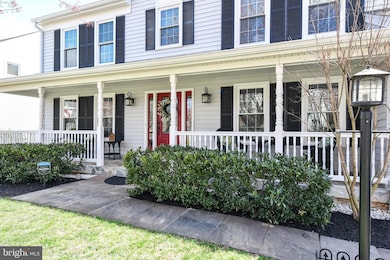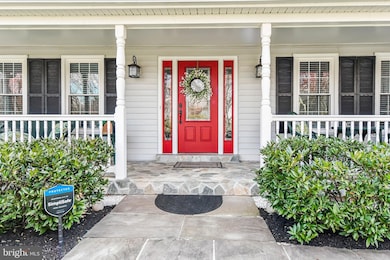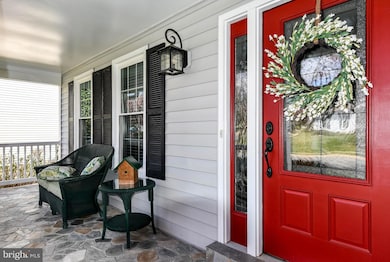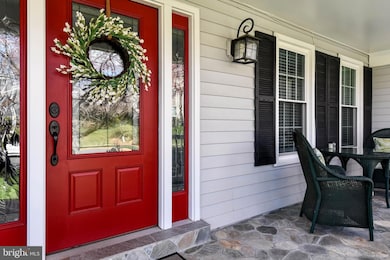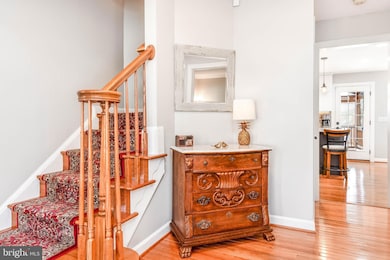
20642 Fairwater Place Sterling, VA 20165
Estimated payment $5,391/month
Highlights
- Fitness Center
- Colonial Architecture
- Wood Flooring
- Potomac Falls High School Rated A
- Deck
- Hydromassage or Jetted Bathtub
About This Home
Welcome to this turnkey beauty, where every detail has been thoughtfully updated and lovingly maintained! Situated in the sought-after Cascades neighborhood, this home is truly a standout, offering you a lifestyle of comfort and convenience.
As you approach, you'll be greeted by a charming front porch with a stunning stone surface, added in 2019 – perfect for relaxing in the evening or enjoying your morning coffee. Enter through the foyer and immediately feel the warmth of the home, where a bright living room and a main level office await you. The office is a true tech lover's dream, featuring a custom fiber optic and wireless network for the entire house – making work, school, or entertainment a breeze!
The heart of the home is the completely renovated kitchen (2022). With sleek stainless steel appliances, brand new cabinets offering generous storage, beautiful quartz countertops, and new flooring, it’s the perfect space to prepare meals and entertain guests. The hardworking island offers even more storage and seating, while a transitional dine-in space flows seamlessly into the adjoining family room. The family room features a cozy gas fireplace framed by a new stone surround and mantel (2019). This is a gathering space you’ll never want to leave!
From the kitchen, step out onto the spacious screened porch, or enjoy the outdoors from the deck below – adding even more functional living space. Whether you're hosting a party or simply enjoying some quiet time, this home delivers.
On the upper level, you’ll find four generously-sized bedrooms, including a light-filled primary suite with its own bathroom featuring both a jetted tub and a separate shower stall – the perfect retreat after a long day.
The finished basement gives you SO MANY options! With a large main room, two additional rooms, and a full bathroom, there’s no limit to the possibilities for recreation, work, or play. The basement also offers direct access to the large lower deck, which leads to the screened porch – perfect for seamless indoor/outdoor living.
The backyard is fully fenced, offering privacy and plenty of space for outdoor activities. Plus, there’s ample enclosed storage beneath the screened porch for all your gear. The oversized 2-car garage provides even more storage space, keeping everything neat and organized.
The Cascades community offers an exceptional living experience with an abundance of amenities designed for comfort and convenience. Residents enjoy access to multiple swimming pools, two fitness centers, many pickleball, tennis, and basketball courts, and miles of scenic walking trails. The nearby Cascades Marketplace and other shopping centers provide a variety of dining, retail, and entertainment options just minutes from home. Additionally, the neighborhood boasts easy access to Dulles Airport and major commuter routes as well as proximity to parks and the Potomac River, making it perfect for outdoor enthusiasts. With a strong sense of community and well-maintained common areas, Cascades offers a pleasing blend of suburban tranquility and modern convenience.
This home is in the perfect location and has it all – it’s truly move-in ready and waiting for you to call it your own. Don’t miss your chance to make 20642 Fairwater Place your forever home – schedule a tour today and make this dream a reality!
*****IMPORTANT UPDATE: Sellers have set an offer deadline of noon on Monday, April 7. *****
Home Details
Home Type
- Single Family
Est. Annual Taxes
- $6,667
Year Built
- Built in 1994
Lot Details
- 8,712 Sq Ft Lot
- Back Yard Fenced
- Property is in very good condition
- Property is zoned PDH4
HOA Fees
- $99 Monthly HOA Fees
Parking
- 2 Car Attached Garage
- 2 Driveway Spaces
- Oversized Parking
- Parking Storage or Cabinetry
- Front Facing Garage
- Garage Door Opener
Home Design
- Colonial Architecture
- Slab Foundation
- Architectural Shingle Roof
- Vinyl Siding
Interior Spaces
- Property has 2 Levels
- Ceiling Fan
- Gas Fireplace
- Window Treatments
- Family Room Off Kitchen
- Living Room
- Dining Room
- Den
Kitchen
- Eat-In Kitchen
- Gas Oven or Range
- Built-In Microwave
- Extra Refrigerator or Freezer
- Ice Maker
- Dishwasher
- Stainless Steel Appliances
- Kitchen Island
- Upgraded Countertops
- Disposal
Flooring
- Wood
- Carpet
- Ceramic Tile
- Luxury Vinyl Tile
Bedrooms and Bathrooms
- 4 Bedrooms
- En-Suite Primary Bedroom
- Walk-In Closet
- Hydromassage or Jetted Bathtub
- Bathtub with Shower
- Walk-in Shower
Laundry
- Laundry Room
- Laundry on main level
- Washer
- Gas Dryer
Basement
- Walk-Out Basement
- Basement Fills Entire Space Under The House
Outdoor Features
- Deck
- Screened Patio
- Porch
Schools
- Potowmack Elementary School
- River Bend Middle School
- Potomac Falls High School
Utilities
- Forced Air Zoned Heating and Cooling System
- Humidifier
- Natural Gas Water Heater
Listing and Financial Details
- Tax Lot LT146 S2A
- Assessor Parcel Number 018279844000
Community Details
Overview
- $500 Capital Contribution Fee
- Association fees include common area maintenance, management, pool(s), recreation facility, reserve funds, road maintenance, snow removal, trash
- Cascades Community Association
- Potomac Lakes Subdivision, Gregory Floorplan
- Property Manager
Amenities
- Common Area
- Community Center
- Recreation Room
Recreation
- Tennis Courts
- Community Basketball Court
- Community Playground
- Fitness Center
- Community Pool
- Jogging Path
Map
Home Values in the Area
Average Home Value in this Area
Tax History
| Year | Tax Paid | Tax Assessment Tax Assessment Total Assessment is a certain percentage of the fair market value that is determined by local assessors to be the total taxable value of land and additions on the property. | Land | Improvement |
|---|---|---|---|---|
| 2024 | $6,667 | $770,730 | $239,500 | $531,230 |
| 2023 | $6,263 | $715,730 | $239,500 | $476,230 |
| 2022 | $6,349 | $713,390 | $239,500 | $473,890 |
| 2021 | $6,218 | $634,480 | $208,500 | $425,980 |
| 2020 | $6,108 | $590,150 | $198,500 | $391,650 |
| 2019 | $6,017 | $575,760 | $198,500 | $377,260 |
| 2018 | $6,123 | $564,350 | $193,500 | $370,850 |
| 2017 | $6,247 | $555,290 | $193,500 | $361,790 |
| 2016 | $6,374 | $556,710 | $0 | $0 |
| 2015 | $6,026 | $337,420 | $0 | $337,420 |
| 2014 | $6,112 | $339,220 | $0 | $339,220 |
Property History
| Date | Event | Price | Change | Sq Ft Price |
|---|---|---|---|---|
| 04/08/2025 04/08/25 | Pending | -- | -- | -- |
| 04/04/2025 04/04/25 | For Sale | $850,000 | -- | $295 / Sq Ft |
Deed History
| Date | Type | Sale Price | Title Company |
|---|---|---|---|
| Deed | -- | None Listed On Document | |
| Deed | $229,000 | -- |
Mortgage History
| Date | Status | Loan Amount | Loan Type |
|---|---|---|---|
| Previous Owner | $100,000 | Credit Line Revolving | |
| Previous Owner | $295,000 | Stand Alone Refi Refinance Of Original Loan | |
| Previous Owner | $69,000 | Credit Line Revolving | |
| Previous Owner | $350,000 | New Conventional | |
| Previous Owner | $328,000 | New Conventional | |
| Previous Owner | $183,200 | No Value Available | |
| Closed | $22,900 | No Value Available |
Similar Homes in Sterling, VA
Source: Bright MLS
MLS Number: VALO2090886
APN: 018-27-9844
- 295 Chelmsford Ct
- 259 Chelmsford Ct
- 46448 Montgomery Place
- 20837 Sandstone Square
- 316 Felsted Ct
- 102 Waltham Ct
- 202 Heather Glen Rd
- 46495 Capelwood Ct
- 200 Hawkins Ln
- 20866 Rockingham Terrace
- 20905 Solomons Ct
- 20869 Rockingham Terrace
- 46569 Hampshire Station Dr
- 20900 Trinity Square
- 3 Steed Place
- 25 Jefferson Dr
- 46596 Drysdale Terrace Unit 200
- 6 Berkeley Ct
- 46653 Joubert Terrace
- 104 Westwick Ct Unit 1
