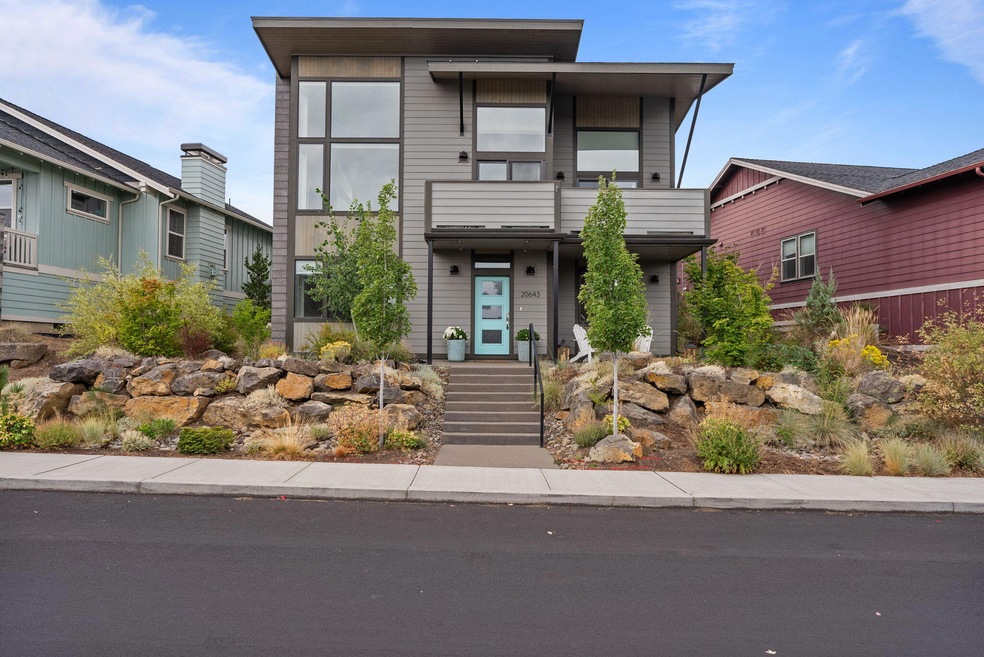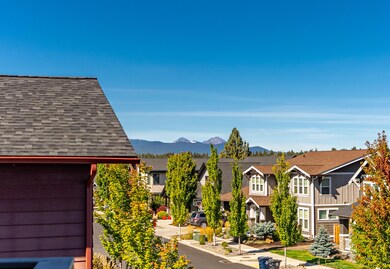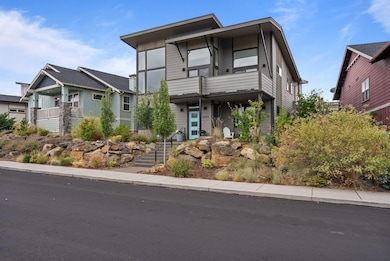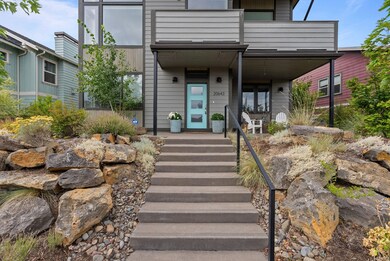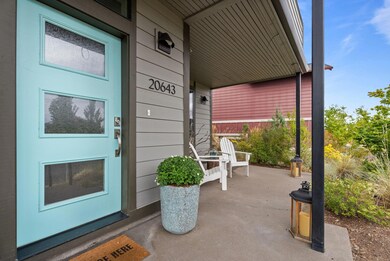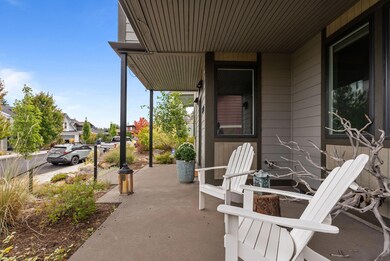
20643 SE Cougar Peak Dr Bend, OR 97702
Southeast Bend NeighborhoodHighlights
- Open Floorplan
- Deck
- Vaulted Ceiling
- Mountain View
- Contemporary Architecture
- Engineered Wood Flooring
About This Home
As of February 2025Discover your dream home in the coveted Hidden Hills neighborhood of Bend! This stunning residence offers modern architectural elegance and peekaboo mountain views. The open-concept main level features floor-to-ceiling windows that bathe the living space in natural light, complemented by exposed beams and a cozy gas fireplace. The spacious kitchen boasts a generous eat-in island, perfect for gatherings. Retreat to the luxurious primary suite on the main floor, complete with a walk-in closet and dual vanity. Step outside to a serene padded deck, ideal for morning coffee or sunset yoga.
The lower level includes two bedrooms, a peaceful office, a full bath, and a sizable bonus room. The front entrance welcomes you with a covered patio overlooking a low-maintenance rock garden. Additional features include a garage, ample street parking, and a pad ready for your sprinter van. Enjoy walking distance to the new Alpenglow Park and the new Caldera High School. Endless possibilities here!
Last Agent to Sell the Property
Haley Clifford
Redfin Brokerage Phone: 503-496-7620 License #201226525

Home Details
Home Type
- Single Family
Est. Annual Taxes
- $5,163
Year Built
- Built in 2016
Lot Details
- 4,792 Sq Ft Lot
- Fenced
- Drip System Landscaping
- Native Plants
- Front Yard Sprinklers
- Property is zoned RS, RS
Parking
- 2 Car Attached Garage
- Alley Access
- Gravel Driveway
Home Design
- Contemporary Architecture
- Frame Construction
- Composition Roof
- Concrete Perimeter Foundation
Interior Spaces
- 2,408 Sq Ft Home
- 2-Story Property
- Open Floorplan
- Vaulted Ceiling
- Gas Fireplace
- Vinyl Clad Windows
- Great Room
- Bonus Room
- Mountain Views
Kitchen
- Oven
- Range
- Microwave
- Dishwasher
- Kitchen Island
- Solid Surface Countertops
- Disposal
Flooring
- Engineered Wood
- Carpet
Bedrooms and Bathrooms
- 3 Bedrooms
- Primary Bedroom on Main
- Walk-In Closet
- Double Vanity
Laundry
- Laundry Room
- Dryer
- Washer
Home Security
- Smart Thermostat
- Carbon Monoxide Detectors
- Fire and Smoke Detector
Eco-Friendly Details
- Sprinklers on Timer
Outdoor Features
- Deck
- Patio
Schools
- R E Jewell Elementary School
- High Desert Middle School
- Caldera High School
Utilities
- Forced Air Heating and Cooling System
- Heating System Uses Natural Gas
- Heat Pump System
- Natural Gas Connected
- Water Heater
Community Details
- No Home Owners Association
- Hidden Hills Subdivision
Listing and Financial Details
- Assessor Parcel Number 271866
Map
Home Values in the Area
Average Home Value in this Area
Property History
| Date | Event | Price | Change | Sq Ft Price |
|---|---|---|---|---|
| 02/07/2025 02/07/25 | Sold | $800,000 | -1.2% | $332 / Sq Ft |
| 01/20/2025 01/20/25 | Pending | -- | -- | -- |
| 01/13/2025 01/13/25 | Price Changed | $810,000 | -1.2% | $336 / Sq Ft |
| 01/13/2025 01/13/25 | For Sale | $820,000 | +2.5% | $341 / Sq Ft |
| 12/31/2024 12/31/24 | Off Market | $800,000 | -- | -- |
| 10/10/2024 10/10/24 | Price Changed | $820,000 | -1.8% | $341 / Sq Ft |
| 09/19/2024 09/19/24 | For Sale | $835,000 | +59.0% | $347 / Sq Ft |
| 06/28/2019 06/28/19 | Sold | $525,000 | -0.9% | $218 / Sq Ft |
| 05/25/2019 05/25/19 | Pending | -- | -- | -- |
| 05/21/2019 05/21/19 | For Sale | $529,900 | +8.4% | $220 / Sq Ft |
| 11/23/2016 11/23/16 | Sold | $489,000 | -2.2% | $208 / Sq Ft |
| 11/14/2016 11/14/16 | Pending | -- | -- | -- |
| 03/28/2016 03/28/16 | For Sale | $499,900 | -- | $213 / Sq Ft |
Tax History
| Year | Tax Paid | Tax Assessment Tax Assessment Total Assessment is a certain percentage of the fair market value that is determined by local assessors to be the total taxable value of land and additions on the property. | Land | Improvement |
|---|---|---|---|---|
| 2024 | $5,569 | $332,620 | -- | -- |
| 2023 | $5,163 | $322,940 | $0 | $0 |
| 2022 | $4,817 | $304,410 | $0 | $0 |
| 2021 | $4,824 | $295,550 | $0 | $0 |
| 2020 | $4,577 | $295,550 | $0 | $0 |
| 2019 | $4,449 | $286,950 | $0 | $0 |
| 2018 | $4,324 | $278,600 | $0 | $0 |
| 2017 | $4,263 | $270,490 | $0 | $0 |
| 2016 | $935 | $60,140 | $0 | $0 |
| 2015 | $130 | $7,314 | $0 | $0 |
Mortgage History
| Date | Status | Loan Amount | Loan Type |
|---|---|---|---|
| Previous Owner | $419,361 | VA | |
| Previous Owner | $422,625 | VA | |
| Previous Owner | $76,255 | Unknown | |
| Previous Owner | $310,000 | Stand Alone Refi Refinance Of Original Loan | |
| Previous Owner | $76,255 | Unknown | |
| Previous Owner | $310,000 | Purchase Money Mortgage | |
| Closed | $0 | Unknown |
Deed History
| Date | Type | Sale Price | Title Company |
|---|---|---|---|
| Warranty Deed | $800,000 | First American Title | |
| Interfamily Deed Transfer | -- | Amerititle | |
| Interfamily Deed Transfer | -- | Deschutes County Title Co | |
| Warranty Deed | $525,000 | Deschutes County Title | |
| Warranty Deed | $499,900 | Amerititle | |
| Warranty Deed | $489,000 | Amerititle | |
| Warranty Deed | $82,500 | Amerititle |
Similar Homes in Bend, OR
Source: Southern Oregon MLS
MLS Number: 220190154
APN: 271866
- 20644 SE Cougar Peak Dr
- 61089 SE Echo Lake Ct
- 20665 Daisy Ln
- 61134 Brookhollow Dr
- 61131 Brown Trout Place
- 20584 Button Brush Ave
- 20568 Button Brush Ave
- 20564 Button Brush Ave
- 20552 Button Brush Ave
- 20548 Button Brush Ave
- 20544 Button Brush Ave
- 20556 Button Brush Ave Unit 11
- 61073 SE Sydney Harbor Dr
- 20663 Wild Goose Ln
- 20627 Wild Goose Ln
- 61210 Dayspring Dr
- 61054 SE Sydney Harbor Dr
- 61135 Splendor Ln
- 61140 Splendor Ln
- 61136 Splendor Ln
