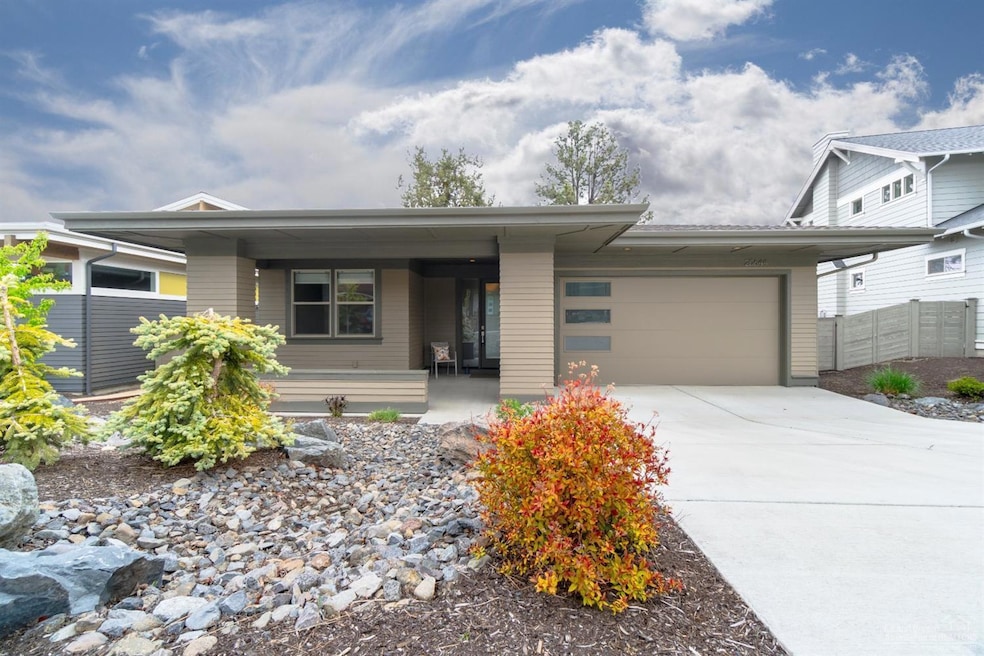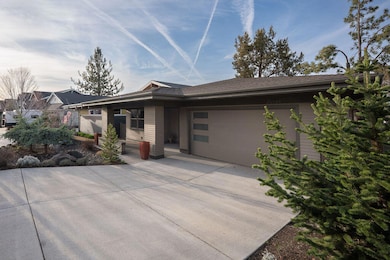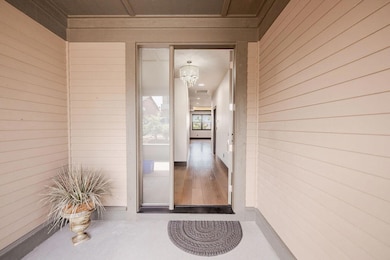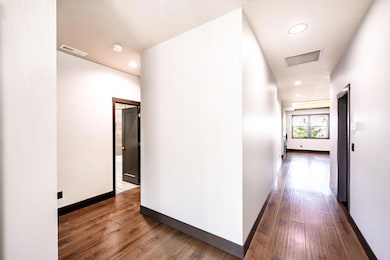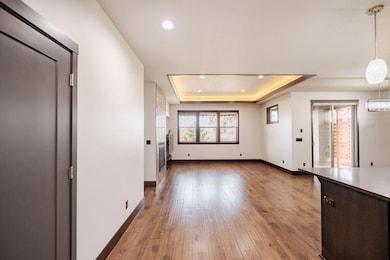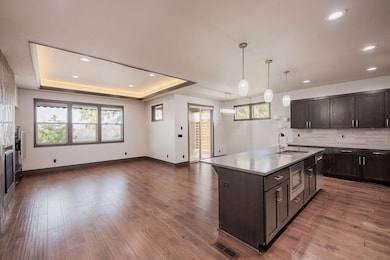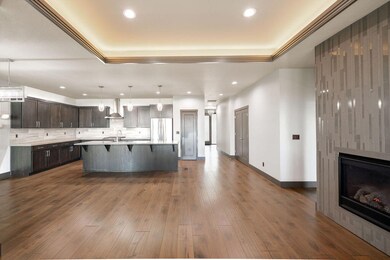
20644 SE Cougar Peak Dr Bend, OR 97702
Southeast Bend NeighborhoodEstimated payment $4,999/month
Highlights
- Open Floorplan
- Mountain View
- Wood Flooring
- Earth Advantage Certified Home
- Contemporary Architecture
- Great Room with Fireplace
About This Home
Located in the favored Hidden Hills neighborhood, this contemporary single level Prairie style home by premier builder Kevin Sandvigen provides custom quality throughout. Covered front entry porch, open great room with chef's kitchen with a large island and gas fireplace, separation between primary and guest bedrooms for privacy, Earth Advantage Gold Star rating, fiber optic modem and custom shades. The dining area opens to a wonderful outdoor covered patio with a 15' awning surrounded by mature landscaping. The fully fenced backyard is breathtaking while watching the sunrise over Powell Butte, the sunset over 4 peaks of the Cascades and viewing the 4th of July fireworks over Pilot Butte! There is also private neighborhood access to tehe Alpenglow natural terrain park.
Listing Agent
Bend Premier Real Estate LLC Brokerage Phone: 541-771-6390 License #860400162

Co-Listing Agent
Bend Premier Real Estate LLC Brokerage Phone: 541-771-6390 License #200705274
Open House Schedule
-
Friday, April 25, 20253:00 to 6:00 pm4/25/2025 3:00:00 PM +00:004/25/2025 6:00:00 PM +00:00Add to Calendar
Home Details
Home Type
- Single Family
Est. Annual Taxes
- $5,101
Year Built
- Built in 2015
Lot Details
- 9,583 Sq Ft Lot
- Fenced
- Drip System Landscaping
- Level Lot
- Front and Back Yard Sprinklers
- Garden
- Property is zoned RS, RS
Parking
- 2 Car Attached Garage
- Garage Door Opener
- Driveway
- On-Street Parking
Property Views
- Mountain
- Territorial
- Neighborhood
Home Design
- Contemporary Architecture
- Prairie Architecture
- Stem Wall Foundation
- Frame Construction
- Composition Roof
Interior Spaces
- 1,548 Sq Ft Home
- 1-Story Property
- Open Floorplan
- Wired For Sound
- Wired For Data
- Built-In Features
- Ceiling Fan
- Gas Fireplace
- Double Pane Windows
- ENERGY STAR Qualified Windows with Low Emissivity
- Vinyl Clad Windows
- Great Room with Fireplace
- Dining Room
Kitchen
- Eat-In Kitchen
- Breakfast Bar
- Oven
- Range with Range Hood
- Microwave
- Dishwasher
- Kitchen Island
- Tile Countertops
- Disposal
Flooring
- Wood
- Carpet
- Tile
Bedrooms and Bathrooms
- 3 Bedrooms
- Linen Closet
- Walk-In Closet
- 2 Full Bathrooms
- Double Vanity
- Dual Flush Toilets
- Bathtub with Shower
- Bathtub Includes Tile Surround
Laundry
- Laundry Room
- Dryer
- Washer
Home Security
- Carbon Monoxide Detectors
- Fire and Smoke Detector
Eco-Friendly Details
- Earth Advantage Certified Home
- ENERGY STAR Qualified Equipment for Heating
- Watersense Fixture
- Sprinklers on Timer
Schools
- R E Jewell Elementary School
- High Desert Middle School
- Caldera High School
Utilities
- Forced Air Heating and Cooling System
- Heating System Uses Natural Gas
- Natural Gas Connected
- Water Heater
- Fiber Optics Available
- Cable TV Available
Listing and Financial Details
- Tax Lot 50
- Assessor Parcel Number 271844
Community Details
Overview
- No Home Owners Association
- Hidden Hills Subdivision
- The community has rules related to covenants, conditions, and restrictions
- Property is near a preserve or public land
Recreation
- Community Playground
- Trails
Map
Home Values in the Area
Average Home Value in this Area
Tax History
| Year | Tax Paid | Tax Assessment Tax Assessment Total Assessment is a certain percentage of the fair market value that is determined by local assessors to be the total taxable value of land and additions on the property. | Land | Improvement |
|---|---|---|---|---|
| 2024 | $5,101 | $304,660 | -- | -- |
| 2023 | $4,729 | $295,790 | $0 | $0 |
| 2022 | $4,412 | $278,820 | $0 | $0 |
| 2021 | $4,419 | $270,700 | $0 | $0 |
| 2020 | $4,192 | $270,700 | $0 | $0 |
| 2019 | $4,075 | $262,820 | $0 | $0 |
| 2018 | $3,960 | $255,170 | $0 | $0 |
| 2017 | $3,910 | $247,740 | $0 | $0 |
| 2016 | $2,496 | $159,410 | $0 | $0 |
| 2015 | $242 | $14,628 | $0 | $0 |
Property History
| Date | Event | Price | Change | Sq Ft Price |
|---|---|---|---|---|
| 04/12/2025 04/12/25 | For Sale | $819,500 | 0.0% | $529 / Sq Ft |
| 04/03/2025 04/03/25 | Off Market | $819,500 | -- | -- |
| 04/03/2025 04/03/25 | For Sale | $819,500 | +5.7% | $529 / Sq Ft |
| 11/23/2021 11/23/21 | Sold | $775,000 | +3.5% | $501 / Sq Ft |
| 10/25/2021 10/25/21 | Pending | -- | -- | -- |
| 10/22/2021 10/22/21 | For Sale | $749,000 | +58.5% | $484 / Sq Ft |
| 07/03/2018 07/03/18 | Sold | $472,700 | -0.4% | $305 / Sq Ft |
| 05/15/2018 05/15/18 | Pending | -- | -- | -- |
| 05/11/2018 05/11/18 | For Sale | $474,700 | +0.4% | $307 / Sq Ft |
| 07/20/2016 07/20/16 | Sold | $473,000 | -0.4% | $306 / Sq Ft |
| 06/27/2016 06/27/16 | Pending | -- | -- | -- |
| 06/08/2016 06/08/16 | For Sale | $474,900 | -- | $307 / Sq Ft |
Deed History
| Date | Type | Sale Price | Title Company |
|---|---|---|---|
| Bargain Sale Deed | $98,000 | None Listed On Document | |
| Warranty Deed | $775,000 | Western Title & Escrow | |
| Warranty Deed | $472,700 | First American Title | |
| Interfamily Deed Transfer | -- | None Available | |
| Warranty Deed | $473,000 | Amerititle |
Mortgage History
| Date | Status | Loan Amount | Loan Type |
|---|---|---|---|
| Previous Owner | $697,500 | New Conventional | |
| Previous Owner | $206,890 | VA | |
| Previous Owner | $211,000 | New Conventional |
Similar Homes in Bend, OR
Source: Central Oregon Association of REALTORS®
MLS Number: 220198680
APN: 271844
- 61089 SE Echo Lake Ct
- 20665 Daisy Ln
- 61134 Brookhollow Dr
- 61131 Brown Trout Place
- 61000 Brosterhous Rd Unit 550
- 20584 Button Brush Ave
- 20568 Button Brush Ave
- 20564 Button Brush Ave
- 20552 Button Brush Ave
- 20548 Button Brush Ave
- 20544 Button Brush Ave
- 20556 Button Brush Ave Unit 11
- 20663 Wild Goose Ln
- 20627 Wild Goose Ln
- 61073 SE Sydney Harbor Dr
- 61210 Dayspring Dr
- 61135 Splendor Ln
- 61140 Splendor Ln
- 61136 Splendor Ln
- 61054 SE Sydney Harbor Dr
