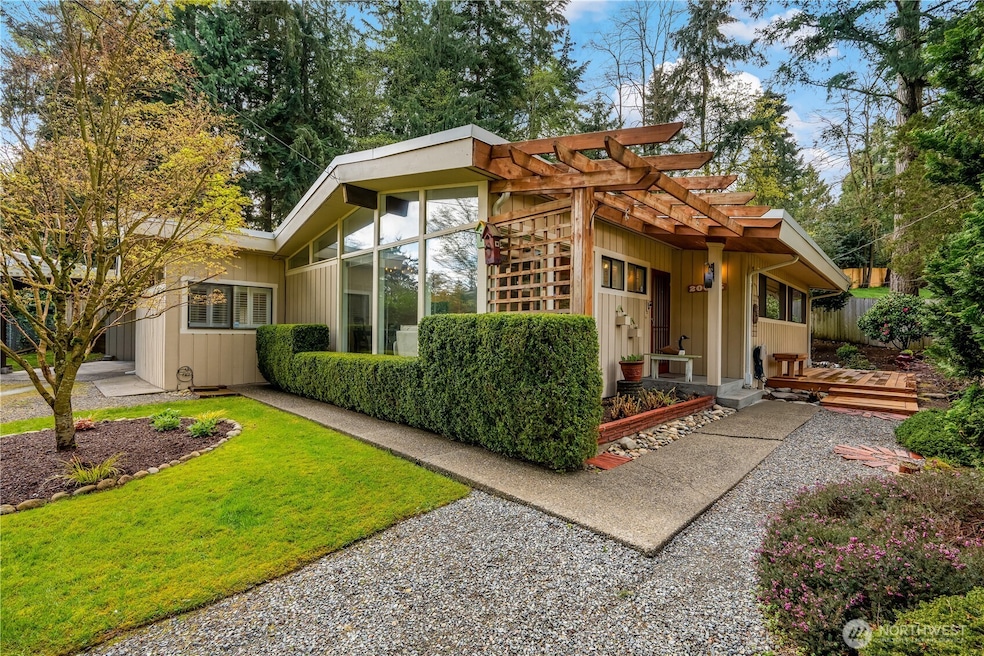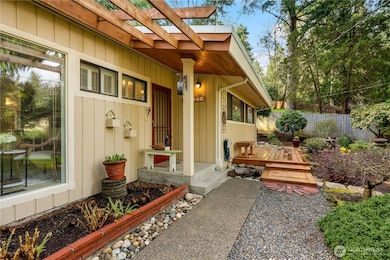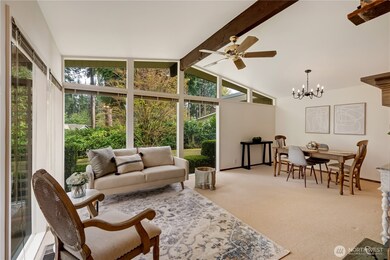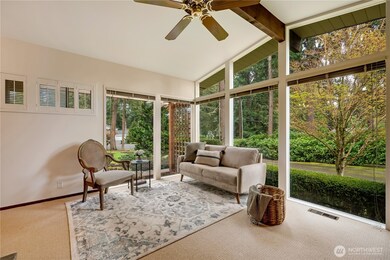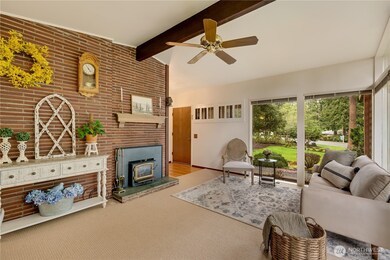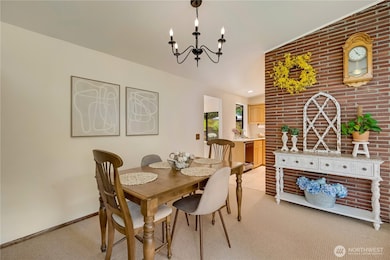
$815,000
- 3 Beds
- 2 Baths
- 1,400 Sq Ft
- 105 SW 202nd St
- Normandy Park, WA
Welcome to a completely updated turnkey mid-century modern home in Normandy Park with Lot A Beach Rights access to "The Cove." You'll appreciate the vaulted ceilings & skylights that provide an abundance of natural light, convenient open floor plan with all rooms on 1 level, fully fenced private backyard and high-quality updates throughout. Features include new high efficiency HVC system w/AC,
Todd Williamson John L Scott Westwood
