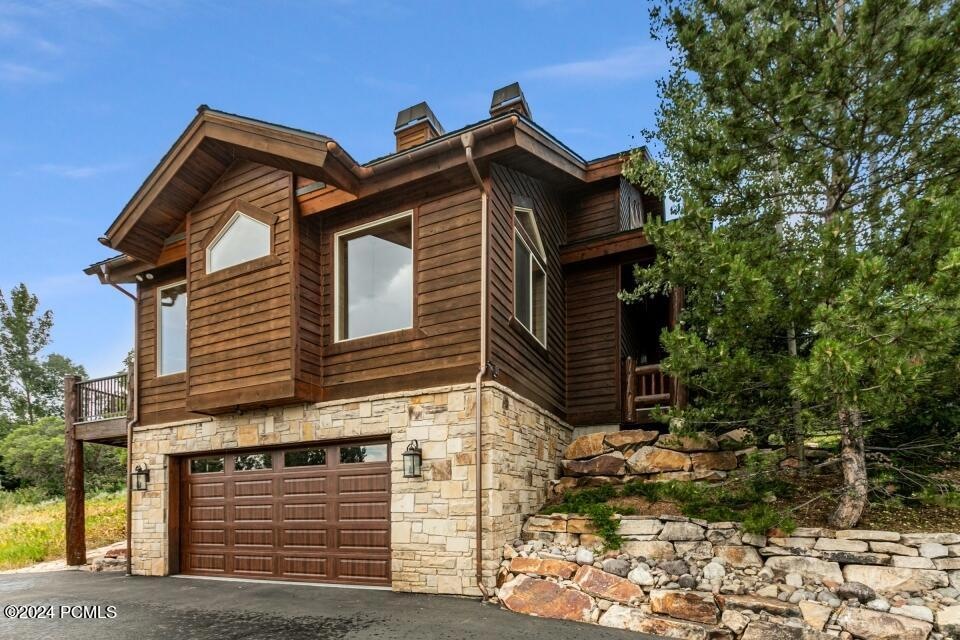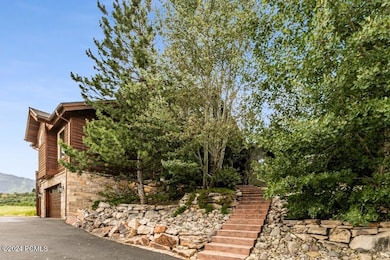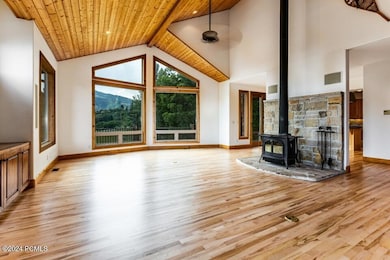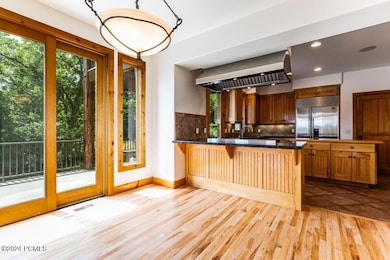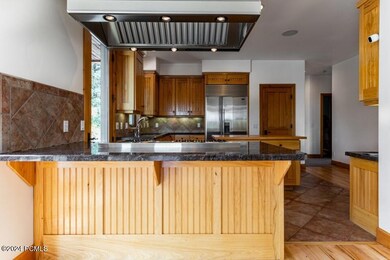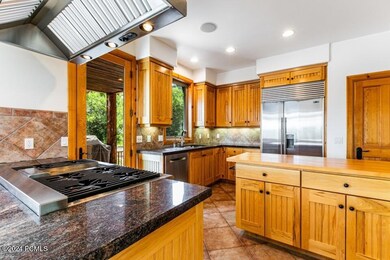
2065 Bear Hollow Dr Park City, UT 84098
Snyderville NeighborhoodHighlights
- Views of Ski Resort
- Fitness Center
- Clubhouse
- Parley's Park Elementary School Rated A-
- 0.5 Acre Lot
- Deck
About This Home
As of December 2024This lovely mountain home is conveniently located in the highly sought after Sun Peak neighborhood. Sitting on half an acre, it's surrounded by natural landscaping that is frequently visited by moose, deer and other wildlife. Spectacular views of the mountains and ski runs, along with quick access to SR224, make this lot one of the best in the community!
Inside the home, you'll find three levels of living space with an abundance of natural light, tall ceilings and an open concept design. The living room features a wood burning stove and large windows that frame the gorgeous mountain views. The kitchen is equipped with high-end appliances and has a pantry for added storage. Walk out the kitchen to a large deck that leads to an even larger patio space, perfect for all of your entertaining needs. Office space, two bedrooms and full bath round out the main level.
The top floor primary suite offers privacy and features another wood burning stove, walk-out deck with mountain views, walk-in closet and bathroom with an oversized tub, glass enclosed shower, and a double vanity. The upper level also has a 720 sq ft storage area (not included in the square footage) that has endless possibilities. The lower level contains an enormous family room, along with another bedroom, 3/4 bath, laundry room, two storage closets and garage access. The oversized 2-car garage boasts built in cabinets, a large workbench (perfect for tuning your skis), a hot/cold water spigot and epoxy flooring.
The Sun Peak community has a clubhouse, pool, fitness center, tennis/pickleball courts and trail access for amazing hiking, mountain biking and xc skiing. The house is a short walk to the end of the street where you can catch the free bus to take you to Kimball Junction or downtown Park City, providing easy access to shopping, dining and entertainment.
From the house, you're only two minutes to the Canyons for world class skiing and only 30 minutes to Salt Lake International Airport.
Home Details
Home Type
- Single Family
Est. Annual Taxes
- $5,924
Year Built
- Built in 1999
Lot Details
- 0.5 Acre Lot
- Landscaped
- Sloped Lot
- Sprinkler System
- Many Trees
- Few Trees
HOA Fees
- $103 Monthly HOA Fees
Parking
- 2 Car Attached Garage
- Oversized Parking
- Garage Door Opener
Property Views
- Ski Resort
- Mountain
Home Design
- Mountain Contemporary Architecture
- Wood Frame Construction
- Shingle Roof
- Asphalt Roof
- Wood Siding
- Stone Siding
- Concrete Perimeter Foundation
- Stone
Interior Spaces
- 3,884 Sq Ft Home
- Multi-Level Property
- Wired For Sound
- Wired For Data
- Vaulted Ceiling
- Ceiling Fan
- 2 Fireplaces
- Wood Burning Stove
- Great Room
- Family Room
- Formal Dining Room
- Home Office
- Storage
- Fire and Smoke Detector
Kitchen
- Oven
- Gas Range
- Dishwasher
- Kitchen Island
- Granite Countertops
- Disposal
Flooring
- Wood
- Carpet
- Stone
- Tile
Bedrooms and Bathrooms
- 4 Bedrooms | 2 Main Level Bedrooms
- Walk-In Closet
- Double Vanity
Laundry
- Laundry Room
- Washer
Outdoor Features
- Deck
- Patio
Utilities
- No Cooling
- Forced Air Heating System
- Heating System Uses Natural Gas
- Programmable Thermostat
- Natural Gas Connected
- Private Water Source
- Gas Water Heater
- Water Softener is Owned
- High Speed Internet
- Phone Available
- Cable TV Available
- TV Antenna
Listing and Financial Details
- Assessor Parcel Number Cdw-3
Community Details
Overview
- Association fees include amenities
- Association Phone (435) 655-8365
- Visit Association Website
- Cedar Draw Subdivision
Amenities
- Clubhouse
Recreation
- Tennis Courts
- Pickleball Courts
- Fitness Center
- Community Pool
- Community Spa
- Trails
Map
Home Values in the Area
Average Home Value in this Area
Property History
| Date | Event | Price | Change | Sq Ft Price |
|---|---|---|---|---|
| 12/30/2024 12/30/24 | Sold | -- | -- | -- |
| 12/09/2024 12/09/24 | Pending | -- | -- | -- |
| 11/26/2024 11/26/24 | Price Changed | $2,795,000 | -3.6% | $720 / Sq Ft |
| 07/23/2024 07/23/24 | For Sale | $2,900,000 | -- | $747 / Sq Ft |
Tax History
| Year | Tax Paid | Tax Assessment Tax Assessment Total Assessment is a certain percentage of the fair market value that is determined by local assessors to be the total taxable value of land and additions on the property. | Land | Improvement |
|---|---|---|---|---|
| 2023 | $5,924 | $1,035,132 | $302,500 | $732,632 |
| 2022 | $5,862 | $905,512 | $302,500 | $603,012 |
| 2021 | $5,822 | $781,529 | $302,500 | $479,029 |
| 2020 | $6,163 | $781,529 | $302,500 | $479,029 |
| 2019 | $6,459 | $781,529 | $302,500 | $479,029 |
| 2018 | $4,886 | $591,202 | $220,000 | $371,202 |
| 2017 | $3,897 | $507,383 | $220,000 | $287,383 |
| 2016 | $4,192 | $507,383 | $220,000 | $287,383 |
| 2015 | $4,443 | $507,383 | $0 | $0 |
| 2013 | $3,937 | $423,563 | $0 | $0 |
Mortgage History
| Date | Status | Loan Amount | Loan Type |
|---|---|---|---|
| Open | $1,624,800 | New Conventional | |
| Previous Owner | $400,000 | Credit Line Revolving | |
| Previous Owner | $385,000 | New Conventional | |
| Previous Owner | $417,000 | New Conventional |
Deed History
| Date | Type | Sale Price | Title Company |
|---|---|---|---|
| Warranty Deed | -- | Coalition Title | |
| Warranty Deed | -- | Coalition Title Agenceiy Inc | |
| Interfamily Deed Transfer | -- | -- |
Similar Homes in Park City, UT
Source: Park City Board of REALTORS®
MLS Number: 12403104
APN: CDW-3
- 4673 Nelson Ct
- 1975 Picabo St
- 4371 Frost Haven Rd
- 1978 Kidd Cir
- 4216 Fairway Ln Unit F-3
- 4212 Fairway Ln
- 4212 Fairway Ln Unit F4
- 4186 Fairway Ln Unit G6
- 4163 Fairway Ln Unit B-4
- 4159 Fairway Ln Unit B-3
- 4129 Fairway Ln Unit A-3
- 2100 Frostwood Blvd Unit 5124
- 2100 Frostwood Blvd Unit 4134
- 4134 Cooper Ln Unit 7
- 4080 N Cooper Ln Unit 112
- 4080 N Cooper Ln Unit 310
- 4080 N Cooper Ln Unit 111
- 4080 N Cooper Ln Unit 141
- 4080 N Cooper Ln Unit 314
- 4080 N Cooper Ln Unit 318
