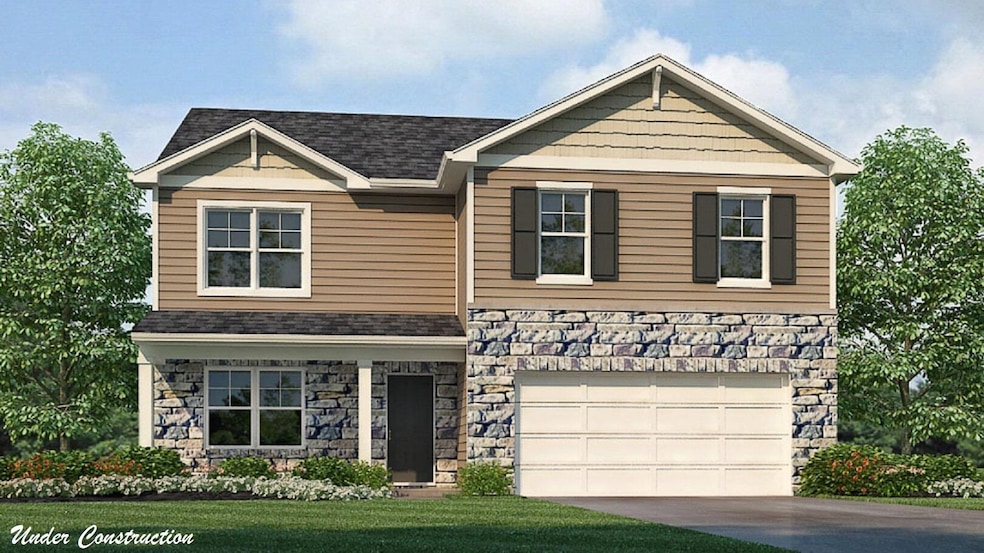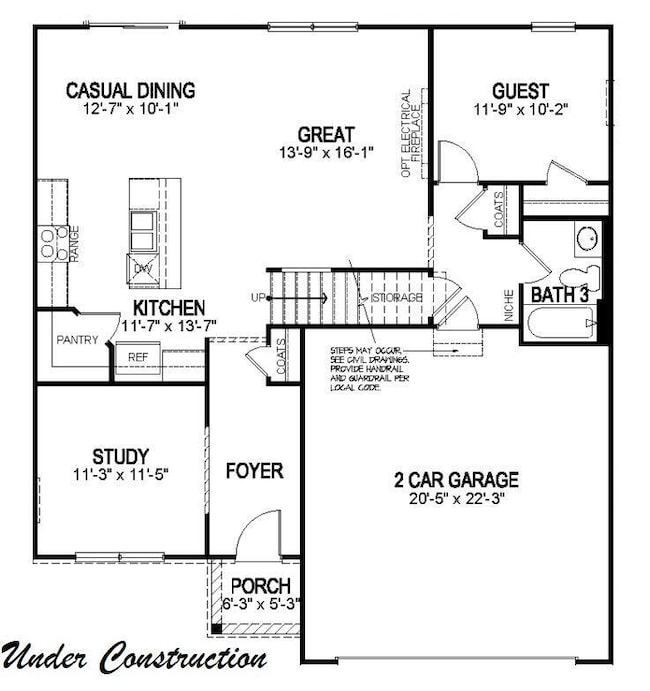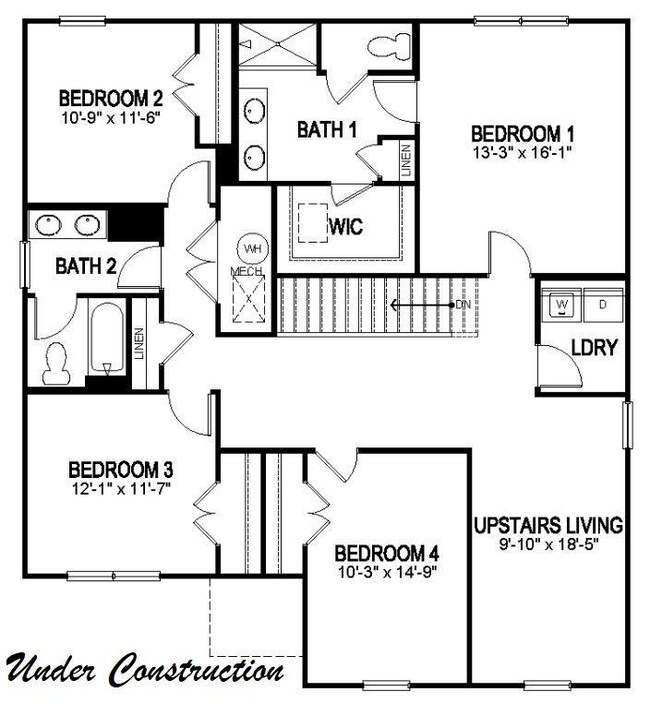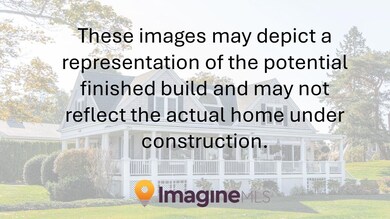
2065 Coachman Dr Richmond, KY 40475
Estimated payment $2,237/month
Highlights
- Main Floor Bedroom
- Great Room
- Home Office
- Attic
- Neighborhood Views
- 2 Car Attached Garage
About This Home
The Henley plan in Carriage Place offers 5 spacious bedrooms and 3 full baths, this home is perfect for anyone seeking extra room for comfort and functionality. The main level of this home features an open-concept layout with easy flow from the kitchen, dining area, and great room. The kitchen is a standout with beautiful cabinetry, expansive countertops, a large pantry, and a built-in island with ample seating space. This chef's kitchen also boasts stone countertops and stainless steel appliances, making it ideal for cooking and entertaining. Conveniently located on the main level is a private bedroom, perfect for guests or a home office. The turnabout staircase offers privacy and convenience, leading upstairs to 4 additional bedrooms. Upstairs you'll find a spacious loft area that can be used for entertainment or as a second living space. The luxurious primary suite features large windows, a deluxe en-suite bathroom, and a generous walk-in closet with extra storage. With its smart layout, functional features, and spacious design, the Henley is a perfect choice for anyone looking for a home that offers both style and everyday livability. Estimated Completion Date 4/2025.
Open House Schedule
-
Saturday, April 26, 20251:00 to 4:00 pm4/26/2025 1:00:00 PM +00:004/26/2025 4:00:00 PM +00:00Add to Calendar
-
Sunday, April 27, 20251:00 to 4:00 pm4/27/2025 1:00:00 PM +00:004/27/2025 4:00:00 PM +00:00Add to Calendar
Home Details
Home Type
- Single Family
Year Built
- Built in 2025
Lot Details
- 0.25 Acre Lot
HOA Fees
- $25 Monthly HOA Fees
Parking
- 2 Car Attached Garage
- Front Facing Garage
- Garage Door Opener
- Driveway
Home Design
- Brick or Stone Mason
- Slab Foundation
- Shingle Roof
- Vinyl Siding
- Stone
Interior Spaces
- 2,600 Sq Ft Home
- 2-Story Property
- Insulated Windows
- Insulated Doors
- Entrance Foyer
- Great Room
- Living Room
- Dining Room
- Home Office
- Carpet
- Neighborhood Views
- Washer and Electric Dryer Hookup
- Attic
Kitchen
- Oven or Range
- Microwave
- Dishwasher
- Disposal
Bedrooms and Bathrooms
- 5 Bedrooms
- Main Floor Bedroom
- Walk-In Closet
- 3 Full Bathrooms
Schools
- Daniel Boone Elementary School
- Clark-Moores Middle School
- Not Applicable Middle School
- Madison Central High School
Utilities
- Cooling Available
- Heat Pump System
Community Details
- Association fees include management
- Carriage Place Subdivision
Listing and Financial Details
- Home warranty included in the sale of the property
- Assessor Parcel Number r 0069-0020-0074
Map
Home Values in the Area
Average Home Value in this Area
Property History
| Date | Event | Price | Change | Sq Ft Price |
|---|---|---|---|---|
| 04/09/2025 04/09/25 | For Sale | $335,978 | -- | $129 / Sq Ft |
Similar Homes in Richmond, KY
Source: ImagineMLS (Bluegrass REALTORS®)
MLS Number: 25006981
- 2021 Coachman Dr
- 2049 Coachman Dr
- 2005 Coachman Dr
- 2009 Coachman Dr
- 2013 Coachman Dr
- 2024 Coachman Dr
- 2017 Coachman Dr
- 2020 Coachman Dr
- 2016 Coachman Dr
- 2012 Coachman Dr
- 2008 Coachman Dr
- 257 Bryson Way
- 214 Savanna Dr
- 144 Punkin Run Rd
- 256 Savanna Dr
- 1004 Rubrum Way
- 233 Bay Colony Ct
- 456 Balite Way
- 942 Siesta Dr
- 995 Spanish Grove Dr



