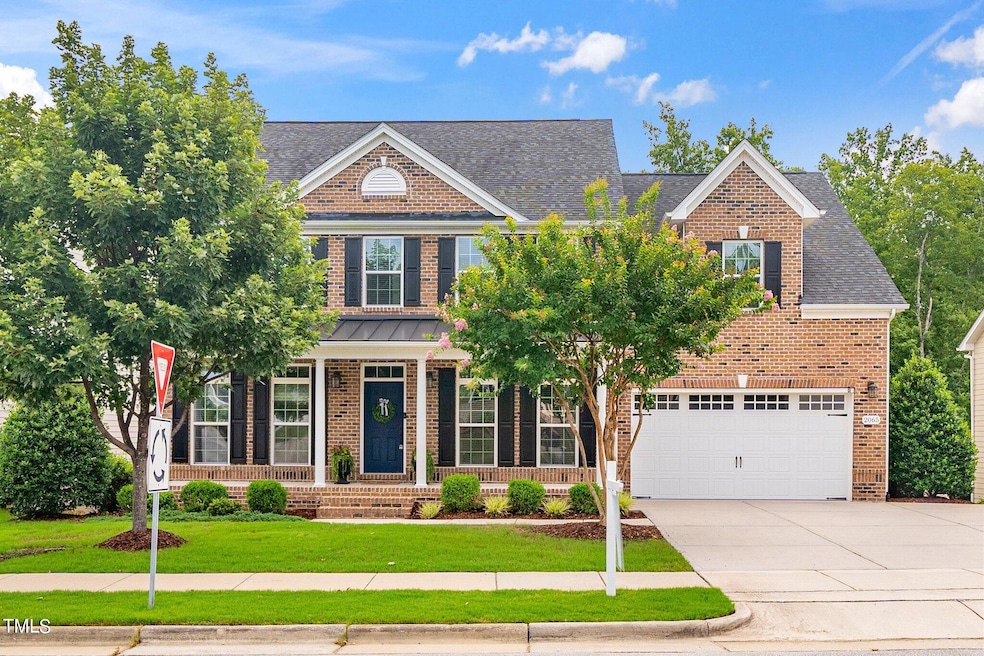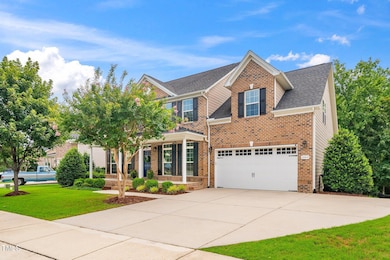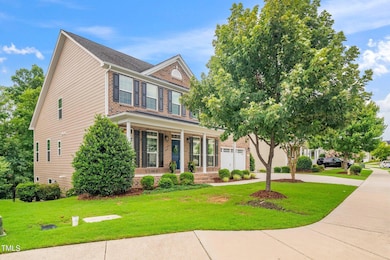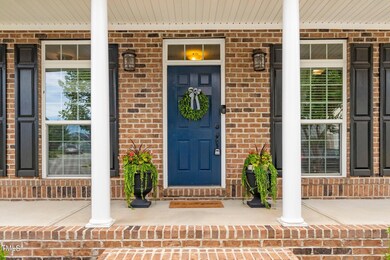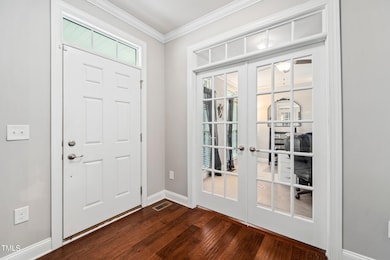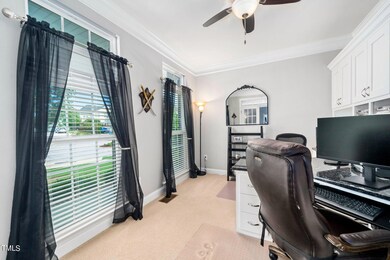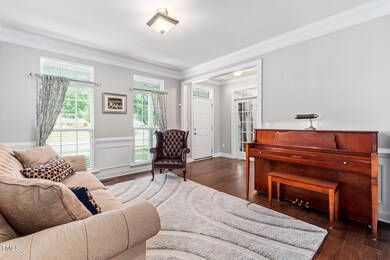
2065 Pineola Bog Trail Apex, NC 27502
Friendship NeighborhoodHighlights
- Home Theater
- Open Floorplan
- Deck
- Apex Friendship Middle School Rated A
- Clubhouse
- Contemporary Architecture
About This Home
As of March 2025Stunning 5 BR, 4.5 bath home w/ 5,008 SF! Brick-front w/ rocking chair porch. Main floor has soaring 10ft ceilings, office w/ built-in desk & cabinets, formal dining/flex rm, family rm w/ fireplace, coffered ceiling & built-in entertainment center. Chef's kitchen w/ double ovens, oversized island & walk-in pantry. Lrg breakfast rm w/ vaulted ceiling. Back deck overlooking fenced yard that backs to trees. 1st floor primary retreat w/ new carpet, remodeled spa bath w/walk-in shower, his & her vanities & walk-in closet. 2nd floor has 3 BR, 2 full baths & huge bonus w/ built-ins. Finished Basement is an entertainer's dream! Kitchenette opens to home theatre w/ custom seating, surround sound & built-in barstool area, 5th bed/flex rm, full bath, home gym. (gym equip. & home theatre convey!), 390 SF of finish-able storage space! Walk out to stone patio & fire-pit! Amazing community amenities! 3 pools, multiple playgrounds, tennis courts, & clubhouse. Welcome home!
Home Details
Home Type
- Single Family
Est. Annual Taxes
- $6,195
Year Built
- Built in 2015 | Remodeled
Lot Details
- 0.25 Acre Lot
- Interior Lot
- Cleared Lot
- Back Yard Fenced
HOA Fees
- $77 Monthly HOA Fees
Parking
- 2 Car Attached Garage
- Private Driveway
- 2 Open Parking Spaces
Home Design
- Contemporary Architecture
- Transitional Architecture
- Brick Veneer
- Permanent Foundation
- Shingle Roof
Interior Spaces
- 3-Story Property
- Open Floorplan
- Sound System
- Crown Molding
- Coffered Ceiling
- Smooth Ceilings
- Vaulted Ceiling
- Ceiling Fan
- Blinds
- Entrance Foyer
- Family Room with Fireplace
- Home Theater
- Storage
- Fire and Smoke Detector
Kitchen
- Double Oven
- Gas Range
- Dishwasher
- Kitchen Island
- Disposal
Flooring
- Carpet
- Tile
- Luxury Vinyl Tile
Bedrooms and Bathrooms
- 5 Bedrooms
- Primary Bedroom on Main
- Walk-In Closet
- Double Vanity
- Separate Shower in Primary Bathroom
- Bathtub with Shower
- Walk-in Shower
Laundry
- Laundry Room
- Laundry on main level
Finished Basement
- Walk-Out Basement
- Basement Storage
Outdoor Features
- Deck
- Fire Pit
- Rain Gutters
- Front Porch
Schools
- Apex Friendship Elementary And Middle School
- Apex Friendship High School
Utilities
- Zoned Heating and Cooling System
- Heat Pump System
- Cable TV Available
Listing and Financial Details
- Assessor Parcel Number 0721523604
Community Details
Overview
- Association fees include storm water maintenance
- Bella Casa Hoa/Omega Management Association, Phone Number (919) 461-0102
- Bella Casa Subdivision
Amenities
- Clubhouse
Recreation
- Tennis Courts
- Recreation Facilities
- Community Playground
- Community Pool
Map
Home Values in the Area
Average Home Value in this Area
Property History
| Date | Event | Price | Change | Sq Ft Price |
|---|---|---|---|---|
| 03/04/2025 03/04/25 | Sold | $1,125,000 | -6.2% | $225 / Sq Ft |
| 01/29/2025 01/29/25 | Pending | -- | -- | -- |
| 10/20/2024 10/20/24 | Price Changed | $1,199,900 | -2.0% | $240 / Sq Ft |
| 10/12/2024 10/12/24 | Price Changed | $1,225,000 | -2.0% | $245 / Sq Ft |
| 08/30/2024 08/30/24 | Price Changed | $1,250,000 | -3.8% | $250 / Sq Ft |
| 08/03/2024 08/03/24 | Price Changed | $1,299,000 | -3.8% | $259 / Sq Ft |
| 07/12/2024 07/12/24 | For Sale | $1,350,000 | -- | $270 / Sq Ft |
Tax History
| Year | Tax Paid | Tax Assessment Tax Assessment Total Assessment is a certain percentage of the fair market value that is determined by local assessors to be the total taxable value of land and additions on the property. | Land | Improvement |
|---|---|---|---|---|
| 2024 | $7,737 | $904,137 | $140,000 | $764,137 |
| 2023 | $6,195 | $562,866 | $107,000 | $455,866 |
| 2022 | $5,815 | $562,866 | $107,000 | $455,866 |
| 2021 | $5,592 | $562,866 | $107,000 | $455,866 |
| 2020 | $5,536 | $562,866 | $107,000 | $455,866 |
| 2019 | $6,327 | $555,320 | $118,000 | $437,320 |
| 2018 | $5,376 | $500,870 | $118,000 | $382,870 |
| 2017 | $5,004 | $500,870 | $118,000 | $382,870 |
| 2016 | $4,931 | $500,870 | $118,000 | $382,870 |
| 2015 | -- | $94,000 | $94,000 | $0 |
Mortgage History
| Date | Status | Loan Amount | Loan Type |
|---|---|---|---|
| Open | $900,000 | New Conventional | |
| Previous Owner | $150,000 | New Conventional | |
| Previous Owner | $398,468 | New Conventional |
Deed History
| Date | Type | Sale Price | Title Company |
|---|---|---|---|
| Warranty Deed | $1,125,000 | None Listed On Document | |
| Special Warranty Deed | $498,500 | Attorney |
Similar Homes in the area
Source: Doorify MLS
MLS Number: 10040386
APN: 0721.04-52-3604-000
- 2089 Florine Dr
- 2505 Mount Zion Church Rd
- 2034 Florine Dr
- 1950 Firenza Dr
- 7988 Humie Olive Rd
- 1911 Firenza Dr
- 0-0 Mount Zion Church Rd
- 0 Mount Zion Church Rd
- 2117 McKenzie Ridge Ln
- 1915 Kings Knot Ct
- 2901 Murray Ridge Trail
- 2921 Macbeth Ln
- 2123 Gregor Overlook Ln
- 673 Mirkwood
- 2838 Hunter Woods Dr
- 2303 Bay Minette Station Unit 539
- 2297 Bay Minette Station
- 2301 Bay Minette Station
- 2299 Bay Minette Station
- 2739 Hunter Woods Dr
