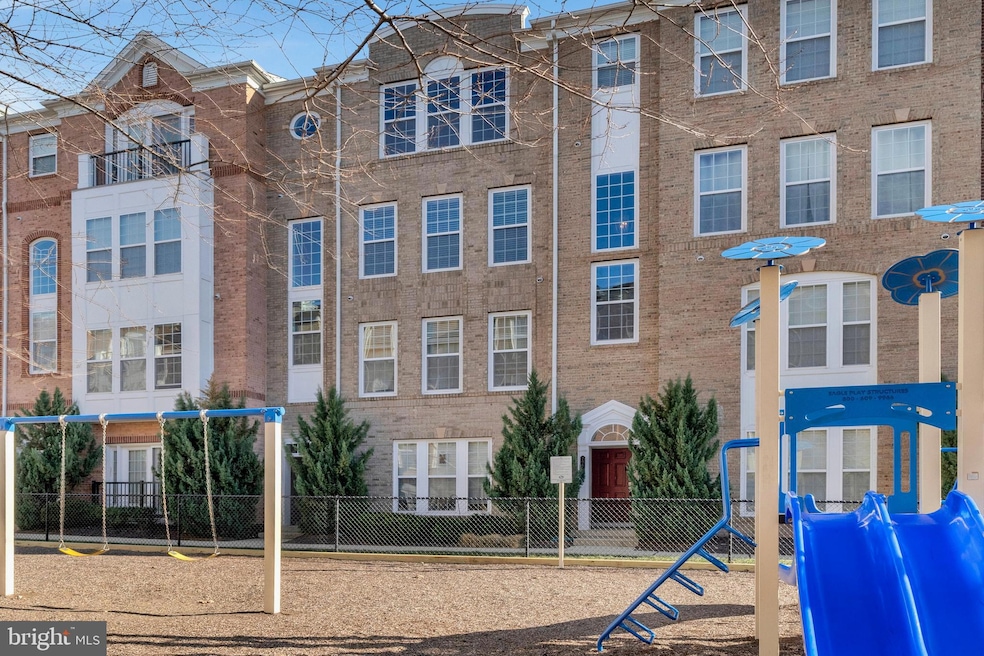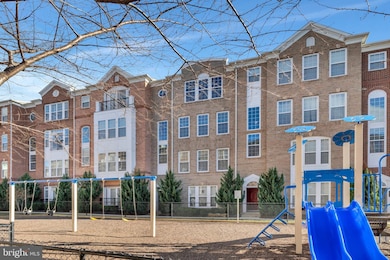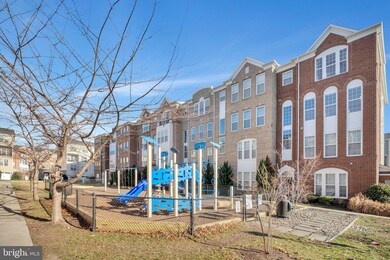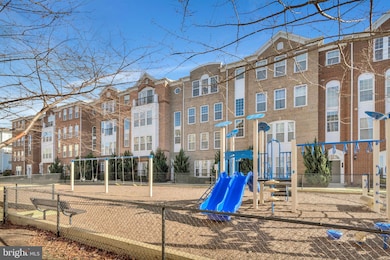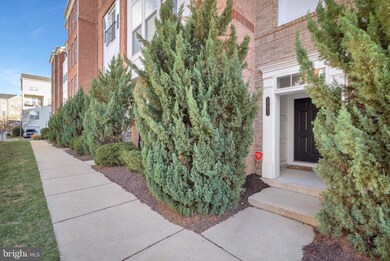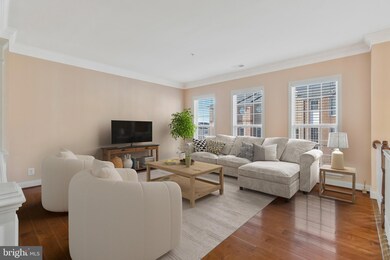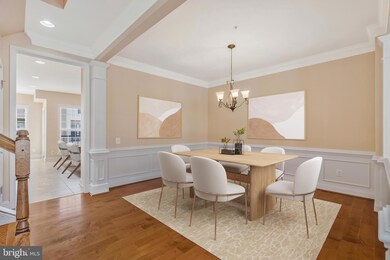
20651 Sibbald Square Ashburn, VA 20147
Highlights
- Open Floorplan
- Wood Flooring
- Attic
- Belmont Station Elementary School Rated A-
- Park or Greenbelt View
- Upgraded Countertops
About This Home
As of January 2025Beautiful! 3-Bedroom, 2.5-Bathroom home in the heart of Goose Creek Village, Ashburn.
Best Value in Town! Don’t miss the opportunity to own this stunning 3-level condo in the highly desirable Townes of Goose Creek Village. Boasting 2,600 square feet of thoughtfully designed living space, this home combines modern style with comfort.
Inside, you'll find an open-concept layout with a spacious gourmet kitchen, complete with a large island, sleek granite countertops, stainless steel appliances, and a generous pantry—perfect for both everyday meals and entertaining guests. Upstairs you will find an oversized master bedroom with an en-suite bath and soaking tub, a large walk-in closet. Two additional great sized bedrooms, full guest bath, laundry room and a den that can be used as a home office.
This home is allergy-friendly with beautiful wood flooring throughout—no carpet here! The property also includes an attached one-car garage and a private balcony, ideal for unwinding.
A convenient tot lot is located just in front of the home. Plus, you're within walking distance of diverse dining options and a Harris Teeter for all your grocery needs. The community offers excellent amenities, including a large outdoor lap pool, clubhouse, and scenic walking trails. Roof and windows are covered by the monthly dues. Trash and Water are also included with the dues!
Located within the highly ranked Stone Bridge High School pyramid, this home offers a prime location just 1 mile from the Dulles Greenway, 6 miles to the Ashburn Metro Station, and only 10 minutes from Downtown Leesburg, Costco, Target and the Premium Outlets for all your shopping needs!
Don’t let this one slip away—schedule a tour today and experience all that Goose Creek Village has to offer!
Townhouse Details
Home Type
- Townhome
Est. Annual Taxes
- $4,579
Year Built
- Built in 2011
Lot Details
- Property is in excellent condition
HOA Fees
Parking
- 1 Car Attached Garage
- Garage Door Opener
- Off-Street Parking
Home Design
- Concrete Perimeter Foundation
- Masonry
Interior Spaces
- 2,600 Sq Ft Home
- Property has 3 Levels
- Open Floorplan
- Chair Railings
- Crown Molding
- Family Room Off Kitchen
- Wood Flooring
- Park or Greenbelt Views
- Attic
Kitchen
- Breakfast Area or Nook
- Eat-In Kitchen
- Microwave
- Ice Maker
- Dishwasher
- Kitchen Island
- Upgraded Countertops
- Disposal
Bedrooms and Bathrooms
- 3 Bedrooms
- En-Suite Bathroom
- Walk-In Closet
- Walk-in Shower
Laundry
- Laundry on upper level
- Stacked Washer and Dryer
Home Security
Outdoor Features
- Balcony
- Brick Porch or Patio
- Exterior Lighting
- Playground
- Play Equipment
Schools
- Belmont Station Elementary School
- Trailside Middle School
- Stone Bridge High School
Utilities
- Forced Air Heating and Cooling System
- Natural Gas Water Heater
- Cable TV Available
Listing and Financial Details
- Assessor Parcel Number 153288918006
Community Details
Overview
- Association fees include lawn care front, lawn maintenance, pool(s), recreation facility, water, sewer, trash, snow removal, management
- Goose Creek Village HOA
- Townes At Goose Creek Village Condos
- Built by PULTE
- Townes At Goose Creek Village Subdivision, Saratoga Floorplan
- Townes At Goose Creek Village Community
- Property Manager
Recreation
- Community Playground
- Lap or Exercise Community Pool
Pet Policy
- Dogs and Cats Allowed
Additional Features
- Common Area
- Fire Sprinkler System
Map
Home Values in the Area
Average Home Value in this Area
Property History
| Date | Event | Price | Change | Sq Ft Price |
|---|---|---|---|---|
| 01/15/2025 01/15/25 | Sold | $540,000 | 0.0% | $208 / Sq Ft |
| 12/07/2024 12/07/24 | For Sale | $540,000 | +4.9% | $208 / Sq Ft |
| 07/01/2022 07/01/22 | Sold | $515,000 | +1.0% | $198 / Sq Ft |
| 06/03/2022 06/03/22 | For Sale | $509,900 | +36.0% | $196 / Sq Ft |
| 10/23/2018 10/23/18 | Sold | $375,000 | 0.0% | $162 / Sq Ft |
| 09/26/2018 09/26/18 | For Sale | $375,000 | 0.0% | $162 / Sq Ft |
| 08/21/2018 08/21/18 | Pending | -- | -- | -- |
| 08/08/2018 08/08/18 | Price Changed | $375,000 | -1.3% | $162 / Sq Ft |
| 07/26/2018 07/26/18 | Price Changed | $379,900 | -2.6% | $164 / Sq Ft |
| 07/12/2018 07/12/18 | For Sale | $390,000 | 0.0% | $169 / Sq Ft |
| 06/26/2016 06/26/16 | Rented | $2,200 | 0.0% | -- |
| 06/26/2016 06/26/16 | Under Contract | -- | -- | -- |
| 05/02/2016 05/02/16 | For Rent | $2,200 | -- | -- |
Tax History
| Year | Tax Paid | Tax Assessment Tax Assessment Total Assessment is a certain percentage of the fair market value that is determined by local assessors to be the total taxable value of land and additions on the property. | Land | Improvement |
|---|---|---|---|---|
| 2024 | $4,579 | $529,410 | $170,000 | $359,410 |
| 2023 | $4,309 | $492,400 | $170,000 | $322,400 |
| 2022 | $3,937 | $442,400 | $120,000 | $322,400 |
| 2021 | $3,889 | $396,800 | $90,000 | $306,800 |
| 2020 | $3,970 | $383,620 | $90,000 | $293,620 |
| 2019 | $3,929 | $375,940 | $80,000 | $295,940 |
| 2018 | $3,878 | $357,440 | $80,000 | $277,440 |
| 2017 | $3,943 | $350,500 | $80,000 | $270,500 |
| 2016 | $4,040 | $352,820 | $0 | $0 |
| 2015 | $4,188 | $289,000 | $0 | $289,000 |
| 2014 | $3,995 | $265,880 | $0 | $265,880 |
Mortgage History
| Date | Status | Loan Amount | Loan Type |
|---|---|---|---|
| Open | $513,000 | New Conventional | |
| Previous Owner | $412,000 | New Conventional | |
| Previous Owner | $377,000 | VA | |
| Previous Owner | $375,000 | New Conventional | |
| Previous Owner | $65,625 | Commercial | |
| Previous Owner | $279,242 | New Conventional | |
| Previous Owner | $297,291 | FHA |
Deed History
| Date | Type | Sale Price | Title Company |
|---|---|---|---|
| Warranty Deed | $540,000 | Commonwealth Land Title | |
| Deed | $515,000 | Old Republic National Title | |
| Quit Claim Deed | -- | None Available | |
| Warranty Deed | $375,000 | Attorney | |
| Interfamily Deed Transfer | -- | None Available | |
| Special Warranty Deed | $309,840 | -- |
Similar Homes in Ashburn, VA
Source: Bright MLS
MLS Number: VALO2084646
APN: 153-28-8918-006
- 42790 Lauder Terrace
- 20586 Maitland Terrace
- 42715 Keiller Terrace
- 20752 Cross Timber Dr
- 20677 Erskine Terrace
- 20657 Erskine Terrace
- 20678 Citation Dr
- 42892 Bold Forbes Ct
- 20755 Citation Dr
- 20515 Middlebury St
- 20859 Blythwood Ct
- 20879 Murry Falls Terrace
- 0000 Murry Falls Terrace
- 000 Murry Falls Terrace
- 20889 Murry Falls Terrace
- 20893 Murry Falls Terrace
- 20897 Murry Falls Terrace
- 42649 Hearford Ln
- 20453 Peckham St
- 42516 Carnforth Ct
