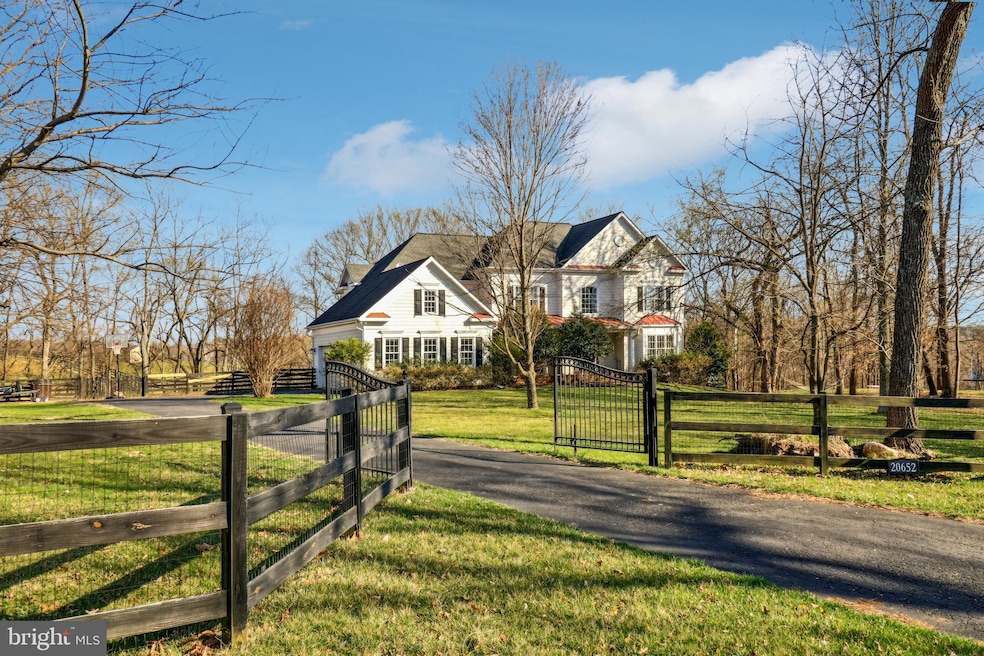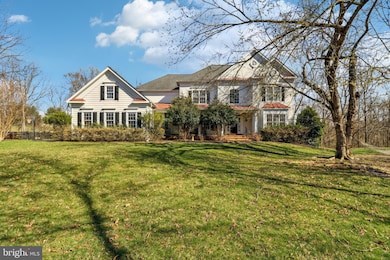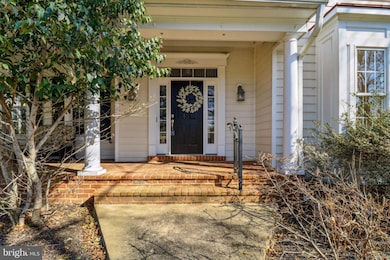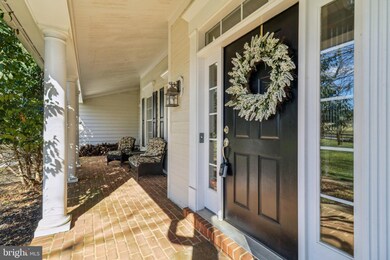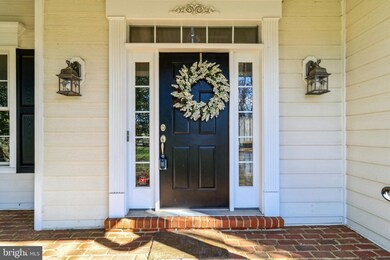
20652 St Louis Rd Purcellville, VA 20132
Estimated payment $7,871/month
Highlights
- Eat-In Gourmet Kitchen
- View of Trees or Woods
- Dual Staircase
- Blue Ridge Middle School Rated A-
- Open Floorplan
- Deck
About This Home
Offer Deadline Sunday 3/30 at 5pm. Relax with in private seclusion! This is a custom built home in the Heart of Wine Country. Over 6,200 sq ft of finished living space on 3 levels. This amazing kitchen is open and bright with tons of storage and cooking space for the resident chef! The family room features a wood burning fireplace with stone surround, coffered ceilings and access to the huge rear deck that overlooks acres of trees, a creek and green space. The primary bedroom features dual bathrooms, a walk through shower, soaking tub, large closets and a private seating area. Three additional bedrooms up with baths. The basement is a dream with a wet bar, media room option, exercise room, and legal guest suite. Walk out to a stone patio and fully fenced lot. New septic system installed in 2019. New well 2024 & water filtration system in 2021. Welcome Home!
Home Details
Home Type
- Single Family
Est. Annual Taxes
- $10,723
Year Built
- Built in 2005
Lot Details
- 3.58 Acre Lot
- Property is Fully Fenced
- Board Fence
- Landscaped
- Extensive Hardscape
- Partially Wooded Lot
- Backs to Trees or Woods
- Property is zoned AR2
Parking
- 3 Car Attached Garage
- 4 Driveway Spaces
- Garage Door Opener
Property Views
- Woods
- Pasture
- Creek or Stream
Home Design
- Transitional Architecture
- Traditional Architecture
- Slab Foundation
- Shingle Roof
Interior Spaces
- Property has 3 Levels
- Open Floorplan
- Wet Bar
- Dual Staircase
- Chair Railings
- Crown Molding
- Wainscoting
- Ceiling Fan
- 2 Fireplaces
- Screen For Fireplace
- Fireplace Mantel
- Insulated Windows
- Insulated Doors
- Mud Room
- Entrance Foyer
- Family Room
- Living Room
- Dining Room
- Den
- Game Room
- Home Gym
- Attic
Kitchen
- Eat-In Gourmet Kitchen
- Breakfast Room
- Oven
- Cooktop
- Microwave
- Dishwasher
- Kitchen Island
- Upgraded Countertops
- Disposal
Flooring
- Wood
- Carpet
- Ceramic Tile
Bedrooms and Bathrooms
- En-Suite Primary Bedroom
- En-Suite Bathroom
Laundry
- Laundry Room
- Laundry on upper level
- Front Loading Dryer
- Washer
Finished Basement
- Connecting Stairway
- Natural lighting in basement
Eco-Friendly Details
- Energy-Efficient Windows
Outdoor Features
- Stream or River on Lot
- Deck
- Patio
- Porch
Schools
- Banneker Elementary School
- Blue Ridge Middle School
- Loudoun Valley High School
Utilities
- Forced Air Zoned Heating and Cooling System
- Air Source Heat Pump
- Heating System Powered By Leased Propane
- Vented Exhaust Fan
- 60 Gallon+ Bottled Gas Water Heater
- Well
- Septic Equal To The Number Of Bedrooms
- Cable TV Available
Community Details
- No Home Owners Association
- Built by FAIRHAVEN
- Unison Subdivision
Listing and Financial Details
- Assessor Parcel Number 563251232000
Map
Home Values in the Area
Average Home Value in this Area
Tax History
| Year | Tax Paid | Tax Assessment Tax Assessment Total Assessment is a certain percentage of the fair market value that is determined by local assessors to be the total taxable value of land and additions on the property. | Land | Improvement |
|---|---|---|---|---|
| 2024 | $10,723 | $1,239,610 | $255,200 | $984,410 |
| 2023 | $10,091 | $1,153,290 | $240,200 | $913,090 |
| 2022 | $9,121 | $1,024,790 | $200,200 | $824,590 |
| 2021 | $8,768 | $894,670 | $180,200 | $714,470 |
| 2020 | $8,734 | $843,820 | $180,200 | $663,620 |
| 2019 | $7,942 | $759,990 | $180,200 | $579,790 |
| 2018 | $8,293 | $764,290 | $180,200 | $584,090 |
| 2017 | $8,057 | $716,150 | $180,200 | $535,950 |
| 2016 | $8,391 | $732,850 | $0 | $0 |
| 2015 | $8,184 | $540,880 | $0 | $540,880 |
| 2014 | $8,199 | $546,890 | $0 | $546,890 |
Property History
| Date | Event | Price | Change | Sq Ft Price |
|---|---|---|---|---|
| 03/27/2025 03/27/25 | For Sale | $1,250,000 | 0.0% | $200 / Sq Ft |
| 03/26/2025 03/26/25 | Price Changed | $1,250,000 | +44.9% | $200 / Sq Ft |
| 09/30/2019 09/30/19 | Sold | $862,500 | -1.4% | $138 / Sq Ft |
| 05/03/2019 05/03/19 | Price Changed | $874,900 | -2.8% | $140 / Sq Ft |
| 03/06/2019 03/06/19 | For Sale | $899,900 | +4.3% | $144 / Sq Ft |
| 03/03/2019 03/03/19 | Off Market | $862,500 | -- | -- |
| 11/16/2018 11/16/18 | For Sale | $899,900 | +4.3% | $144 / Sq Ft |
| 11/16/2018 11/16/18 | Off Market | $862,500 | -- | -- |
Deed History
| Date | Type | Sale Price | Title Company |
|---|---|---|---|
| Warranty Deed | $862,500 | Cardinal Title Group Llc | |
| Warranty Deed | $983,545 | -- |
Mortgage History
| Date | Status | Loan Amount | Loan Type |
|---|---|---|---|
| Open | $739,239 | FHA | |
| Previous Owner | $786,450 | New Conventional |
Similar Homes in Purcellville, VA
Source: Bright MLS
MLS Number: VALO2089462
APN: 563-25-1232
- 0 Saint Louis Rd
- 20209 St Louis Rd
- 0 Christmas Tree Ln
- 21056 Beaverdam Bridge Rd
- 20960 Beaverdam Bridge Rd
- 20544 Beaverdam Bridge Rd
- 36610 Philomont Rd
- 37120 Devon Wick Ln
- 19326 Airwell Ct
- 21497 Hibbs Bridge Rd
- 19647 Telegraph Springs Rd
- 35632 Snickersville Turnpike
- 35354 Peterson Ct
- 34358 Bloomfield Rd
- 0 St Louis Rd Unit VALO2092370
- 0 St Louis Rd Unit VALO2092362
- 0 St Louis Rd Unit VALO2076704
- 35355 Hamlin School Ln
- 19139 Skyfield Ridge Place
- 35399 Hamlin School Ln
