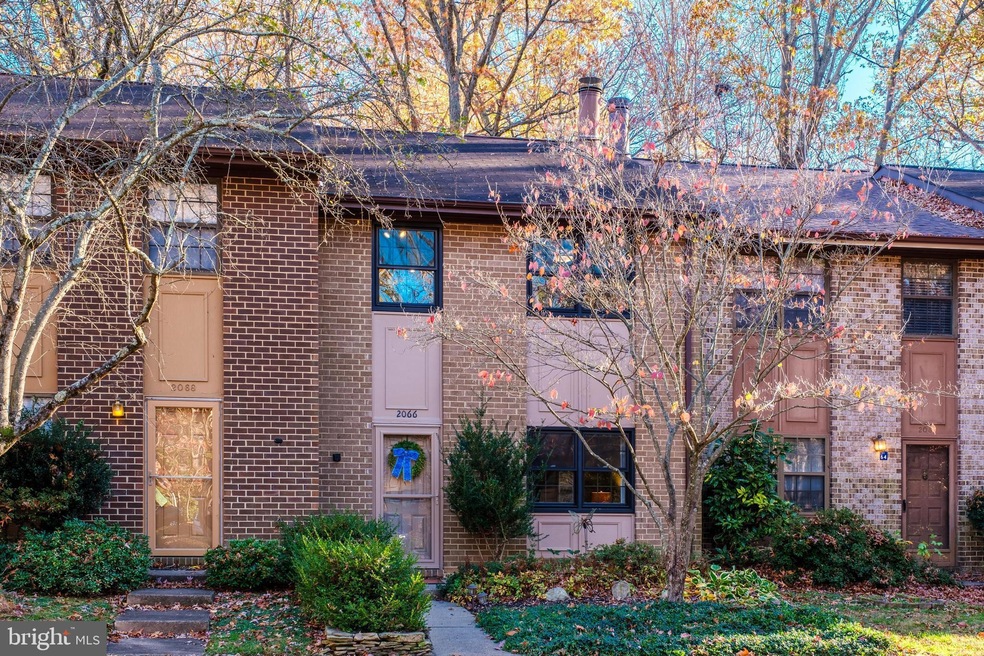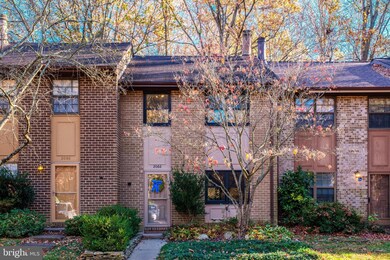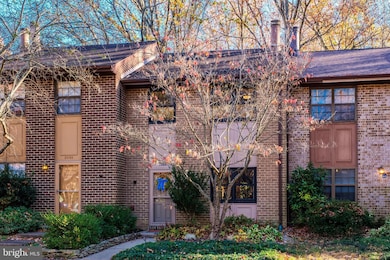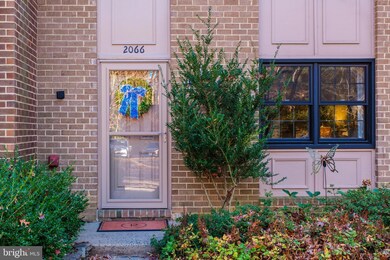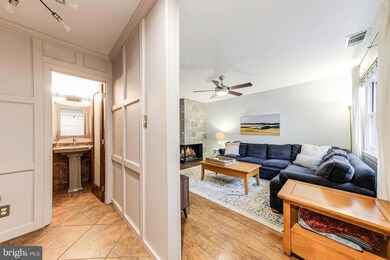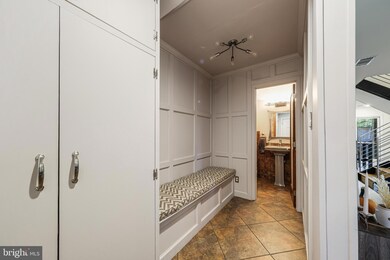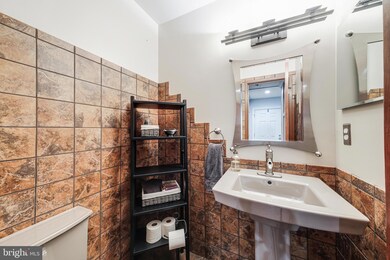
2066 Headlands Cir Reston, VA 20191
Highlights
- Eat-In Gourmet Kitchen
- View of Trees or Woods
- Wood Flooring
- Sunrise Valley Elementary Rated A
- Contemporary Architecture
- 5-minute walk to Upper Lake Tennis Courts
About This Home
As of December 2024Welcome to 2066 Headlands Circle, an incredible townhouse that offers an ideal blend of convenience, style, and outdoor living in the heart of Reston. Located less than a mile from the Wiehle-Reston Metro station and close to major commuter routes, Dulles International Airport, Reston Town Center, W&OD Trail, and more - this property is perfect for commuters and those looking for quick access to all Reston has to offer.
With over 1,300 square feet across two levels, this home features neutral paint and modern finishes, providing a blank canvas for your personal touch. Upgrades throughout include an updated entryway mud-room, iron staircase, a new fireplace facade, hardwood floors, and more. Walk out of the fully renovated, open concept kitchen into the serene, fully fenced backyard with a stone patio – perfect for entertaining or relaxing in your private oasis.
Upstairs, find three generous bedrooms, including a primary suite with an updated en-suite bath. Off-street parking with ample spaces available. Fantastic Reston Association amenities include pools, tennis courts, tot-lots and miles of trails and woods to explore. Enjoy, and welcome home.
Townhouse Details
Home Type
- Townhome
Est. Annual Taxes
- $5,864
Year Built
- Built in 1978
Lot Details
- 1,382 Sq Ft Lot
- Back Yard Fenced
HOA Fees
- $68 Monthly HOA Fees
Home Design
- Contemporary Architecture
- Brick Exterior Construction
- Slab Foundation
- Shingle Roof
Interior Spaces
- 1,349 Sq Ft Home
- Property has 2 Levels
- Paneling
- Ceiling Fan
- Recessed Lighting
- Corner Fireplace
- Stone Fireplace
- Family Room Off Kitchen
- Wood Flooring
- Views of Woods
- Attic
Kitchen
- Eat-In Gourmet Kitchen
- Breakfast Area or Nook
- Built-In Oven
- Cooktop with Range Hood
- Built-In Microwave
- Dishwasher
- Stainless Steel Appliances
- Upgraded Countertops
- Wine Rack
- Disposal
Bedrooms and Bathrooms
- 3 Bedrooms
- En-Suite Bathroom
- Walk-In Closet
Laundry
- Laundry on main level
- Dryer
- Washer
Parking
- Parking Lot
- Off-Street Parking
- Unassigned Parking
Outdoor Features
- Patio
Schools
- Sunrise Valley Elementary School
- Hughes Middle School
- South Lakes High School
Utilities
- Forced Air Heating and Cooling System
- Electric Water Heater
Listing and Financial Details
- Tax Lot 34
- Assessor Parcel Number 0262 13010034
Community Details
Overview
- Association fees include trash, snow removal, common area maintenance
- $117 Other Monthly Fees
- Reston Association And Boston Ridge Cluster HOA
- Reston Subdivision
- Property Manager
Recreation
- Tennis Courts
- Community Basketball Court
- Community Playground
- Community Pool
- Jogging Path
- Bike Trail
Map
Home Values in the Area
Average Home Value in this Area
Property History
| Date | Event | Price | Change | Sq Ft Price |
|---|---|---|---|---|
| 12/21/2024 12/21/24 | Sold | $603,008 | +2.2% | $447 / Sq Ft |
| 11/19/2024 11/19/24 | Pending | -- | -- | -- |
| 11/14/2024 11/14/24 | For Sale | $589,900 | +33.2% | $437 / Sq Ft |
| 05/09/2019 05/09/19 | Sold | $443,000 | +1.2% | $328 / Sq Ft |
| 03/26/2019 03/26/19 | Pending | -- | -- | -- |
| 03/21/2019 03/21/19 | Price Changed | $437,777 | -1.6% | $325 / Sq Ft |
| 03/21/2019 03/21/19 | For Sale | $445,000 | -- | $330 / Sq Ft |
Tax History
| Year | Tax Paid | Tax Assessment Tax Assessment Total Assessment is a certain percentage of the fair market value that is determined by local assessors to be the total taxable value of land and additions on the property. | Land | Improvement |
|---|---|---|---|---|
| 2024 | $5,864 | $486,400 | $160,000 | $326,400 |
| 2023 | $5,663 | $481,740 | $160,000 | $321,740 |
| 2022 | $5,598 | $470,200 | $150,000 | $320,200 |
| 2021 | $5,264 | $431,330 | $145,000 | $286,330 |
| 2020 | $5,054 | $410,720 | $130,000 | $280,720 |
| 2019 | $4,801 | $390,200 | $130,000 | $260,200 |
| 2018 | $4,184 | $363,810 | $116,000 | $247,810 |
| 2017 | $4,322 | $357,810 | $110,000 | $247,810 |
| 2016 | $4,313 | $357,810 | $110,000 | $247,810 |
| 2015 | $4,161 | $357,810 | $110,000 | $247,810 |
| 2014 | $4,094 | $352,810 | $105,000 | $247,810 |
Mortgage History
| Date | Status | Loan Amount | Loan Type |
|---|---|---|---|
| Open | $482,406 | New Conventional | |
| Closed | $482,406 | New Conventional | |
| Previous Owner | $408,000 | New Conventional | |
| Previous Owner | $420,000 | New Conventional | |
| Previous Owner | $420,850 | New Conventional | |
| Previous Owner | $123,931 | New Conventional | |
| Previous Owner | $500,000 | Credit Line Revolving | |
| Previous Owner | $124,800 | No Value Available |
Deed History
| Date | Type | Sale Price | Title Company |
|---|---|---|---|
| Warranty Deed | $603,008 | First American Title | |
| Warranty Deed | $603,008 | First American Title | |
| Gift Deed | -- | None Available | |
| Warranty Deed | $443,000 | First American Title Ins Co | |
| Interfamily Deed Transfer | -- | None Available | |
| Deed | $156,000 | -- |
Similar Homes in Reston, VA
Source: Bright MLS
MLS Number: VAFX2210564
APN: 0262-13010034
- 1941 Upper Lake Dr
- 2020 Headlands Cir
- 11303 Harborside Cluster
- 11310 Harborside Cluster
- 1955 Winterport Cluster
- 11410 Great Meadow Dr
- 2006 Turtle Pond Dr
- 2032 Swans Neck Way
- 2020 Turtle Pond Dr
- 11272 Harbor Ct Unit 1272
- 2013 Turtle Pond Dr
- 11122 Lakespray Way
- 11120 Harbor Ct Unit 1120
- 11184 Silentwood Ln
- 11244 Faraday Park Dr
- 1951 Sagewood Ln Unit 203
- 1951 Sagewood Ln Unit 14
- 11237 Beaker St
- 2105 Lirio Ct
- 2102 Whisperwood Glen Ln
