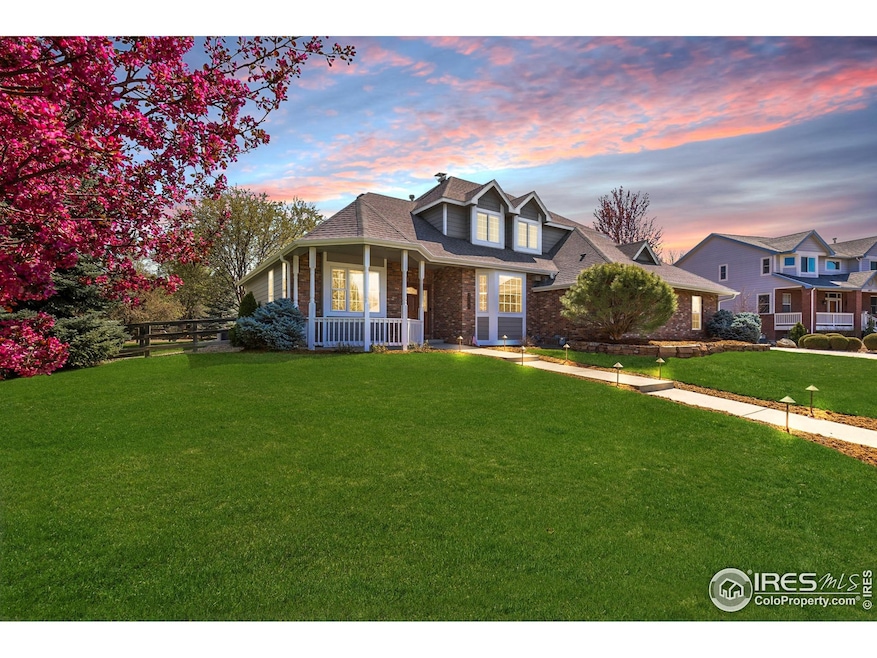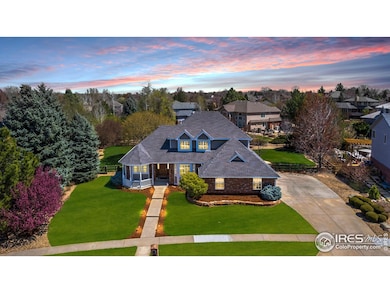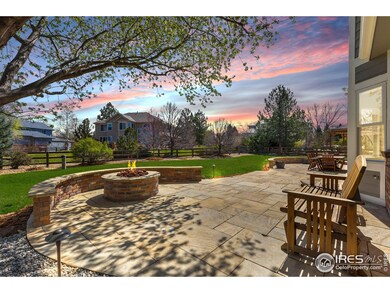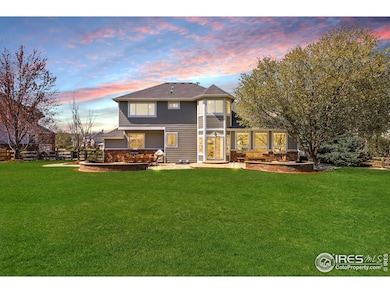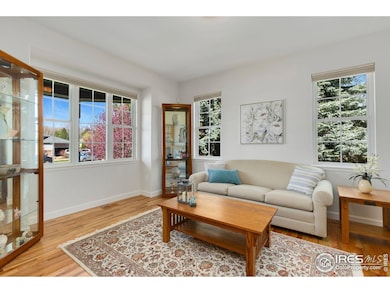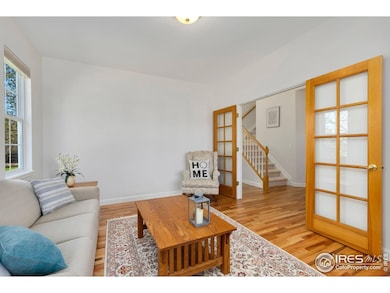
2066 Ridgeview Way Longmont, CO 80504
Pike NeighborhoodEstimated payment $6,743/month
Highlights
- Open Floorplan
- Contemporary Architecture
- Wood Flooring
- Niwot High School Rated A
- Cathedral Ceiling
- 4-minute walk to Lefthand Creek Park
About This Home
Discover Refined Elegance. Welcome to 2066 Ridgeview Way, a stunning showcase of sophisticated living located in the highly desirable Creekside neighborhood in Southwest Longmont. This expansive 5-bedroom, 4-bathroom home, complete with an oversized side-loading 3-car garage, covers 3,810 square feet of impeccably designed space, ensuring ample room for both relaxation and grand entertaining.As you step onto the charming front porch, you're greeted by the promise of a home lovingly maintained and beautifully updated. Enter to discover a seamless flow of gorgeous hardwood flooring that extends through the main living areas. The kitchen is outfitted with high-end stainless steel appliances, a practical breakfast bar, and an elegant tiled backsplash. This space is designed not only for preparing meals but also for gathering and making memories, illuminated by abundant natural light streaming through newer Pella windows throughout. Close proximity to the living area, conversations are kept alive by the open floor plan. The primary suite serves as a private retreat, featuring generous room dimensions bathed in natural light, complemented by a spa-like 5-piece master bath with a double vanity and sophisticated fixtures, creating a serene space to unwind. The home's allure extends to the partially finished basement with generous storage area. Recently enhanced with a stylish bathroom remodel that adds a modern touch and increases functionality. Step outside to the backyard, a meticulously crafted oasis ideal for outdoor entertainment or quiet reflection. The built-in firepit and extensive seating area are ideal for hosting gatherings, enjoying the serene Colorado sunsets, or simply relaxing in the tranquility of your private outdoor sanctuary. Situated close to Boulder, with easy access to walking trails and parks. Whether it's the practical elegance of the living areas or the breathtaking beauty of the outdoor spaces, this home is sure to captivate and inspire.
Open House Schedule
-
Sunday, April 27, 202511:00 am to 1:00 pm4/27/2025 11:00:00 AM +00:004/27/2025 1:00:00 PM +00:00Add to Calendar
Home Details
Home Type
- Single Family
Est. Annual Taxes
- $5,312
Year Built
- Built in 1997
Lot Details
- 0.4 Acre Lot
- Sprinkler System
HOA Fees
- $21 Monthly HOA Fees
Parking
- 3 Car Attached Garage
Home Design
- Contemporary Architecture
- Brick Veneer
- Wood Frame Construction
- Composition Roof
Interior Spaces
- 3,290 Sq Ft Home
- 2-Story Property
- Open Floorplan
- Cathedral Ceiling
- Gas Log Fireplace
- Double Pane Windows
- Family Room
- Dining Room
- Recreation Room with Fireplace
- Basement Fills Entire Space Under The House
Kitchen
- Eat-In Kitchen
- Electric Oven or Range
Flooring
- Wood
- Carpet
Bedrooms and Bathrooms
- 5 Bedrooms
- Walk-In Closet
Schools
- Indian Peaks Elementary School
- Sunset Middle School
- Niwot High School
Additional Features
- Patio
- Forced Air Heating and Cooling System
Community Details
- Creekside 4 Subdivision
Listing and Financial Details
- Assessor Parcel Number R0124026
Map
Home Values in the Area
Average Home Value in this Area
Tax History
| Year | Tax Paid | Tax Assessment Tax Assessment Total Assessment is a certain percentage of the fair market value that is determined by local assessors to be the total taxable value of land and additions on the property. | Land | Improvement |
|---|---|---|---|---|
| 2024 | $5,239 | $62,230 | $12,911 | $49,319 |
| 2023 | $5,239 | $62,230 | $16,596 | $49,319 |
| 2022 | $4,058 | $47,955 | $12,684 | $35,271 |
| 2021 | $4,110 | $49,335 | $13,049 | $36,286 |
| 2020 | $4,593 | $47,283 | $17,518 | $29,765 |
| 2019 | $4,521 | $47,283 | $17,518 | $29,765 |
| 2018 | $3,787 | $39,866 | $14,544 | $25,322 |
| 2017 | $3,735 | $44,074 | $16,079 | $27,995 |
| 2016 | $3,818 | $39,943 | $16,636 | $23,307 |
| 2015 | $3,638 | $38,105 | $9,791 | $28,314 |
| 2014 | $3,559 | $38,105 | $9,791 | $28,314 |
Property History
| Date | Event | Price | Change | Sq Ft Price |
|---|---|---|---|---|
| 04/24/2025 04/24/25 | For Sale | $1,125,000 | -- | $342 / Sq Ft |
Deed History
| Date | Type | Sale Price | Title Company |
|---|---|---|---|
| Warranty Deed | $440,000 | -- | |
| Warranty Deed | $288,000 | -- |
Mortgage History
| Date | Status | Loan Amount | Loan Type |
|---|---|---|---|
| Open | $75,000 | Credit Line Revolving | |
| Closed | $204,028 | New Conventional | |
| Closed | $75,000 | Credit Line Revolving | |
| Closed | $19,000 | Unknown | |
| Closed | $244,000 | Unknown | |
| Closed | $236,350 | Balloon | |
| Closed | $240,000 | No Value Available | |
| Previous Owner | $260,000 | Unknown | |
| Previous Owner | $15,000 | Stand Alone Second | |
| Previous Owner | $14,500 | Credit Line Revolving | |
| Previous Owner | $259,000 | No Value Available |
Similar Homes in Longmont, CO
Source: IRES MLS
MLS Number: 1031497
APN: 1315164-19-012
- 2114 Summitview Dr
- 2121 Jade Way
- 1321 Onyx Cir
- 1935 Diamond Dr
- 2245 Ridgeview Way
- 1312 Jade Ln
- 1313 Jade Ln
- 1749 Foster Dr
- 2051 Emerald Dr
- 2116 Springs Place
- 1315 Brookfield Dr
- 2014 Pintail Dr
- 1529 Ashcroft Dr
- 920 Neon Forest Cir
- 2111 Pintail Dr
- 1016 Katy Ln
- 1414 S Bowen St
- 1231 Missouri Ave
- 906 Confidence Dr
- 832 Neon Forest Cir
