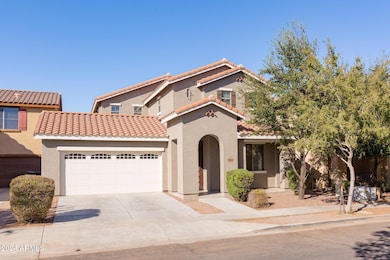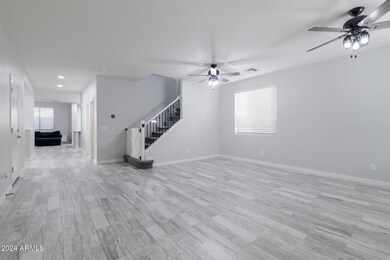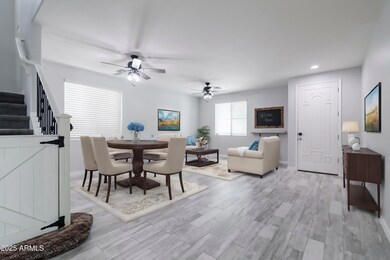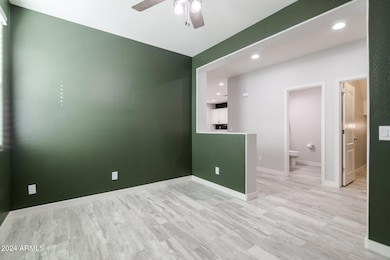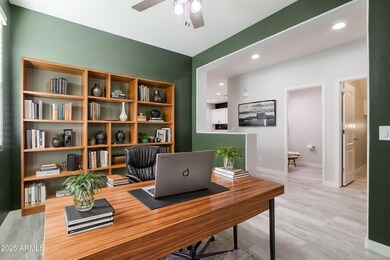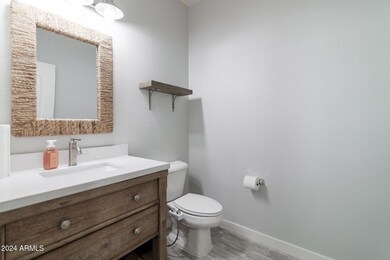
2066 S Martingale Rd Gilbert, AZ 85295
Lyon's Gate NeighborhoodHighlights
- Solar Power System
- Clubhouse
- Community Pool
- Higley Traditional Academy Rated A
- Santa Barbara Architecture
- Covered patio or porch
About This Home
As of February 2025This two-story home has OWNED SOLAR and a spacious design, offering 3 bedrooms, 2.5 bathrooms, a cozy den, and an airy loft area.
Inside, you'll find an large kitchen designed for both cooking and entertaining, complete with ample counter space, gas stove, and an oversized pantry ideal for all your storage needs.
The large primary bedroom serves as a peaceful retreat and connects to an en-suite bathroom with dual sinks and a walk-in closet. The additional bedrooms are well-sized, perfect for family or guests. The den offers a flexible space perfect for a home office, library, or playroom and the upstairs loft provides a bonus area for lounging, a second family room, or a study zone.
Exterior was painted in 2022. Backyard has new pavers and easy to maintain turf.
Home Details
Home Type
- Single Family
Est. Annual Taxes
- $2,365
Year Built
- Built in 2012
Lot Details
- 4,467 Sq Ft Lot
- Block Wall Fence
- Artificial Turf
HOA Fees
- $80 Monthly HOA Fees
Parking
- 2 Car Garage
Home Design
- Santa Barbara Architecture
- Wood Frame Construction
- Tile Roof
- Stucco
Interior Spaces
- 2,708 Sq Ft Home
- 2-Story Property
- Ceiling Fan
- Double Pane Windows
- Solar Screens
Kitchen
- Eat-In Kitchen
- Gas Cooktop
- Built-In Microwave
- Kitchen Island
Flooring
- Carpet
- Tile
Bedrooms and Bathrooms
- 3 Bedrooms
- Primary Bathroom is a Full Bathroom
- 2.5 Bathrooms
- Dual Vanity Sinks in Primary Bathroom
- Bathtub With Separate Shower Stall
Schools
- Higley Traditional Academy Elementary School
- Cooley Middle School
- Williams Field High School
Utilities
- Refrigerated Cooling System
- Heating Available
Additional Features
- Solar Power System
- Covered patio or porch
Listing and Financial Details
- Tax Lot 1249
- Assessor Parcel Number 313-11-580
Community Details
Overview
- Association fees include ground maintenance
- Brown Community Mgt Association, Phone Number (480) 339-8820
- Built by William Lyon Homes
- Lyons Gate Phase 8 Replat Subdivision
Amenities
- Clubhouse
- Recreation Room
Recreation
- Community Playground
- Community Pool
- Community Spa
Map
Home Values in the Area
Average Home Value in this Area
Property History
| Date | Event | Price | Change | Sq Ft Price |
|---|---|---|---|---|
| 02/20/2025 02/20/25 | Sold | $600,000 | -3.2% | $222 / Sq Ft |
| 01/09/2025 01/09/25 | Price Changed | $619,900 | -1.4% | $229 / Sq Ft |
| 11/14/2024 11/14/24 | Price Changed | $628,900 | -1.7% | $232 / Sq Ft |
| 11/09/2024 11/09/24 | For Sale | $640,000 | +140.6% | $236 / Sq Ft |
| 02/12/2016 02/12/16 | Sold | $266,000 | -1.1% | $98 / Sq Ft |
| 01/08/2016 01/08/16 | Pending | -- | -- | -- |
| 01/07/2016 01/07/16 | Price Changed | $268,900 | -0.4% | $99 / Sq Ft |
| 01/02/2016 01/02/16 | Price Changed | $269,900 | -0.7% | $100 / Sq Ft |
| 12/29/2015 12/29/15 | For Sale | $271,900 | 0.0% | $100 / Sq Ft |
| 12/24/2015 12/24/15 | Pending | -- | -- | -- |
| 12/02/2015 12/02/15 | Price Changed | $271,900 | -0.8% | $100 / Sq Ft |
| 10/28/2015 10/28/15 | Price Changed | $274,000 | -1.4% | $101 / Sq Ft |
| 10/11/2015 10/11/15 | For Sale | $278,000 | +35.4% | $103 / Sq Ft |
| 08/20/2012 08/20/12 | Sold | $205,321 | -0.2% | -- |
| 05/12/2012 05/12/12 | Pending | -- | -- | -- |
| 05/04/2012 05/04/12 | For Sale | $205,693 | -- | -- |
Tax History
| Year | Tax Paid | Tax Assessment Tax Assessment Total Assessment is a certain percentage of the fair market value that is determined by local assessors to be the total taxable value of land and additions on the property. | Land | Improvement |
|---|---|---|---|---|
| 2025 | $2,365 | $29,633 | -- | -- |
| 2024 | $2,374 | $28,222 | -- | -- |
| 2023 | $2,374 | $41,930 | $8,380 | $33,550 |
| 2022 | $2,269 | $31,780 | $6,350 | $25,430 |
| 2021 | $2,333 | $29,120 | $5,820 | $23,300 |
| 2020 | $2,377 | $27,470 | $5,490 | $21,980 |
| 2019 | $2,304 | $24,610 | $4,920 | $19,690 |
| 2018 | $2,219 | $23,250 | $4,650 | $18,600 |
| 2017 | $2,140 | $22,300 | $4,460 | $17,840 |
| 2016 | $2,134 | $21,760 | $4,350 | $17,410 |
| 2015 | $1,900 | $21,400 | $4,280 | $17,120 |
Mortgage History
| Date | Status | Loan Amount | Loan Type |
|---|---|---|---|
| Open | $100,000 | Credit Line Revolving | |
| Closed | $85,000 | New Conventional | |
| Previous Owner | $50,000 | Credit Line Revolving | |
| Previous Owner | $258,600 | New Conventional | |
| Previous Owner | $190,200 | Stand Alone Refi Refinance Of Original Loan | |
| Previous Owner | $50,000 | Credit Line Revolving | |
| Previous Owner | $166,000 | New Conventional | |
| Previous Owner | $200,115 | FHA | |
| Previous Owner | $200,115 | FHA | |
| Previous Owner | $0 | Construction |
Deed History
| Date | Type | Sale Price | Title Company |
|---|---|---|---|
| Warranty Deed | $600,000 | Fidelity National Title Agency | |
| Warranty Deed | $266,000 | Chicago Title Agency Inc | |
| Special Warranty Deed | $205,321 | Security Title Agency | |
| Warranty Deed | -- | Security Title Agency Inc |
Similar Homes in Gilbert, AZ
Source: Arizona Regional Multiple Listing Service (ARMLS)
MLS Number: 6779585
APN: 313-11-580
- 3330 E Carla Vista Dr
- 3455 E Oakland St
- 3420 E Bart St
- 3272 E Tyson St
- 3552 E Carla Vista Dr
- 1893 S Sinova Ave
- 2075 S Ponderosa Dr
- 1843 S Sunnyvale Ave
- 1867 S Seton Ave
- 3507 E Erie St
- 3343 E Ivanhoe St
- 1854 S Seton Ave
- 1892 S Arroyo Ln
- 3555 E Erie St
- 3153 E Ivanhoe St
- 3000 E Tulsa St
- 3085 E Patrick St
- 3439 E Shannon St
- 3709 E Stiles Ln
- 3129 E Franklin Ave

