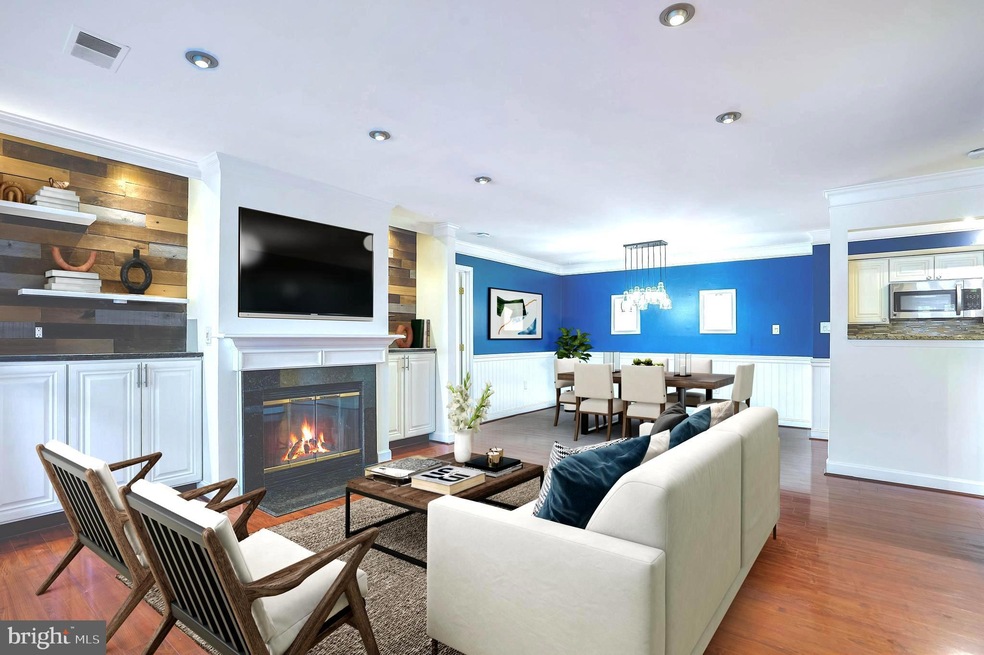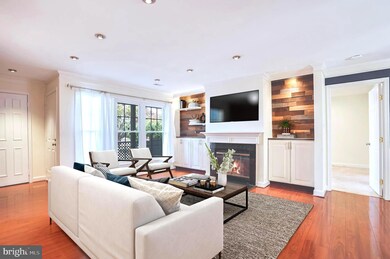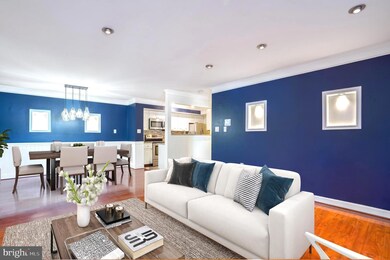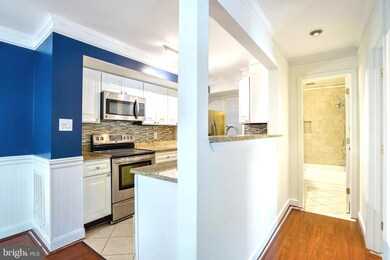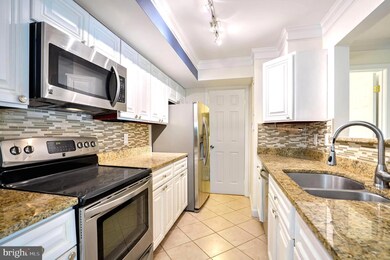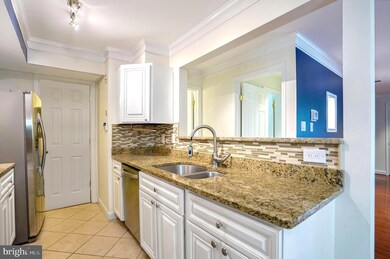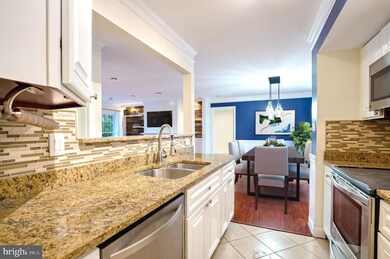
20663 Shadyside Way Germantown, MD 20874
Highlights
- Gourmet Kitchen
- Open Floorplan
- Traditional Architecture
- Dr. Martin Luther King, Jr. Middle School Rated A-
- Clubhouse
- 2-minute walk to Waters Landing Local Park
About This Home
As of December 2024Welcome to this beautifully updated 2-bed, 2-bath ground-level condo in the desirable Waters House Condominiums. Enter through the fenced gate and patio area to your own private entrance. Step inside to gleaming hardwood floors, elegant crown molding, and a cozy living room featuring custom built-ins and a charming wood-burning fireplace. The kitchen is a chef’s delight, offering white cabinetry, granite countertops, tiled backsplash, and stainless steel appliances. The adjacent dining area, adorned with wainscoting and chandelier, seamlessly flows into the main living space, enhanced by a wood accent wall, vibrant colors and decorative shelving, creating the perfect blend of comfort and style. Retreat to the spacious primary bedroom featuring direct access to the private patio, an en-suite bath, and a large walk-in closet. Down the hall, a secondary bedroom with two roomy closets and a nearby full bath awaits. For added convenience, an in-unit washer and dryer are included. Step outside to the private front patio, complete with greenspace and fence—ideal for enjoying your morning coffee, low-maintenance gardening, or giving kids and pets a safe place to play. Condo fee includes off-street unassigned parking lot, swimming pool, tennis courts, nearby tot lots, trash, and snow removal. FHA and VA approved! Enjoy the various shopping and dining options at Milestone Shopping Center including Target, Giant, Wegmans and more. Easy access to 355 and 270 for an easy commute.
Property Details
Home Type
- Condominium
Est. Annual Taxes
- $2,809
Year Built
- Built in 1985
HOA Fees
- $275 Monthly HOA Fees
Home Design
- Traditional Architecture
- Vinyl Siding
Interior Spaces
- 1,149 Sq Ft Home
- Property has 1 Level
- Open Floorplan
- Built-In Features
- Wainscoting
- Ceiling Fan
- Recessed Lighting
- Wood Burning Fireplace
- Window Treatments
- Family Room Off Kitchen
- Dining Area
Kitchen
- Gourmet Kitchen
- Electric Oven or Range
- Built-In Microwave
- Dishwasher
- Stainless Steel Appliances
- Upgraded Countertops
- Disposal
Flooring
- Wood
- Carpet
- Ceramic Tile
Bedrooms and Bathrooms
- 2 Main Level Bedrooms
- En-Suite Bathroom
- Walk-In Closet
- 2 Full Bathrooms
Laundry
- Laundry in unit
- Dryer
- Washer
Parking
- Parking Lot
- Off-Street Parking
- Unassigned Parking
Outdoor Features
- Patio
Schools
- Waters Landing Elementary School
- Martin Luther King Jr. Middle School
- Seneca Valley High School
Utilities
- Forced Air Heating and Cooling System
- Electric Water Heater
Listing and Financial Details
- Assessor Parcel Number 160202372860
Community Details
Overview
- Association fees include common area maintenance, management, pool(s), snow removal, trash
- Low-Rise Condominium
- Waters Landing Homeowner Association Condos
- Waters House Subdivision
- Property Manager
Amenities
- Common Area
- Clubhouse
Recreation
- Tennis Courts
- Community Basketball Court
- Community Playground
- Community Pool
Pet Policy
- Dogs and Cats Allowed
Map
Home Values in the Area
Average Home Value in this Area
Property History
| Date | Event | Price | Change | Sq Ft Price |
|---|---|---|---|---|
| 12/02/2024 12/02/24 | Sold | $330,000 | +6.5% | $287 / Sq Ft |
| 10/19/2024 10/19/24 | Pending | -- | -- | -- |
| 10/17/2024 10/17/24 | For Sale | $310,000 | 0.0% | $270 / Sq Ft |
| 07/02/2022 07/02/22 | Rented | $1,995 | 0.0% | -- |
| 06/13/2022 06/13/22 | Under Contract | -- | -- | -- |
| 05/25/2022 05/25/22 | For Rent | $1,995 | 0.0% | -- |
| 08/22/2019 08/22/19 | Sold | $230,000 | 0.0% | $200 / Sq Ft |
| 07/17/2019 07/17/19 | Pending | -- | -- | -- |
| 07/10/2019 07/10/19 | For Sale | $230,000 | -- | $200 / Sq Ft |
Tax History
| Year | Tax Paid | Tax Assessment Tax Assessment Total Assessment is a certain percentage of the fair market value that is determined by local assessors to be the total taxable value of land and additions on the property. | Land | Improvement |
|---|---|---|---|---|
| 2024 | $2,809 | $236,333 | $0 | $0 |
| 2023 | $3,397 | $227,667 | $0 | $0 |
| 2022 | $1,803 | $219,000 | $65,700 | $153,300 |
| 2021 | $1,691 | $209,333 | $0 | $0 |
| 2020 | $3,163 | $199,667 | $0 | $0 |
| 2019 | $2,944 | $190,000 | $57,000 | $133,000 |
| 2018 | $1,402 | $183,333 | $0 | $0 |
| 2017 | $1,328 | $176,667 | $0 | $0 |
| 2016 | $1,766 | $170,000 | $0 | $0 |
| 2015 | $1,766 | $166,667 | $0 | $0 |
| 2014 | $1,766 | $163,333 | $0 | $0 |
Mortgage History
| Date | Status | Loan Amount | Loan Type |
|---|---|---|---|
| Open | $320,100 | New Conventional | |
| Previous Owner | $230,003 | New Conventional | |
| Previous Owner | $223,100 | New Conventional | |
| Previous Owner | $174,201 | FHA | |
| Previous Owner | $176,553 | FHA | |
| Previous Owner | $185,085 | FHA | |
| Previous Owner | $7,500 | Stand Alone Second | |
| Previous Owner | $53,750 | Stand Alone Second |
Deed History
| Date | Type | Sale Price | Title Company |
|---|---|---|---|
| Warranty Deed | $330,000 | Universal Title | |
| Deed | $230,000 | Kvs Title Llc | |
| Deed | $189,900 | None Available | |
| Deed | $148,750 | -- | |
| Deed | $215,000 | -- | |
| Deed | $215,000 | -- | |
| Deed | $215,000 | -- | |
| Deed | $215,000 | -- |
Similar Homes in Germantown, MD
Source: Bright MLS
MLS Number: MDMC2151512
APN: 02-02372860
- 13106 Shadyside Ln
- 20635 Shadyside Way Unit 1037
- 13141 Diamond Hill Dr
- 13000 Shadyside Ln
- 20521 Golf Course Dr Unit 1707
- 12815 Duck Pond Dr
- 13201 Astoria Hill Ct Unit 13201
- 13203 Astoria Hill Ct Unit 13203
- 20334 Beaconfield Terrace Unit 301
- 12942 Alderleaf Dr
- 20325 Beaconfield Terrace Unit 1
- 13 Burnt Woods Ct
- 13606 Deerwater Dr
- 13118 Pickering Dr
- 20206 Waterside Dr
- 20221 Shipley Terrace Unit 2-A-10
- 20221 Shipley Terrace
- 20412 Sunbright Ln
- 20345 Century Blvd Unit 186 D
- 13504 Anndyke Place
