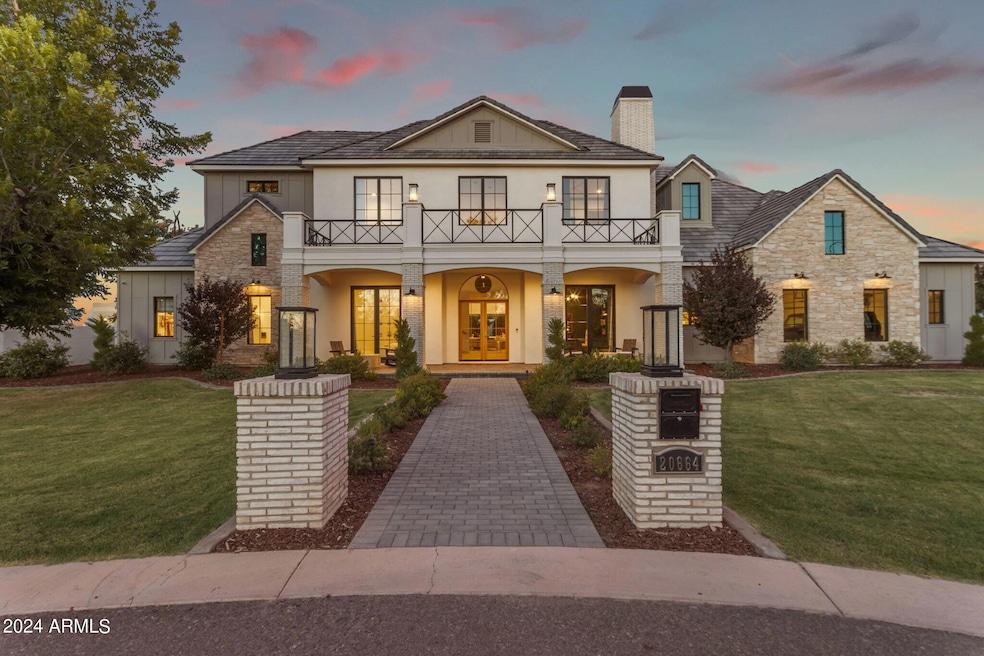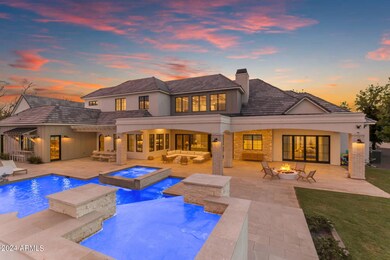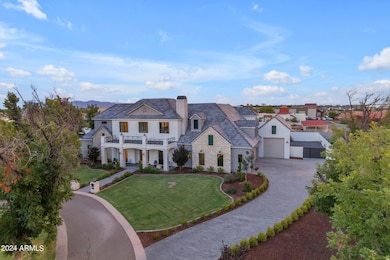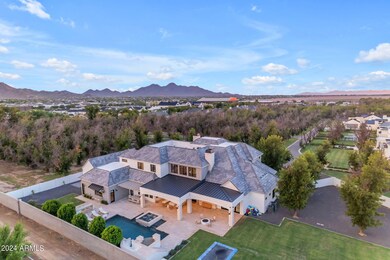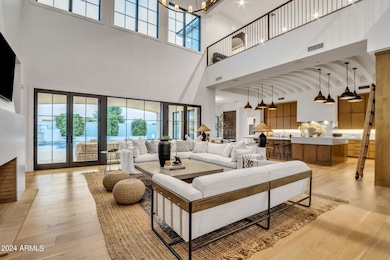
20664 E Ivy Ln Queen Creek, AZ 85142
Estimated payment $24,754/month
Highlights
- Heated Pool
- RV Garage
- Mountain View
- Queen Creek Elementary School Rated A-
- 1.03 Acre Lot
- Fireplace in Primary Bedroom
About This Home
Nestled in one of the valley's most exclusive and unique neighborhoods, welcome to The Pecans—a private, gated community adorned with hundreds of mature pecan trees. This serene enclave perfectly blends a small-town feel with the modern conveniences of Queen Creek. Introducing a masterpiece of modern luxury, this nearly 7,300-square-foot residence is designed by the renowned The Lifestyled Co. Crafted by Modern Splendor Homes, this extraordinary property was honored with the prestigious ''Best Custom Home'' award (2023) by the Home Builders Association and has been featured in numerous well-known magazines. Situated on over an acre, one of the largest lots in The Pecans, this home offers an expansive backyard with a heated saltwater pool, spa and a pool bath with dual sinks. and a crash pad with a window that opens to the backyard, complete with swings. It's the perfect place to relax and enjoy a drink while watching the game. The interior is designed with an earthy, vacation-inspired vibe, accented by edgy, unique touches. The dream garage offers space for an RV or boat, and the butler pantry/dirty kitchen with a separate door to the garage provides easy access for event vendors. Inside, the home features two elegant staircases, one of which includes a cozy reading nook. The playroom is equipped with bunk beds, ideal for cousin and friend sleepovers. The kitchen is a culinary delight, featuring a built in steam oven and a cabinet/ladder area that exudes a farmer's market ambiance for fresh produce. The incredible floor plan includes a downstairs master retreat complete with an attached sitting room and fireplace, with the primary bath offering two walk-in closets. The main level also features a large bedroom with an attached bathroom, a beautiful office, and a spacious bonus room. Upstairs, you'll find large bedrooms, each with its own custom bath, a large loft, and a bunk bed area perfect for cousin or friend sleepovers. Every inch of this home is meticulously detailed and perfect. This home offers the ideal blend of luxury and functionality, with the option to purchase it fully furnished. With .35 of an acre left to build on, it's an ideal space for a casita or sports court. Enjoy the privacy of no neighbors in front of you and a clear pathway that ensures uninterrupted views.
Home Details
Home Type
- Single Family
Est. Annual Taxes
- $11,853
Year Built
- Built in 2022
Lot Details
- 1.03 Acre Lot
- Block Wall Fence
- Sprinklers on Timer
- Grass Covered Lot
HOA Fees
- $324 Monthly HOA Fees
Parking
- 10 Open Parking Spaces
- 5 Car Garage
- Tandem Parking
- RV Garage
Home Design
- Wood Frame Construction
- Tile Roof
- Stucco
Interior Spaces
- 7,283 Sq Ft Home
- 2-Story Property
- Vaulted Ceiling
- Gas Fireplace
- Double Pane Windows
- Low Emissivity Windows
- Family Room with Fireplace
- 2 Fireplaces
- Wood Flooring
- Mountain Views
- Security System Owned
Kitchen
- Eat-In Kitchen
- ENERGY STAR Qualified Appliances
- Kitchen Island
Bedrooms and Bathrooms
- 5 Bedrooms
- Primary Bedroom on Main
- Fireplace in Primary Bedroom
- Primary Bathroom is a Full Bathroom
- 5.5 Bathrooms
- Dual Vanity Sinks in Primary Bathroom
- Bathtub With Separate Shower Stall
Pool
- Heated Pool
- Spa
Outdoor Features
- Fire Pit
- Built-In Barbecue
Schools
- Queen Creek Elementary School
- Newell Barney Middle School
- Crismon High School
Utilities
- Cooling Available
- Heating System Uses Natural Gas
- Septic Tank
- High Speed Internet
- Cable TV Available
Listing and Financial Details
- Tax Lot 243
- Assessor Parcel Number 314-06-972
Community Details
Overview
- Association fees include ground maintenance
- Pecan Lights Association, Phone Number (602) 674-4355
- Built by Modern Splender
- Pecan Lights Subdivision
Recreation
- Community Playground
- Bike Trail
Map
Home Values in the Area
Average Home Value in this Area
Tax History
| Year | Tax Paid | Tax Assessment Tax Assessment Total Assessment is a certain percentage of the fair market value that is determined by local assessors to be the total taxable value of land and additions on the property. | Land | Improvement |
|---|---|---|---|---|
| 2025 | $11,630 | $109,704 | -- | -- |
| 2024 | $11,853 | $104,480 | -- | -- |
| 2023 | $11,853 | $174,570 | $34,910 | $139,660 |
| 2022 | $8,050 | $98,950 | $19,790 | $79,160 |
| 2021 | $2,236 | $30,150 | $30,150 | $0 |
| 2020 | $1,241 | $16,293 | $16,293 | $0 |
Property History
| Date | Event | Price | Change | Sq Ft Price |
|---|---|---|---|---|
| 04/15/2025 04/15/25 | Pending | -- | -- | -- |
| 04/09/2025 04/09/25 | Price Changed | $4,200,000 | -3.4% | $577 / Sq Ft |
| 01/04/2025 01/04/25 | Price Changed | $4,350,000 | -2.8% | $597 / Sq Ft |
| 10/11/2024 10/11/24 | Price Changed | $4,475,000 | -4.8% | $614 / Sq Ft |
| 09/27/2024 09/27/24 | Price Changed | $4,700,000 | -5.9% | $645 / Sq Ft |
| 09/13/2024 09/13/24 | Price Changed | $4,995,000 | -4.9% | $686 / Sq Ft |
| 08/08/2024 08/08/24 | For Sale | $5,250,000 | -- | $721 / Sq Ft |
Deed History
| Date | Type | Sale Price | Title Company |
|---|---|---|---|
| Warranty Deed | -- | Premier Title |
Mortgage History
| Date | Status | Loan Amount | Loan Type |
|---|---|---|---|
| Open | $1,865,000 | New Conventional | |
| Closed | $1,860,986 | Construction |
Similar Homes in the area
Source: Arizona Regional Multiple Listing Service (ARMLS)
MLS Number: 6741540
APN: 314-06-972
- 20684 E Natalie Way
- 20628 E Natalie Way
- 20690 E Sunset Dr
- 20668 E Sunset Dr
- 20698 E Marsh Rd
- 20445 E Sunset Ct
- 20587 E Via de Palmas -- Unit 12
- 20916 Vía de Arboles
- 21030 E Misty Ln
- 21004 E Sunset Dr
- 21029 E Sunset Dr
- 20406 E Sunset Ct
- 20475 E Indiana Ave
- 20689 E Pummelos Rd
- 20647 E Pummelos Rd
- 20605 E Pummelos Rd
- 25454 S 204th Way
- 20297 E Via de Arboles -- Unit 26
- 20289 E Sunset Ct
- 24228 S 211th St
