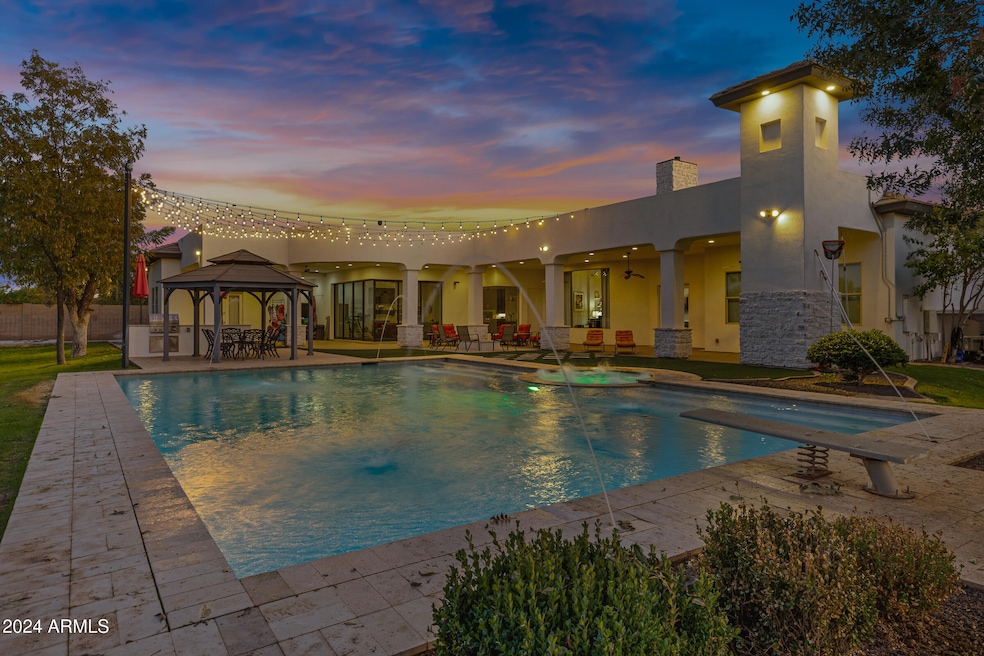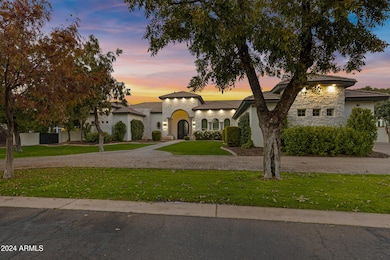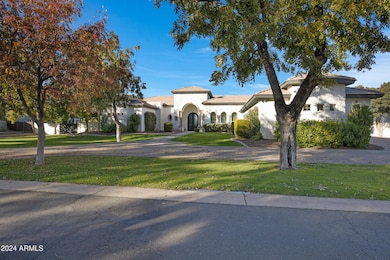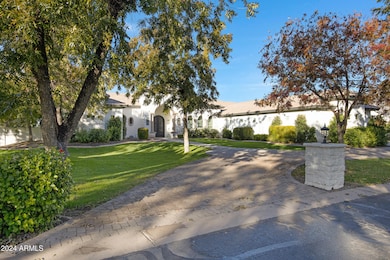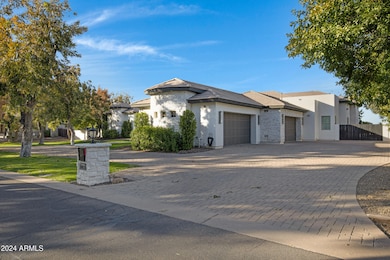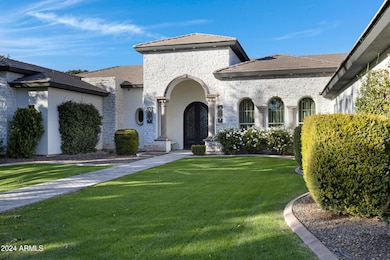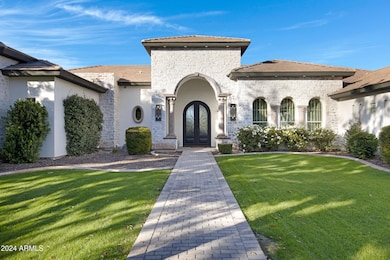
20668 E Sunset Dr Queen Creek, AZ 85142
Estimated payment $17,287/month
Highlights
- Heated Spa
- RV Gated
- 0.85 Acre Lot
- Queen Creek Elementary School Rated A-
- Gated Community
- Living Room with Fireplace
About This Home
Exclusive Elegance in The Pecans of Queen Creek
Welcome to your dream home in the highly sought-after gated community of The Pecans. This extraordinary custom residence offers the perfect blend of modern luxury and timeless design, delivering an unparalleled lifestyle in Queen Creek's most prestigious neighborhoods.
Step into the thoughtfully designed interior and discover a chef's kitchen that is as functional as it is stunning. Equipped with Thermador appliances, double ovens, double dishwashers, double islands, and a convenient butler's pantry, this kitchen is a true culinary haven. The open-concept kitchen and family room opens to the backyard with large glass pocket doors, creating the ultimate in seamless indoor/outdoor living. Designed with comfort and style in mind, this energy-efficient home features rich wood flooring throughout, adding warmth and elegance to every space. The luxurious primary suite boasts a spa-like retreat with a double steam shower, a jetted soaking tub, and a spacious layout designed for relaxation.
The outdoor living space is an entertainer's paradise. A massive diving pool, heated hot tub, and industrial-grade mister system make this backyard an oasis all year long. Whether you're hosting guests by the outdoor fireplace or relaxing under the expansive back patio, this space is as inviting as it is functional.
This smart home is equipped with a state-of-the-art security system, including cameras throughout, offering peace of mind and convenience within this gated community.
The Pecans offers more than just a home; it offers a lifestyle with tree-lined streets, picturesque walking paths, and a sense of community unlike any other.
Don't miss the opportunity to own this remarkable property, one of the few custom homes currently available in The Pecans. Schedule your private showing today and step into a life of luxury and sophistication. Your dream home awaits.
Home Details
Home Type
- Single Family
Est. Annual Taxes
- $9,379
Year Built
- Built in 2013
Lot Details
- 0.85 Acre Lot
- Wrought Iron Fence
- Block Wall Fence
- Artificial Turf
- Misting System
- Front and Back Yard Sprinklers
- Sprinklers on Timer
- Grass Covered Lot
HOA Fees
- $324 Monthly HOA Fees
Parking
- 4 Car Direct Access Garage
- 8 Open Parking Spaces
- Garage ceiling height seven feet or more
- Side or Rear Entrance to Parking
- Garage Door Opener
- Circular Driveway
- RV Gated
Home Design
- Wood Frame Construction
- Spray Foam Insulation
- Tile Roof
- Stone Exterior Construction
- Synthetic Stucco Exterior
Interior Spaces
- 5,909 Sq Ft Home
- 1-Story Property
- Ceiling height of 9 feet or more
- Ceiling Fan
- Gas Fireplace
- Double Pane Windows
- Low Emissivity Windows
- Mechanical Sun Shade
- Living Room with Fireplace
- 3 Fireplaces
Kitchen
- Eat-In Kitchen
- Gas Cooktop
- Built-In Microwave
- Kitchen Island
- Granite Countertops
Flooring
- Wood
- Carpet
- Tile
Bedrooms and Bathrooms
- 5 Bedrooms
- Primary Bathroom is a Full Bathroom
- 5.5 Bathrooms
- Dual Vanity Sinks in Primary Bathroom
- Hydromassage or Jetted Bathtub
- Bathtub With Separate Shower Stall
Home Security
- Security System Leased
- Fire Sprinkler System
Accessible Home Design
- No Interior Steps
Pool
- Heated Spa
- Heated Pool
- Pool Pump
- Diving Board
Outdoor Features
- Covered patio or porch
- Outdoor Fireplace
- Fire Pit
Schools
- Queen Creek Elementary School
- Crismon High Middle School
- Crismon High School
Utilities
- Refrigerated Cooling System
- Zoned Heating
- Septic Tank
- High Speed Internet
- Cable TV Available
Listing and Financial Details
- Tax Lot 60
- Assessor Parcel Number 314-04-501
Community Details
Overview
- Association fees include ground maintenance
- The Pecans Association, Phone Number (602) 906-4909
- Built by E & A Custom Homes
- Pecans Subdivision
Recreation
- Community Playground
- Bike Trail
Security
- Gated Community
Map
Home Values in the Area
Average Home Value in this Area
Tax History
| Year | Tax Paid | Tax Assessment Tax Assessment Total Assessment is a certain percentage of the fair market value that is determined by local assessors to be the total taxable value of land and additions on the property. | Land | Improvement |
|---|---|---|---|---|
| 2025 | $9,379 | $94,096 | -- | -- |
| 2024 | $9,571 | $89,615 | -- | -- |
| 2023 | $9,571 | $164,800 | $32,960 | $131,840 |
| 2022 | $9,263 | $122,470 | $24,490 | $97,980 |
| 2021 | $9,385 | $115,230 | $23,040 | $92,190 |
| 2020 | $9,694 | $98,480 | $19,690 | $78,790 |
| 2019 | $9,417 | $90,870 | $18,170 | $72,700 |
| 2018 | $9,090 | $79,360 | $15,870 | $63,490 |
| 2017 | $8,654 | $75,460 | $15,090 | $60,370 |
| 2016 | $8,582 | $74,820 | $14,960 | $59,860 |
| 2015 | $8,118 | $74,060 | $14,810 | $59,250 |
Property History
| Date | Event | Price | Change | Sq Ft Price |
|---|---|---|---|---|
| 02/07/2025 02/07/25 | Price Changed | $2,899,000 | -1.7% | $491 / Sq Ft |
| 01/09/2025 01/09/25 | For Sale | $2,950,000 | +103.4% | $499 / Sq Ft |
| 08/28/2020 08/28/20 | Sold | $1,450,000 | -3.0% | $245 / Sq Ft |
| 07/28/2020 07/28/20 | Pending | -- | -- | -- |
| 07/24/2020 07/24/20 | For Sale | $1,495,000 | +39.1% | $253 / Sq Ft |
| 04/29/2013 04/29/13 | Sold | $1,075,000 | 0.0% | $188 / Sq Ft |
| 03/20/2013 03/20/13 | Pending | -- | -- | -- |
| 03/12/2013 03/12/13 | For Sale | $1,075,000 | -- | $188 / Sq Ft |
Deed History
| Date | Type | Sale Price | Title Company |
|---|---|---|---|
| Special Warranty Deed | -- | Phelps Laclair Plc | |
| Warranty Deed | $1,450,000 | Old Republic Title Agency | |
| Interfamily Deed Transfer | -- | None Available | |
| Special Warranty Deed | $1,075,000 | Clear Title Agency Of Arizon | |
| Cash Sale Deed | $100,000 | Clear Title Agency Of Arizon | |
| Cash Sale Deed | $100,000 | Pioneer Title Agency Inc |
Mortgage History
| Date | Status | Loan Amount | Loan Type |
|---|---|---|---|
| Previous Owner | $1,160,000 | New Conventional | |
| Previous Owner | $872,000 | New Conventional | |
| Previous Owner | $860,000 | New Conventional |
Similar Homes in the area
Source: Arizona Regional Multiple Listing Service (ARMLS)
MLS Number: 6794536
APN: 314-04-501
- 20668 E Sunset Dr
- 20587 E Via de Palmas -- Unit 12
- 20664 E Ivy Ln
- 20916 Vía de Arboles
- 20445 E Sunset Ct
- 20941 E Pecan Ln
- 21004 E Sunset Dr
- 21029 E Sunset Dr
- 21030 E Misty Ln
- 20406 E Sunset Ct
- 20297 E Via de Arboles -- Unit 26
- 20684 E Natalie Way
- 20628 E Natalie Way
- 24228 S 211th St
- 23644 S 209th Place
- 20265 E Via de Arboles --
- 20289 E Sunset Ct
- 23902 S 202nd Ct
- 21081 E Via de Olivos
- 20371 E Calle de Flores
