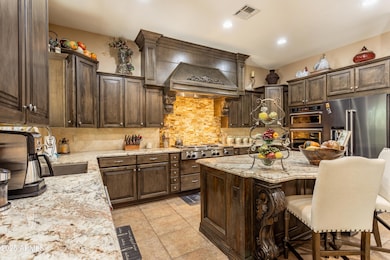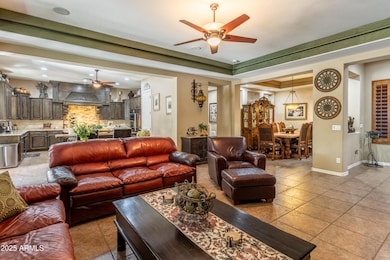
2067 E Mead Place Chandler, AZ 85249
South Chandler NeighborhoodEstimated payment $5,445/month
Highlights
- Popular Property
- Play Pool
- Eat-In Kitchen
- John & Carol Carlson Elementary School Rated A
- Granite Countertops
- Double Pane Windows
About This Home
A true gem! In a tree lined, gated community this basement home combines comfort & luxury. With 2x6 Construction, stylish paver, pergola covered courtyard. An open plan ensures effortless flow for both daily living & entertaining. A gourmet kitchen w/ Stylish Crown Molding & Corbels adorn the custom range hood & upgraded soft close cabinets complete w/ pewter pulls. Gas Cooktop w/ Grill & Griddle, Eye catching Stone Backsplash, drawers for Pots/Pans & Spices, Large Pantry, granite countertops, a huge Brkfast bar/ Island, Kitchen Aid Blk stainless french door refrig, wall oven, M/W & D/W. Waterstone Faucet, bronze granite sink, quiet disposal. The grand ensuite invites you thru a custom archway into a spa like bathroom offering dual granite/corbel vanities, dual entry shower huge closet w/ full length mirror. Private Access to pool/ back yard patio. Laundry Room includes washer & electric dryer on pedestals, granite countertop, sink, storage cabinets, 2nd refrige (no ice), doggie door to side yard. 1/2 bath, 2 Car garage w direct access into home. Deep freeze, garage fridge (no ice), over head storage, & 2 bike racks will stay. The opposite side of the home offers 2 bedrooms, built in office, full bathroom w/ double sink vanity & separate tub/shower/toilet room. Side entry 1 car garage accesed from outside. The luxury continues in the Finished Basement offering a large living room, 2 more Bedrooms, a full bath with double vanity, separate tub/shower/toilet room and multiple storage closets. Private Backyard, No Neighbors behind. Full Length Patio with Pergola for beauty and function, Gill & Smoker Convey. Salt water Pool w/ Rock Waterfall Feature, Palm trees, Turf Lawn backyard & in Fenced Side Yard for pets. Location is an ideal luxurious getaway, and yet just minutes to popular destinations like DT Chandler & Gilbert where you can find activities from shopping, dining, golfing, hiking, near 202 & 101 highways for quick access to all that the Valley of the Sun has to offer. Most Furniture Available for sale on separate bill of sale.NOT for sale: 2 chairs at island, Kitchen table & chairs, Sofa table in living room, wine cabinet in living room, Pine dresser in basement,fire pit table, All patio furniture
Open House Schedule
-
Saturday, April 26, 202510:00 am to 2:00 pm4/26/2025 10:00:00 AM +00:004/26/2025 2:00:00 PM +00:00Gate Code #1108Add to Calendar
-
Sunday, April 27, 202512:00 to 3:00 pm4/27/2025 12:00:00 PM +00:004/27/2025 3:00:00 PM +00:00Gate Code #1108Add to Calendar
Home Details
Home Type
- Single Family
Est. Annual Taxes
- $4,382
Year Built
- Built in 2005
Lot Details
- 10,240 Sq Ft Lot
- Desert faces the front and back of the property
- Block Wall Fence
- Artificial Turf
- Front and Back Yard Sprinklers
- Sprinklers on Timer
HOA Fees
- $118 Monthly HOA Fees
Parking
- 2 Open Parking Spaces
- 3 Car Garage
- Side or Rear Entrance to Parking
Home Design
- Wood Frame Construction
- Tile Roof
- Stone Exterior Construction
- Stucco
Interior Spaces
- 3,868 Sq Ft Home
- 1-Story Property
- Ceiling height of 9 feet or more
- Ceiling Fan
- Double Pane Windows
- Vinyl Clad Windows
- Finished Basement
Kitchen
- Eat-In Kitchen
- Breakfast Bar
- Gas Cooktop
- Built-In Microwave
- Kitchen Island
- Granite Countertops
Flooring
- Carpet
- Tile
Bedrooms and Bathrooms
- 5 Bedrooms
- Remodeled Bathroom
- 3.5 Bathrooms
- Dual Vanity Sinks in Primary Bathroom
Accessible Home Design
- Accessible Hallway
- Doors are 32 inches wide or more
- Stepless Entry
Pool
- Play Pool
- Pool Pump
Schools
- Santan Elementary School
- Santan Junior High School
- Hamilton High School
Utilities
- Cooling Available
- Heating System Uses Natural Gas
- High Speed Internet
- Cable TV Available
Community Details
- Association fees include ground maintenance, street maintenance
- Heywood Community Association, Phone Number (480) 820-1519
- Built by SUNWEST BUILDERS
- Countryside Estates Unit 3 Subdivision, Basement Floorplan
Listing and Financial Details
- Home warranty included in the sale of the property
- Tax Lot 140
- Assessor Parcel Number 303-44-183
Map
Home Values in the Area
Average Home Value in this Area
Tax History
| Year | Tax Paid | Tax Assessment Tax Assessment Total Assessment is a certain percentage of the fair market value that is determined by local assessors to be the total taxable value of land and additions on the property. | Land | Improvement |
|---|---|---|---|---|
| 2025 | $4,382 | $53,625 | -- | -- |
| 2024 | $4,287 | $51,071 | -- | -- |
| 2023 | $4,287 | $64,150 | $12,830 | $51,320 |
| 2022 | $4,135 | $48,270 | $9,650 | $38,620 |
| 2021 | $4,257 | $45,570 | $9,110 | $36,460 |
| 2020 | $4,229 | $43,150 | $8,630 | $34,520 |
| 2019 | $4,061 | $41,420 | $8,280 | $33,140 |
| 2018 | $3,926 | $38,110 | $7,620 | $30,490 |
| 2017 | $3,688 | $38,700 | $7,740 | $30,960 |
| 2016 | $3,524 | $38,450 | $7,690 | $30,760 |
| 2015 | $3,368 | $37,870 | $7,570 | $30,300 |
Property History
| Date | Event | Price | Change | Sq Ft Price |
|---|---|---|---|---|
| 04/23/2025 04/23/25 | Price Changed | $889,000 | -1.2% | $230 / Sq Ft |
| 04/16/2025 04/16/25 | For Sale | $900,000 | 0.0% | $233 / Sq Ft |
| 04/12/2025 04/12/25 | Pending | -- | -- | -- |
| 03/29/2025 03/29/25 | For Sale | $900,000 | -- | $233 / Sq Ft |
Deed History
| Date | Type | Sale Price | Title Company |
|---|---|---|---|
| Interfamily Deed Transfer | -- | Title365 | |
| Interfamily Deed Transfer | -- | None Available | |
| Warranty Deed | $433,722 | -- | |
| Warranty Deed | -- | First American Title Ins Co |
Mortgage History
| Date | Status | Loan Amount | Loan Type |
|---|---|---|---|
| Open | $411,600 | New Conventional | |
| Closed | $352,000 | New Conventional | |
| Closed | $366,500 | Adjustable Rate Mortgage/ARM | |
| Closed | $392,500 | New Conventional | |
| Closed | $395,000 | Unknown | |
| Previous Owner | $373,598 | Purchase Money Mortgage |
Similar Homes in Chandler, AZ
Source: Arizona Regional Multiple Listing Service (ARMLS)
MLS Number: 6841065
APN: 303-44-183
- 2089 E Lynx Place
- 2246 E Crescent Place
- 1980 E Horseshoe Dr
- 1874 E Crescent Way
- 1855 E Crescent Way
- 1975 E Tonto Dr
- 1811 E Powell Way
- 2060 E Prescott Place
- 4435 S Wayne Place
- 1835 E Bartlett Place
- 2190 E Nolan Place
- 2285 E Chandler Heights Rd
- 2141 E Nolan Place
- 4490 S Rio Dr
- 22814 S 132nd St Unit 2
- 2117 E Glacier Place
- 23325 S 132nd St
- 1779 E Kaibab Dr
- 4297 S Marion Place
- 1568 E Canyon Way






