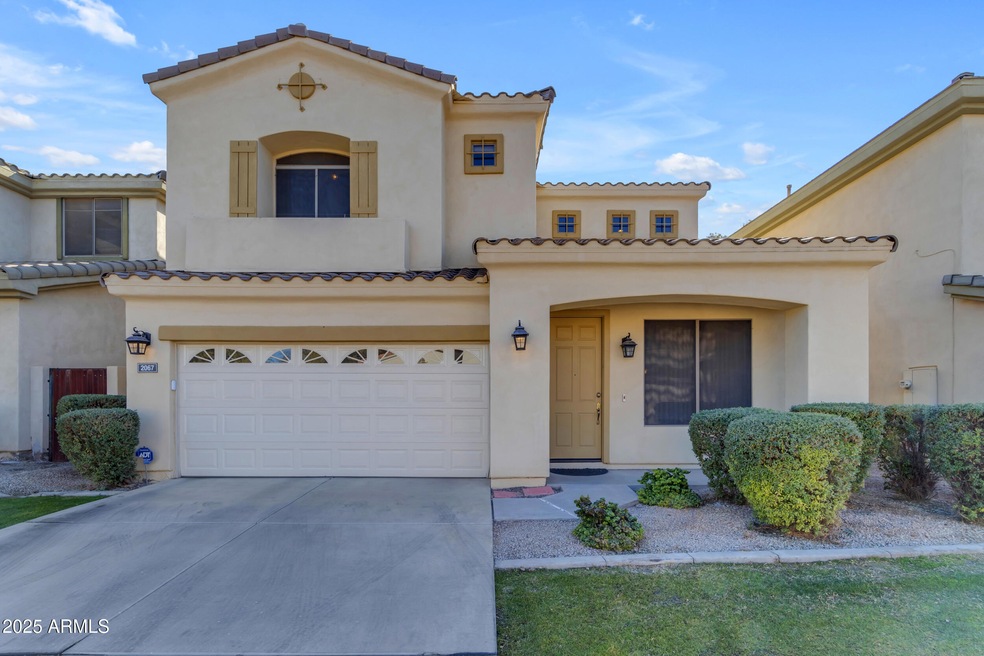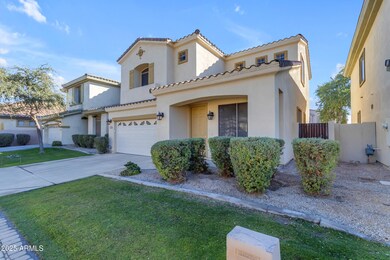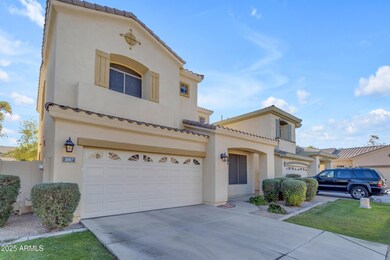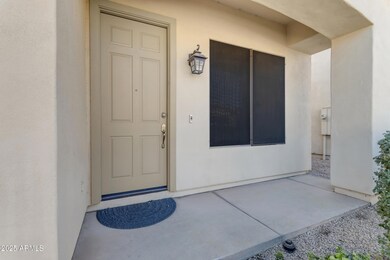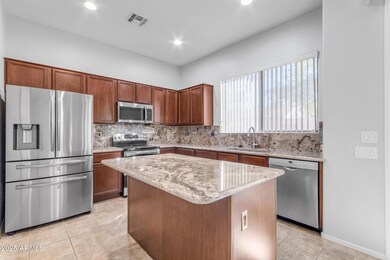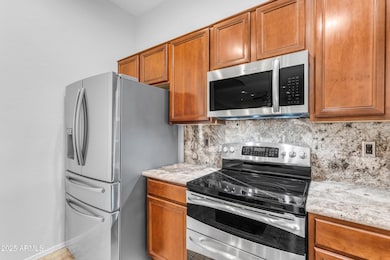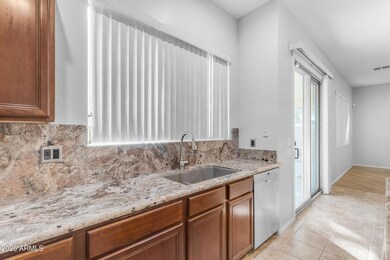
2067 W Periwinkle Way Chandler, AZ 85248
Ocotillo NeighborhoodHighlights
- Granite Countertops
- Community Pool
- Eat-In Kitchen
- Jacobson Elementary School Rated A
- Cul-De-Sac
- Dual Vanity Sinks in Primary Bathroom
About This Home
As of March 2025Gorgeous Executive home being offered for sale by the original owners. This home is immaculate and shows pride of ownership throughout. The sellers have lovingly cared for the home and have completed many upgrades over the years. Just some of the improvements include wood look tile on the first floor, wood stairs, designer two tone paint, granite counters, stainless steel appliances. Upstairs you will find 3 large bedrooms with a loft for added workspace or entertaining. The primary suite is spacious, and the ensuite has a new marble look walk in shower, double sinks and a private water closet. The secondary bathroom also has double sinks. This beautiful home is located in the heart of Ocotillo in a gated neighborhood with a community pool, spa, flowing streams, grassy common area, and waterfalls. The location is amazing close to Intel, restaurants, shopping, and freeway access.
Home Details
Home Type
- Single Family
Est. Annual Taxes
- $2,544
Year Built
- Built in 2002
Lot Details
- 4,622 Sq Ft Lot
- Cul-De-Sac
- Desert faces the front and back of the property
- Block Wall Fence
HOA Fees
- $300 Monthly HOA Fees
Parking
- 2 Car Garage
Home Design
- Wood Frame Construction
- Tile Roof
- Stucco
Interior Spaces
- 2,137 Sq Ft Home
- 2-Story Property
- Ceiling Fan
- Gas Fireplace
- Family Room with Fireplace
- Washer and Dryer Hookup
Kitchen
- Eat-In Kitchen
- Breakfast Bar
- Built-In Microwave
- Kitchen Island
- Granite Countertops
Flooring
- Carpet
- Tile
Bedrooms and Bathrooms
- 3 Bedrooms
- Primary Bathroom is a Full Bathroom
- 2.5 Bathrooms
- Dual Vanity Sinks in Primary Bathroom
- Bathtub With Separate Shower Stall
Schools
- Anna Marie Jacobson Elementary School
- Bogle Junior High School
- Hamilton High School
Utilities
- Cooling Available
- Heating System Uses Natural Gas
- Water Softener
- High Speed Internet
- Cable TV Available
Listing and Financial Details
- Tax Lot 74
- Assessor Parcel Number 303-48-690
Community Details
Overview
- Association fees include ground maintenance, front yard maint
- Ocotillo Community A Association, Phone Number (608) 674-4355
- Montefino Association, Phone Number (602) 704-2900
- Association Phone (602) 704-2900
- Montefino Village Subdivision
Recreation
- Community Pool
- Community Spa
- Bike Trail
Map
Home Values in the Area
Average Home Value in this Area
Property History
| Date | Event | Price | Change | Sq Ft Price |
|---|---|---|---|---|
| 03/12/2025 03/12/25 | Sold | $530,000 | -0.9% | $248 / Sq Ft |
| 03/06/2025 03/06/25 | Price Changed | $535,000 | 0.0% | $250 / Sq Ft |
| 03/06/2025 03/06/25 | For Sale | $535,000 | 0.0% | $250 / Sq Ft |
| 01/24/2025 01/24/25 | For Sale | $535,000 | +0.9% | $250 / Sq Ft |
| 01/02/2025 01/02/25 | Off Market | $530,000 | -- | -- |
| 01/02/2025 01/02/25 | For Sale | $535,000 | -- | $250 / Sq Ft |
Tax History
| Year | Tax Paid | Tax Assessment Tax Assessment Total Assessment is a certain percentage of the fair market value that is determined by local assessors to be the total taxable value of land and additions on the property. | Land | Improvement |
|---|---|---|---|---|
| 2025 | $2,544 | $33,108 | -- | -- |
| 2024 | $2,491 | $31,532 | -- | -- |
| 2023 | $2,491 | $38,920 | $7,780 | $31,140 |
| 2022 | $2,404 | $28,600 | $5,720 | $22,880 |
| 2021 | $2,596 | $28,070 | $5,610 | $22,460 |
| 2020 | $2,587 | $26,760 | $5,350 | $21,410 |
| 2019 | $2,491 | $25,780 | $5,150 | $20,630 |
| 2018 | $2,412 | $24,300 | $4,860 | $19,440 |
| 2017 | $2,334 | $24,030 | $4,800 | $19,230 |
| 2016 | $2,267 | $25,410 | $5,080 | $20,330 |
| 2015 | $2,208 | $24,410 | $4,880 | $19,530 |
Mortgage History
| Date | Status | Loan Amount | Loan Type |
|---|---|---|---|
| Open | $280,000 | New Conventional | |
| Previous Owner | $131,000 | New Conventional | |
| Previous Owner | $150,000 | New Conventional | |
| Previous Owner | $152,130 | New Conventional | |
| Previous Owner | $105,000 | Credit Line Revolving | |
| Previous Owner | $165,000 | Unknown | |
| Previous Owner | $153,800 | New Conventional |
Deed History
| Date | Type | Sale Price | Title Company |
|---|---|---|---|
| Warranty Deed | $530,000 | Wfg National Title Insurance C | |
| Warranty Deed | $198,808 | First American Title | |
| Warranty Deed | -- | First American Title |
Similar Homes in the area
Source: Arizona Regional Multiple Listing Service (ARMLS)
MLS Number: 6790356
APN: 303-48-690
- 2042 W Periwinkle Way
- 3928 S Greythorne Way
- 1930 W Yellowstone Way
- 1941 W Yellowstone Way
- 1935 W Periwinkle Way
- 2226 W Periwinkle Way
- 4107 S Pecan Dr
- 1777 W Ocotillo Rd Unit 23
- 2242 W Myrtle Dr
- 3956 S Hollyhock Place
- 3800 S Clubhouse Dr Unit 5
- 3671 S Greythorne Way
- 1710 W Glacier Way
- 1738 W Yosemite Place
- 1653 W Zion Place
- 3861 S Acacia Ct
- 3916 S Hollyhock Place
- 3623 S Agave Way
- 3631 S Greythorne Way
- 2340 W Myrtle Dr
