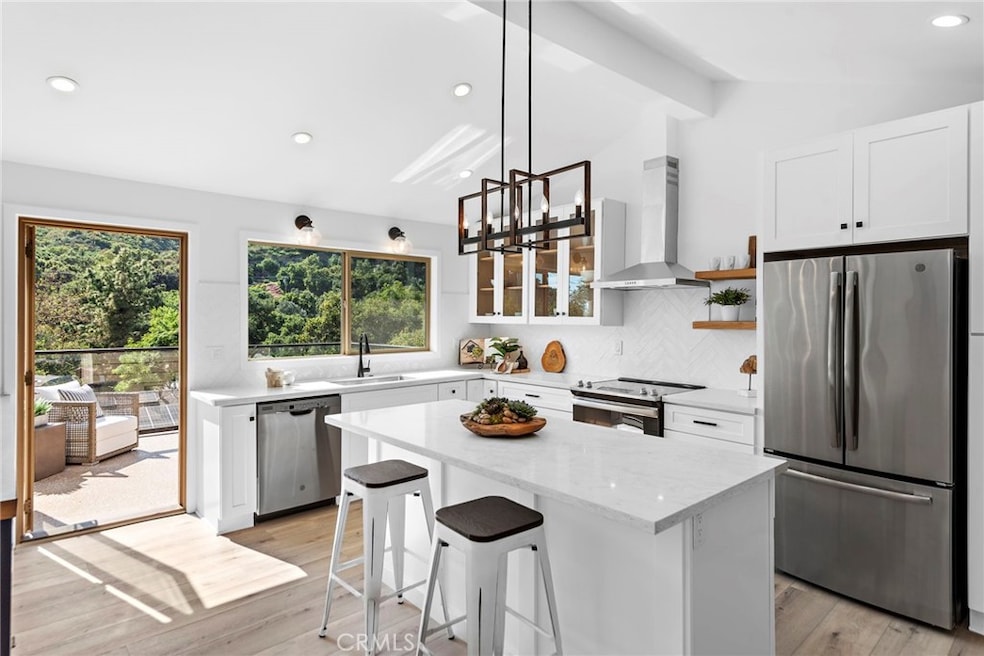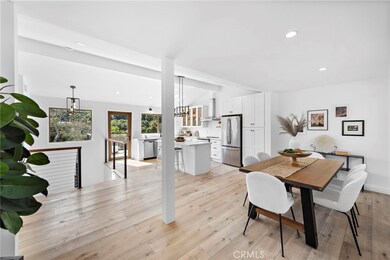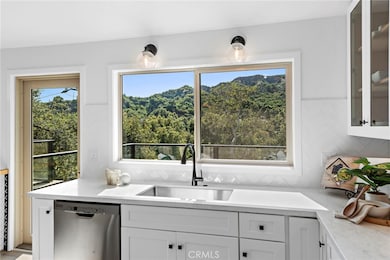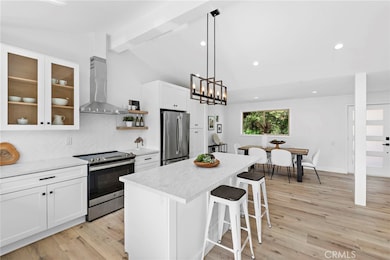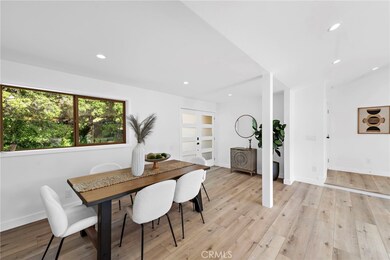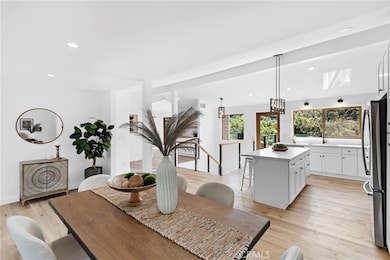
20672 Mountain View Rd Trabuco Canyon, CA 92679
Highlights
- Horse Property
- Horse Property Unimproved
- All Bedrooms Downstairs
- Trabuco Elementary School Rated A-
- Primary Bedroom Suite
- Panoramic View
About This Home
As of October 2024Welcome to your dream country home nestled amidst the tranquil beauty of nature and featuring 3 bedroom en-suites, plus an office. This recently reconstructed gem offers a serene escape from the hustle and bustle of city life, boasting breathtaking hillside views of lush greenery, trees, and abundant wildlife.
Step inside to discover a meticulously designed interior featuring light wood planked floors that exude warmth and elegance and a stunning white kitchen adorned with luxurious quartz countertops. Imagine preparing meals while soaking in the panoramic vistas that surround you.
The light-filled family room beckons with its expansive windows that frame the picturesque hillside, inviting the outdoors in and bathing the space in natural light. Step out onto the viewing deck and immerse yourself in the beauty of nature, where the rhythm of the seasons unfolds before your eyes.
The master bedroom offers a sophisticated retreat, with double doors opening onto the mesmerizing hillside views. Let the soothing sounds of crickets and the gentle rustle of leaves serenade you to sleep each night, as you surrender to the embrace of nature.
This haven boasts three ensuite bedrooms, each offering unparalleled views that seamlessly blend the indoors with the outdoors. Wake up to the sight of rolling hills and the melody of birdsong, embracing the beauty of each new day.
For those who seek solitude or require a dedicated workspace, a detached bedroom/office space awaits, complete with its own patio for moments of contemplation or alfresco gatherings.
Outside, a sprawling yard awaits your personal touch, offering ample space for outdoor recreation, gardening, or simply basking in the serenity of your surroundings. Equestrian zoned, this property presents a unique opportunity for horse lovers to indulge their passion amidst the beauty of nature.
Privacy and tranquility abound in this idyllic retreat, ensuring that every moment spent here is infused with a sense of peace and contentment. Don't miss your chance to experience the ultimate in country living – schedule your viewing today and make this sanctuary your own.
Last Agent to Sell the Property
Douglas Elliman of California Brokerage Phone: 949-279-7211 License #01207714

Home Details
Home Type
- Single Family
Est. Annual Taxes
- $6,479
Year Built
- Built in 1977
Lot Details
- 5,500 Sq Ft Lot
- Cul-De-Sac
- Rural Setting
- Private Yard
- Back Yard
Parking
- 2 Car Attached Garage
- Parking Available
- Front Facing Garage
- Driveway
Property Views
- Panoramic
- Woods
- Canyon
- Pasture
- Mountain
- Hills
- Neighborhood
Home Design
- Craftsman Architecture
- Turnkey
- Shingle Roof
- Stucco
Interior Spaces
- 2,380 Sq Ft Home
- 2-Story Property
- Open Floorplan
- Built-In Features
- Dry Bar
- Cathedral Ceiling
- Double Door Entry
- French Doors
- Sliding Doors
- Family Room Off Kitchen
- Formal Dining Room
- Storage
- Laundry Room
Kitchen
- Eat-In Country Kitchen
- Updated Kitchen
- Open to Family Room
- Breakfast Bar
- Electric Oven
- Electric Range
- Dishwasher
- Kitchen Island
- Quartz Countertops
- Pots and Pans Drawers
- Self-Closing Drawers and Cabinet Doors
Flooring
- Laminate
- Vinyl
Bedrooms and Bathrooms
- 4 Bedrooms
- All Bedrooms Down
- Primary Bedroom Suite
- Walk-In Closet
- Remodeled Bathroom
- Quartz Bathroom Countertops
- Dual Vanity Sinks in Primary Bathroom
- Private Water Closet
- Soaking Tub
- Separate Shower
Outdoor Features
- Horse Property
- Living Room Balcony
- Deck
- Patio
- Front Porch
Schools
- Trabuco Elementary School
- Trabucco Hills High School
Utilities
- Two cooling system units
- Forced Air Heating and Cooling System
- Tankless Water Heater
- Septic Type Unknown
Additional Features
- Urban Location
- Horse Property Unimproved
Listing and Financial Details
- Tax Lot 240
- Tax Tract Number 926
- Assessor Parcel Number 84209144
- $43 per year additional tax assessments
Community Details
Overview
- No Home Owners Association
- Near a National Forest
- Foothills
- Mountainous Community
Recreation
- Park
- Horse Trails
- Hiking Trails
- Bike Trail
Map
Home Values in the Area
Average Home Value in this Area
Property History
| Date | Event | Price | Change | Sq Ft Price |
|---|---|---|---|---|
| 10/08/2024 10/08/24 | Sold | $1,150,000 | 0.0% | $483 / Sq Ft |
| 08/20/2024 08/20/24 | Pending | -- | -- | -- |
| 08/01/2024 08/01/24 | Off Market | $1,150,000 | -- | -- |
| 07/02/2024 07/02/24 | For Sale | $1,155,000 | +0.4% | $485 / Sq Ft |
| 06/11/2024 06/11/24 | Off Market | $1,150,000 | -- | -- |
| 05/01/2024 05/01/24 | For Sale | $1,145,000 | +168.1% | $481 / Sq Ft |
| 08/20/2020 08/20/20 | Sold | $427,000 | -4.9% | $207 / Sq Ft |
| 08/07/2020 08/07/20 | For Sale | $449,000 | +5.2% | $218 / Sq Ft |
| 08/06/2020 08/06/20 | Off Market | $427,000 | -- | -- |
| 08/03/2020 08/03/20 | For Sale | $449,000 | 0.0% | $218 / Sq Ft |
| 08/01/2020 08/01/20 | Pending | -- | -- | -- |
| 07/04/2020 07/04/20 | Pending | -- | -- | -- |
| 04/29/2020 04/29/20 | For Sale | $449,000 | +5.2% | $218 / Sq Ft |
| 04/13/2020 04/13/20 | Off Market | $427,000 | -- | -- |
| 04/11/2020 04/11/20 | For Sale | $449,000 | +5.2% | $218 / Sq Ft |
| 03/04/2020 03/04/20 | Off Market | $427,000 | -- | -- |
| 12/28/2019 12/28/19 | Price Changed | $449,000 | -5.5% | $218 / Sq Ft |
| 12/10/2019 12/10/19 | Price Changed | $475,000 | -4.8% | $231 / Sq Ft |
| 11/14/2019 11/14/19 | For Sale | $499,000 | +155.9% | $242 / Sq Ft |
| 05/31/2014 05/31/14 | Sold | $195,000 | -18.8% | $113 / Sq Ft |
| 09/23/2013 09/23/13 | For Sale | $240,000 | -- | $139 / Sq Ft |
Tax History
| Year | Tax Paid | Tax Assessment Tax Assessment Total Assessment is a certain percentage of the fair market value that is determined by local assessors to be the total taxable value of land and additions on the property. | Land | Improvement |
|---|---|---|---|---|
| 2024 | $6,479 | $623,904 | $226,436 | $397,468 |
| 2023 | $6,028 | $583,600 | $221,996 | $361,604 |
| 2022 | $5,196 | $502,368 | $217,643 | $284,725 |
| 2021 | $4,173 | $405,000 | $213,375 | $191,625 |
| 2020 | $4,654 | $356,977 | $165,352 | $191,625 |
| 2019 | $3,651 | $353,735 | $162,110 | $191,625 |
| 2018 | $4,640 | $350,557 | $158,932 | $191,625 |
| 2017 | $2,134 | $205,967 | $155,816 | $50,151 |
| 2016 | $2,099 | $201,929 | $152,761 | $49,168 |
| 2015 | $2,772 | $198,896 | $150,466 | $48,430 |
| 2014 | $2,850 | $241,089 | $99,717 | $141,372 |
Mortgage History
| Date | Status | Loan Amount | Loan Type |
|---|---|---|---|
| Open | $1,053,112 | FHA | |
| Previous Owner | $760,000 | New Conventional | |
| Previous Owner | $790,000 | New Conventional | |
| Previous Owner | $300,000 | Stand Alone Refi Refinance Of Original Loan | |
| Previous Owner | $185,000 | New Conventional | |
| Previous Owner | $125,000 | Stand Alone Second | |
| Previous Owner | $77,000 | Unknown | |
| Previous Owner | $72,600 | Unknown | |
| Previous Owner | $25,100 | Unknown | |
| Previous Owner | $40,000 | Unknown | |
| Previous Owner | $419,250 | Purchase Money Mortgage | |
| Previous Owner | $96,000 | Credit Line Revolving | |
| Previous Owner | $376,000 | Purchase Money Mortgage | |
| Previous Owner | $217,000 | Purchase Money Mortgage | |
| Closed | $94,000 | No Value Available |
Deed History
| Date | Type | Sale Price | Title Company |
|---|---|---|---|
| Grant Deed | $1,150,000 | Corinthian Title | |
| Grant Deed | $405,000 | Wfg National Title | |
| Interfamily Deed Transfer | -- | None Available | |
| Grant Deed | $195,000 | Lawyers Title | |
| Trustee Deed | $237,857 | None Available | |
| Grant Deed | -- | Civic Center Title Services | |
| Grant Deed | -- | Usa National Title Co | |
| Grant Deed | $250,000 | Investors Title Company | |
| Trustee Deed | $408,081 | First American Title Co | |
| Grant Deed | -- | -- | |
| Grant Deed | $315,000 | Fidelity Natl Title Co Nds | |
| Trustee Deed | $444,952 | -- | |
| Grant Deed | $470,000 | Stewart Title Of Ca Inc | |
| Grant Deed | -- | Fidelity National Title Ins | |
| Interfamily Deed Transfer | -- | -- | |
| Interfamily Deed Transfer | -- | First American Title Co | |
| Deed | $135,000 | First American Title Co | |
| Trustee Deed | $168,597 | Chicago Title Co |
Similar Homes in the area
Source: California Regional Multiple Listing Service (CRMLS)
MLS Number: OC24080932
APN: 842-091-44
- 20632 Trabuco Oaks Dr
- 0 Danielle Ln
- 20361 Adkinson Ln
- 0 Silverado Canyon Rd Unit OC25039541
- 45 Lobelia
- 33 Lobelia
- 40 Lobelia
- 59 Vista Barranca Unit 91
- 42 Dianthus
- 22 Santolina
- 13 Calle Melinda
- 27 Calle Melinda
- 12 Calle Maria
- 25 Milkwood Unit 103
- 12 Calle Ranchera
- 193 Montana Del Lago Dr Unit 41
- 10 Via Garceta
- 248 Montana Del Lago Dr
- 232 Montana Del Lago Dr
- 9 Las Piedras
