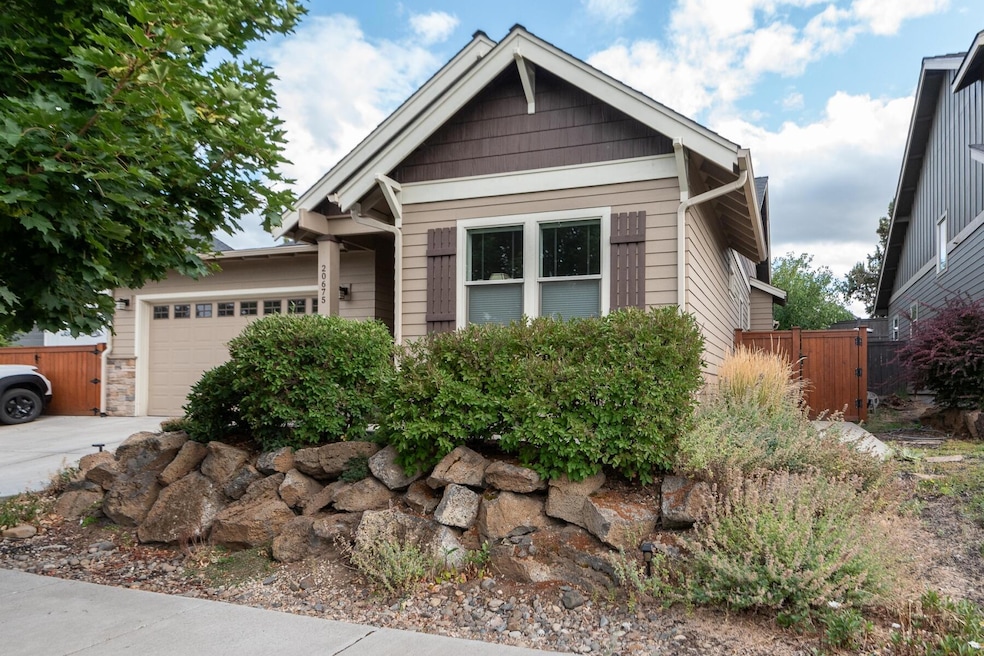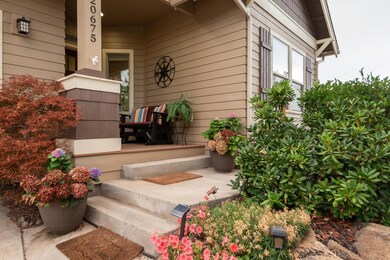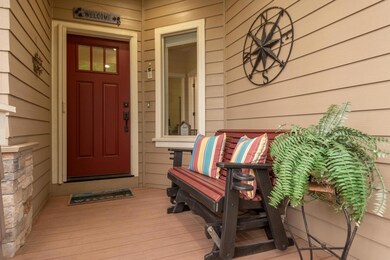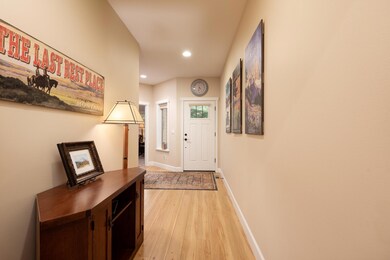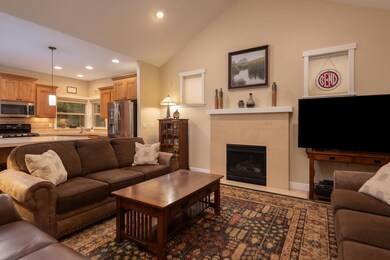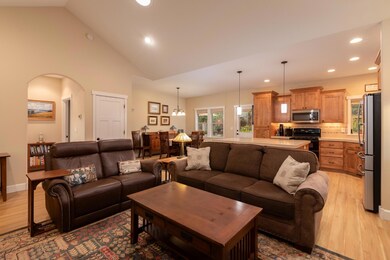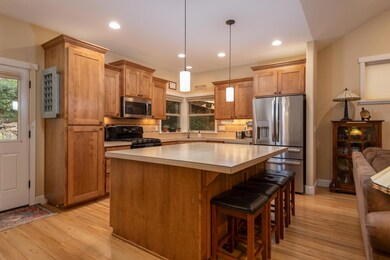
20675 Blanca Dr Bend, OR 97701
Boyd Acres NeighborhoodHighlights
- Spa
- Open Floorplan
- Craftsman Architecture
- RV Access or Parking
- Earth Advantage Certified Home
- Territorial View
About This Home
As of January 2025Pride of ownership is showcased throughout this lovely single- level home. Situated in the sought-after Yardley Estates neighborhood, known for its tree-lined streets and close proximity to parks, schools and shopping. Inside, the home has been meticulously maintained and upgraded with high-quality finishes and attention to details throughout. The open floor plan is perfect for entertaining, with plenty of natural light, high ceilings and a cozy gas fireplace. The primary bedroom is a retreat, with a generous bedroom and walk-in closet, and en-suite bathroom featuring a walk in shower and radiant floor heating. The backyard is a private oasis with a thriving garden, blooming perennials, a paver patio and water feature. It's a perfect spot for outdoor dining, relaxation or play. The gated RV Parking area is perfect for those with recreational vehicles or boats, providing a secure and convent storage solution. This home is a true gem and should not be missed!
Last Agent to Sell the Property
Coastal Sotheby's International Realty License #200504487

Home Details
Home Type
- Single Family
Est. Annual Taxes
- $4,778
Year Built
- Built in 2012
Lot Details
- 6,970 Sq Ft Lot
- Fenced
- Drip System Landscaping
- Front and Back Yard Sprinklers
- Garden
- Property is zoned RS, RS
Parking
- 2 Car Attached Garage
- Garage Door Opener
- Driveway
- On-Street Parking
- RV Access or Parking
Home Design
- Craftsman Architecture
- Stem Wall Foundation
- Frame Construction
- Composition Roof
Interior Spaces
- 1,724 Sq Ft Home
- 1-Story Property
- Open Floorplan
- Vaulted Ceiling
- Gas Fireplace
- Double Pane Windows
- ENERGY STAR Qualified Windows
- Vinyl Clad Windows
- Great Room with Fireplace
- Territorial Views
- Laundry Room
Kitchen
- Eat-In Kitchen
- Oven
- Range
- Microwave
- Dishwasher
- Kitchen Island
- Tile Countertops
- Disposal
Flooring
- Carpet
- Laminate
- Tile
Bedrooms and Bathrooms
- 3 Bedrooms
- Walk-In Closet
- 2 Full Bathrooms
- Double Vanity
- Dual Flush Toilets
- Soaking Tub
- Bathtub with Shower
- Bathtub Includes Tile Surround
Home Security
- Carbon Monoxide Detectors
- Fire and Smoke Detector
Eco-Friendly Details
- Earth Advantage Certified Home
- Sprinklers on Timer
Outdoor Features
- Spa
- Patio
- Outdoor Water Feature
- Shed
Schools
- Lava Ridge Elementary School
- Sky View Middle School
- Mountain View Sr High School
Utilities
- Whole House Fan
- Forced Air Heating and Cooling System
- Heating System Uses Natural Gas
- Radiant Heating System
- Natural Gas Connected
- Water Heater
- Cable TV Available
Community Details
- No Home Owners Association
- Yardley Estates Subdivision
Listing and Financial Details
- Exclusions: Wine fridge, 2 small sheds on either side yard, Washer & Dryer
- Assessor Parcel Number 246889
Map
Home Values in the Area
Average Home Value in this Area
Property History
| Date | Event | Price | Change | Sq Ft Price |
|---|---|---|---|---|
| 01/16/2025 01/16/25 | Sold | $671,350 | -0.5% | $389 / Sq Ft |
| 12/20/2024 12/20/24 | Pending | -- | -- | -- |
| 11/16/2024 11/16/24 | Price Changed | $675,000 | -5.6% | $392 / Sq Ft |
| 10/10/2024 10/10/24 | Price Changed | $715,000 | -4.5% | $415 / Sq Ft |
| 09/19/2024 09/19/24 | Price Changed | $749,000 | -2.1% | $434 / Sq Ft |
| 09/13/2024 09/13/24 | For Sale | $765,000 | +66.3% | $444 / Sq Ft |
| 09/03/2019 09/03/19 | Sold | $460,000 | -1.1% | $267 / Sq Ft |
| 08/02/2019 08/02/19 | Pending | -- | -- | -- |
| 07/19/2019 07/19/19 | For Sale | $465,000 | +93.8% | $270 / Sq Ft |
| 06/15/2012 06/15/12 | Sold | $239,900 | 0.0% | $139 / Sq Ft |
| 05/15/2012 05/15/12 | Pending | -- | -- | -- |
| 02/17/2012 02/17/12 | For Sale | $239,900 | -- | $139 / Sq Ft |
Tax History
| Year | Tax Paid | Tax Assessment Tax Assessment Total Assessment is a certain percentage of the fair market value that is determined by local assessors to be the total taxable value of land and additions on the property. | Land | Improvement |
|---|---|---|---|---|
| 2024 | $5,154 | $307,810 | -- | -- |
| 2023 | $4,778 | $298,850 | $0 | $0 |
| 2022 | $4,457 | $281,700 | $0 | $0 |
| 2021 | $4,464 | $273,500 | $0 | $0 |
| 2020 | $4,235 | $273,500 | $0 | $0 |
| 2019 | $4,117 | $265,540 | $0 | $0 |
| 2018 | $4,001 | $257,810 | $0 | $0 |
| 2017 | $3,884 | $250,310 | $0 | $0 |
| 2016 | $3,704 | $243,020 | $0 | $0 |
| 2015 | $3,601 | $235,950 | $0 | $0 |
| 2014 | $3,495 | $229,080 | $0 | $0 |
Mortgage History
| Date | Status | Loan Amount | Loan Type |
|---|---|---|---|
| Open | $480,000 | VA | |
| Closed | $480,000 | VA | |
| Previous Owner | $191,920 | New Conventional | |
| Previous Owner | $200,000 | Unknown |
Deed History
| Date | Type | Sale Price | Title Company |
|---|---|---|---|
| Warranty Deed | $671,350 | First American Title | |
| Warranty Deed | $671,350 | First American Title | |
| Warranty Deed | $460,000 | Amerititle | |
| Interfamily Deed Transfer | -- | None Available | |
| Warranty Deed | $239,900 | Amerititle |
Similar Homes in Bend, OR
Source: Southern Oregon MLS
MLS Number: 220189835
APN: 246889
- 20654 Boulderfield Ave
- 63137 Turret Ct
- 63143 Peale St
- 20677 NE Comet Ct
- 20600 NE Sierra Dr
- 20775 Boulderfield Ave
- 20781 NE Comet Ln
- 63293 NE Peale St
- 63258 Carly Ln
- 63266 Carly Ln
- 63278 Carly Ln
- 63383 NE Carly Ln
- 63274 Carly Ln
- 63257 NE Carly Ln
- 63273 NE Carly Ln
- 63262 NE Carly Ln
- 20546 Empire Ave
- 20542 Empire Ave
- 20540 NE Empire Ave
- 20536 Empire Ave
