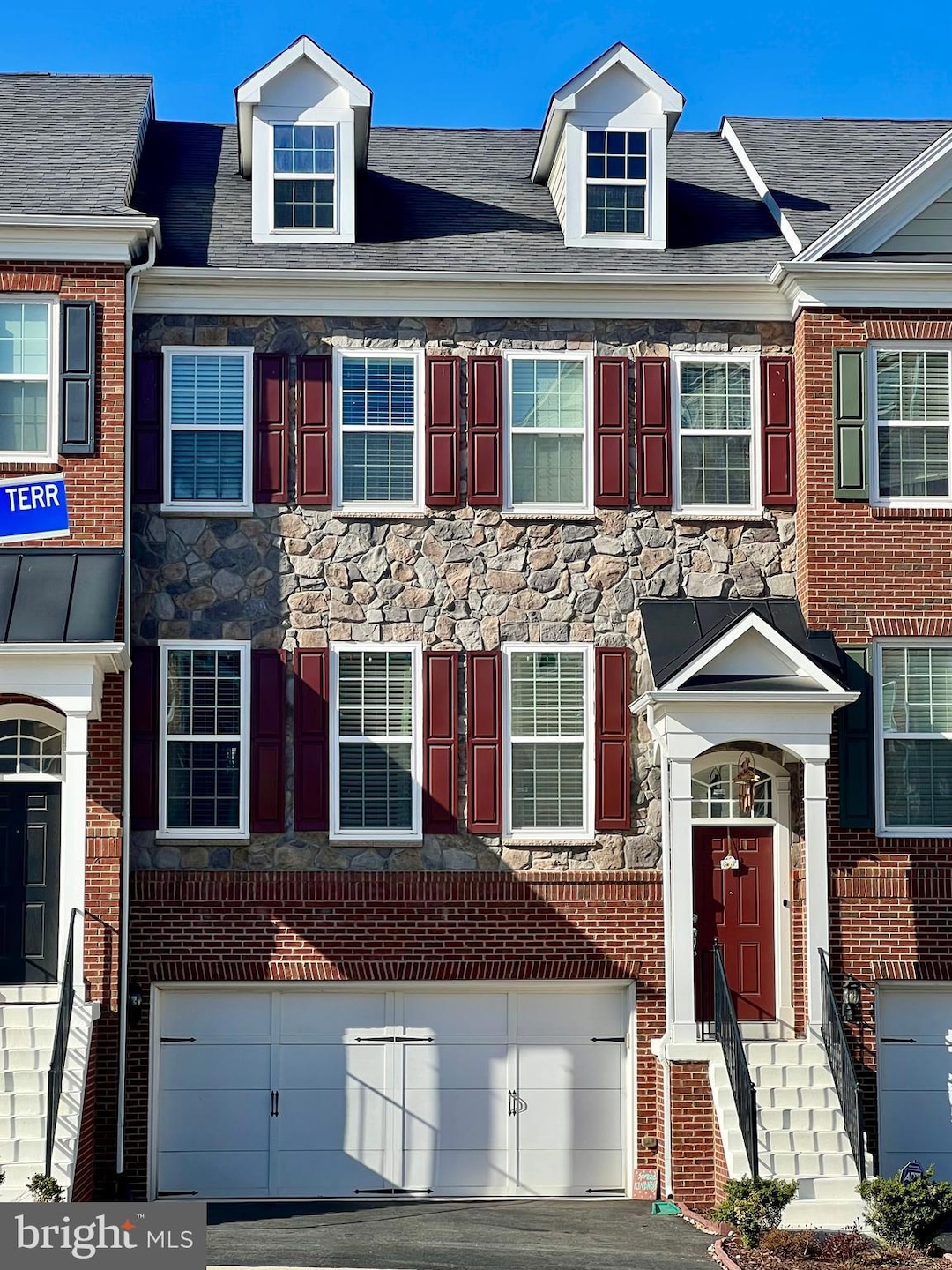
20677 Erskine Terrace Ashburn, VA 20147
Estimated payment $5,134/month
Highlights
- Open Floorplan
- Colonial Architecture
- Deck
- Belmont Station Elementary School Rated A-
- Clubhouse
- Wood Flooring
About This Home
Stunning Sun-Filled 4BR/3.5BA Bump-Out Townhome with Incredible Views & Upgrades!
Discover this pristine Pulte Homes Tyler model with bump-outs on all three levels, offering nearly 3,000 sq. ft. of living space in the sought-after Goose Creek Village community! This sun-drenched, southeast/northwest-facing home boasts breathtaking sunset and water views from the 300+ sq. ft. deck, as well as a picturesque front view of the clubhouse, pool, and playground.
Inside, enjoy over tons in upgrades, including premium hardwood floors throughout, an upgraded kitchen with new appliances, a recently renovated basement suite, and smart home features like Ring cameras, a Ring doorbell, and digital thermostats. The expansive primary suite features a tray ceiling, walk-in closets, and a spa-like bath with mountain views. A bonus fourth bedroom with a full bath on the walkout level adds flexibility.
Additional highlights include a 2-car garage with hidden storage, surround sound wiring in the basement, and ceiling fans in six rooms. The HOA amenities include a community pool, playgrounds, and clubhouse. Conveniently located near Routes 7/28/50, the Dulles Greenway, Dulles International Airport, and the Metro Silver Line, this home offers the perfect blend of luxury, convenience, and stunning natural surroundings.
Don’t miss your chance to make this incredible home yours!
Townhouse Details
Home Type
- Townhome
Est. Annual Taxes
- $6,053
Year Built
- Built in 2012
Lot Details
- 2,178 Sq Ft Lot
- Property is in excellent condition
HOA Fees
- $110 Monthly HOA Fees
Parking
- 2 Car Attached Garage
- 2 Driveway Spaces
- Parking Storage or Cabinetry
- Front Facing Garage
- Garage Door Opener
Home Design
- Colonial Architecture
- Bump-Outs
- Slab Foundation
- Architectural Shingle Roof
- Concrete Perimeter Foundation
- Masonry
Interior Spaces
- 2,964 Sq Ft Home
- Property has 3 Levels
- Open Floorplan
- Ceiling Fan
- Recessed Lighting
- Family Room Off Kitchen
- Wood Flooring
- Monitored
- Attic
Kitchen
- Breakfast Area or Nook
- Self-Cleaning Oven
- Built-In Microwave
- Dishwasher
- Stainless Steel Appliances
- Kitchen Island
- Disposal
Bedrooms and Bathrooms
- Walk-In Closet
Laundry
- Electric Dryer
- Washer
Outdoor Features
- Deck
- Patio
- Playground
Schools
- Belmont Station Elementary School
- Trailside Middle School
- Stone Bridge High School
Utilities
- Forced Air Heating and Cooling System
- Vented Exhaust Fan
- Natural Gas Water Heater
Listing and Financial Details
- Tax Lot 283
- Assessor Parcel Number 153278184000
Community Details
Overview
- Association fees include common area maintenance, pool(s), road maintenance, snow removal, trash
- Goose Creek Village HOA
- Loudoun County Subdivision
Amenities
- Common Area
- Clubhouse
Recreation
- Community Playground
- Community Pool
Map
Home Values in the Area
Average Home Value in this Area
Tax History
| Year | Tax Paid | Tax Assessment Tax Assessment Total Assessment is a certain percentage of the fair market value that is determined by local assessors to be the total taxable value of land and additions on the property. | Land | Improvement |
|---|---|---|---|---|
| 2024 | $6,054 | $699,830 | $195,000 | $504,830 |
| 2023 | $5,732 | $655,030 | $180,000 | $475,030 |
| 2022 | $5,522 | $620,450 | $165,000 | $455,450 |
| 2021 | $5,216 | $532,290 | $155,000 | $377,290 |
| 2020 | $5,370 | $518,860 | $145,000 | $373,860 |
| 2019 | $5,168 | $494,520 | $135,000 | $359,520 |
| 2018 | $5,203 | $479,520 | $120,000 | $359,520 |
| 2017 | $5,218 | $463,820 | $120,000 | $343,820 |
| 2016 | $5,160 | $450,650 | $0 | $0 |
| 2015 | $5,183 | $336,660 | $0 | $336,660 |
| 2014 | $5,330 | $346,430 | $0 | $346,430 |
Property History
| Date | Event | Price | Change | Sq Ft Price |
|---|---|---|---|---|
| 04/02/2025 04/02/25 | Price Changed | $809,900 | -1.0% | $273 / Sq Ft |
| 03/25/2025 03/25/25 | For Sale | $817,900 | -- | $276 / Sq Ft |
Deed History
| Date | Type | Sale Price | Title Company |
|---|---|---|---|
| Gift Deed | -- | None Listed On Document | |
| Special Warranty Deed | $445,216 | -- |
Mortgage History
| Date | Status | Loan Amount | Loan Type |
|---|---|---|---|
| Previous Owner | $356,172 | New Conventional |
Similar Homes in Ashburn, VA
Source: Bright MLS
MLS Number: VALO2090894
APN: 153-27-8184
- 20677 Erskine Terrace
- 20657 Erskine Terrace
- 42715 Keiller Terrace
- 20586 Maitland Terrace
- 42790 Lauder Terrace
- 20879 Murry Falls Terrace
- 0000 Murry Falls Terrace
- 000 Murry Falls Terrace
- 20889 Murry Falls Terrace
- 20893 Murry Falls Terrace
- 20897 Murry Falls Terrace
- 42649 Hearford Ln
- 20752 Cross Timber Dr
- 42892 Bold Forbes Ct
- 20678 Citation Dr
- 20755 Citation Dr
- 42516 Carnforth Ct
- 20515 Middlebury St
- 20639 Oakencroft Ct
- 42649 Aden Terrace






