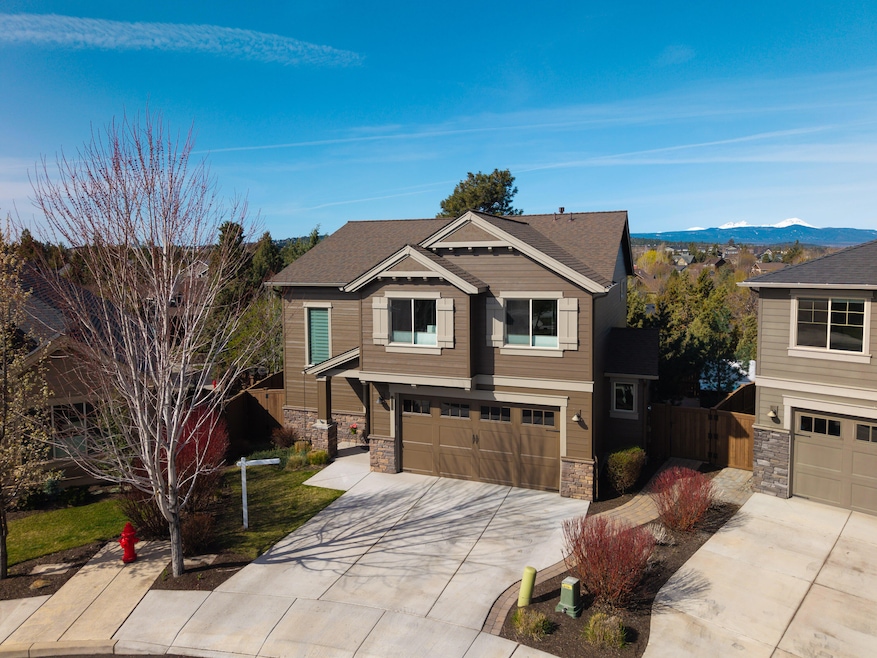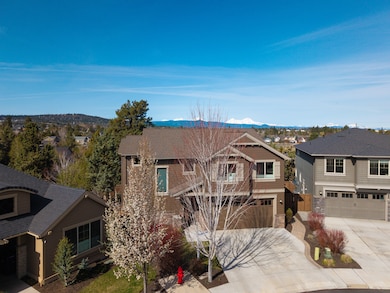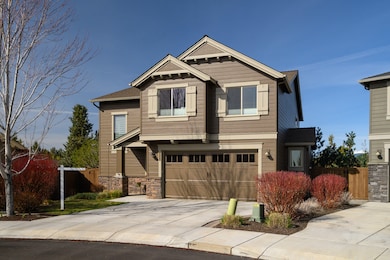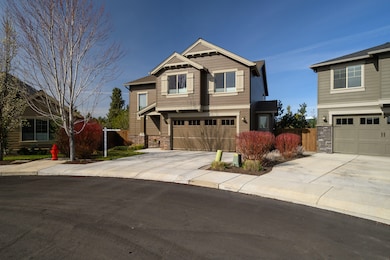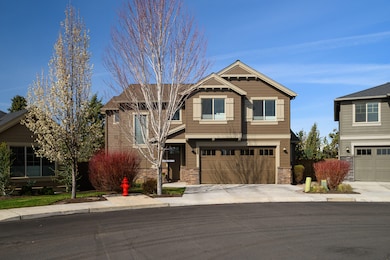
20677 NE Comet Ct Bend, OR 97701
Boyd Acres NeighborhoodEstimated payment $5,277/month
Highlights
- Spa
- Panoramic View
- Craftsman Architecture
- Two Primary Bedrooms
- Open Floorplan
- 2-minute walk to Boyd Park
About This Home
Nicer than new & highly upgraded 4-bedroom, double primary Pahlisch home w/great room layout & Panoramic Cascade views. Upon entering the home, you are greeted by 9' ceilings, hardwood floors, bright natural light & a great room second to none featuring solid quartz counters, stainless appliances, single bay sink, under cabinet lighting, large pantry, & additional seating bar between the dining area & living room. Upstairs the views are breathtaking from the primary bedroom & the ensuite/bonus. The main primary fits a king bed w/ease, has a double quartz vanity, tiled shower, enclosed toilet, & a huge walk-in w/direct access to the laundry room. The ensuite has views from each window & is spacious. Both guest bedrooms easily fit queen beds w/room for a desk. The private backyard has a covered & lit composite deck leading to a paver patio w/fire pit, water feature, & hot tub. The attached garage has an outside 220V NEMA 14-50 EV plug & shop space!
Open House Schedule
-
Saturday, April 26, 202511:00 am to 2:00 pm4/26/2025 11:00:00 AM +00:004/26/2025 2:00:00 PM +00:00Add to Calendar
Home Details
Home Type
- Single Family
Est. Annual Taxes
- $5,404
Year Built
- Built in 2015
Lot Details
- 6,534 Sq Ft Lot
- Fenced
- Landscaped
- Rock Outcropping
- Native Plants
- Front and Back Yard Sprinklers
- Sprinklers on Timer
- Property is zoned RS, RS
HOA Fees
- $83 Monthly HOA Fees
Parking
- 2 Car Attached Garage
- Workshop in Garage
- Garage Door Opener
- On-Street Parking
Property Views
- Panoramic
- City
- Ridge
- Mountain
- Forest
- Territorial
- Neighborhood
Home Design
- Craftsman Architecture
- Northwest Architecture
- Stem Wall Foundation
- Frame Construction
- Composition Roof
Interior Spaces
- 2,552 Sq Ft Home
- 2-Story Property
- Open Floorplan
- Built-In Features
- Gas Fireplace
- Double Pane Windows
- Vinyl Clad Windows
- Great Room with Fireplace
- Living Room
Kitchen
- Eat-In Kitchen
- Breakfast Bar
- Oven
- Cooktop with Range Hood
- Microwave
- Dishwasher
- Kitchen Island
- Solid Surface Countertops
- Disposal
Flooring
- Carpet
- Laminate
- Tile
Bedrooms and Bathrooms
- 4 Bedrooms
- Double Master Bedroom
- Linen Closet
- Walk-In Closet
- Double Vanity
- Bathtub with Shower
Laundry
- Laundry Room
- Dryer
- Washer
Home Security
- Smart Locks
- Smart Thermostat
- Carbon Monoxide Detectors
- Fire and Smoke Detector
Eco-Friendly Details
- Home Energy Score
Outdoor Features
- Spa
- Outdoor Water Feature
- Fire Pit
Schools
- Lava Ridge Elementary School
- Sky View Middle School
- Mountain View Sr High School
Utilities
- Forced Air Heating and Cooling System
- Heating System Uses Natural Gas
- Natural Gas Connected
- Water Purifier
- Fiber Optics Available
- Phone Available
- Cable TV Available
Listing and Financial Details
- Tax Lot 01500
- Assessor Parcel Number 261053
Community Details
Overview
- Mccall Landing Subdivision
- On-Site Maintenance
- Maintained Community
- Electric Vehicle Charging Station
Recreation
- Sport Court
- Community Playground
- Park
- Trails
Map
Home Values in the Area
Average Home Value in this Area
Tax History
| Year | Tax Paid | Tax Assessment Tax Assessment Total Assessment is a certain percentage of the fair market value that is determined by local assessors to be the total taxable value of land and additions on the property. | Land | Improvement |
|---|---|---|---|---|
| 2024 | $5,404 | $353,420 | -- | -- |
| 2023 | $5,010 | $343,130 | $0 | $0 |
| 2022 | $5,118 | $323,440 | $0 | $0 |
| 2021 | $5,126 | $314,020 | $0 | $0 |
| 2020 | $4,863 | $314,020 | $0 | $0 |
| 2019 | $4,727 | $304,880 | $0 | $0 |
| 2018 | $4,594 | $296,000 | $0 | $0 |
| 2017 | $4,459 | $287,380 | $0 | $0 |
| 2016 | $1,976 | $129,680 | $0 | $0 |
| 2015 | $627 | $41,060 | $0 | $0 |
| 2014 | $608 | $39,870 | $0 | $0 |
Property History
| Date | Event | Price | Change | Sq Ft Price |
|---|---|---|---|---|
| 04/17/2025 04/17/25 | Price Changed | $849,990 | -2.9% | $333 / Sq Ft |
| 03/20/2025 03/20/25 | For Sale | $874,990 | +79.5% | $343 / Sq Ft |
| 07/21/2016 07/21/16 | Sold | $487,500 | +1.6% | $191 / Sq Ft |
| 06/06/2016 06/06/16 | Pending | -- | -- | -- |
| 10/20/2015 10/20/15 | For Sale | $479,950 | -- | $188 / Sq Ft |
Deed History
| Date | Type | Sale Price | Title Company |
|---|---|---|---|
| Interfamily Deed Transfer | -- | None Available | |
| Warranty Deed | $487,500 | Amerititle | |
| Warranty Deed | $170,000 | Amerititle |
Mortgage History
| Date | Status | Loan Amount | Loan Type |
|---|---|---|---|
| Open | $100,000 | Credit Line Revolving | |
| Open | $390,000 | New Conventional | |
| Previous Owner | $291,210 | Stand Alone Refi Refinance Of Original Loan | |
| Closed | $0 | Seller Take Back |
Similar Homes in Bend, OR
Source: Central Oregon Association of REALTORS®
MLS Number: 220197834
APN: 261053
- 20654 Boulderfield Ave
- 63143 Peale St
- 20646 Blanca Dr
- 63137 Turret Ct
- 20781 NE Comet Ln
- 20775 Boulderfield Ave
- 63293 NE Peale St
- 63258 Carly Ln
- 63266 Carly Ln
- 63278 Carly Ln
- 63383 NE Carly Ln
- 63274 Carly Ln
- 20600 NE Sierra Dr
- 63262 NE Carly Ln
- 20781 Amber Way
- 63257 NE Carly Ln
- 63273 NE Carly Ln
- 20826 NE Sierra Dr
- 20851 Nova Loop
- 20855 Nova Loop
