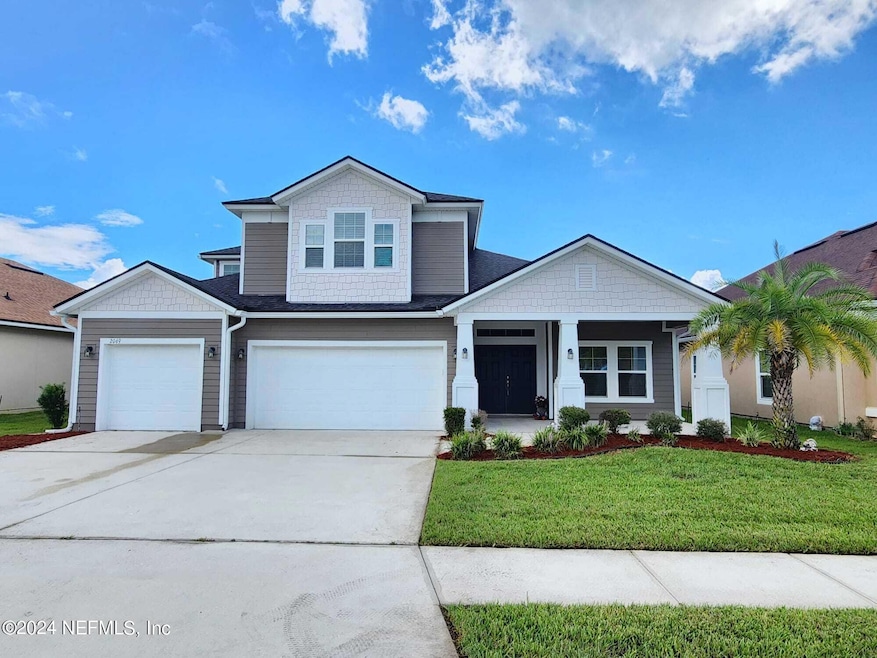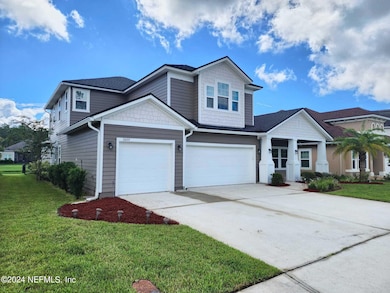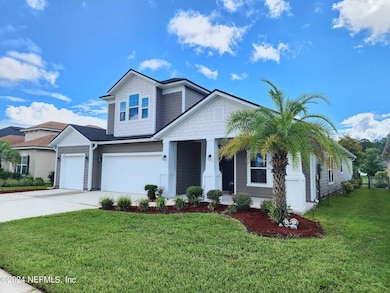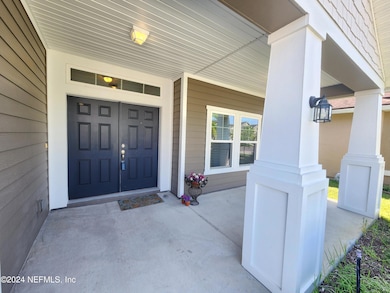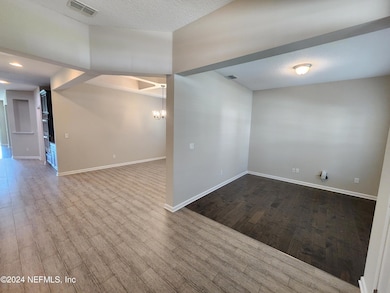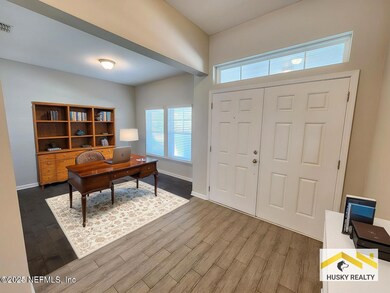
2069 Arden Forest Place Fleming Island, FL 32003
Estimated payment $5,092/month
Highlights
- Golf Course Community
- Pond View
- Clubhouse
- Fleming Island High School Rated A
- Open Floorplan
- Wood Flooring
About This Home
***GREAT LOCATION*** Don't miss your opportunity to buy this rarely find of 3 suite huge bedrooms, charming and elegant upgraded flooring huge house in Eagle Harbor Community. Amazing, gorgeous, beautiful Pond View property situated in a Rated A+ School zone. This two-story 5 bedrooms and 5 full bathrooms home is like a mansion with a huge open floor plan in the kitchen and living room combo, 3-way split bedroom layout, 1 huge guest/fitness room and 2 suite bedrooms on the second floor. An open gourmet kitchen with huge California style kitchen island featuring Granite countertop, backsplash, double ovens, all stainless-steel appliances and refrigerator with lots of cabinets and drawers, a big size walk-in pantry, and a breakfast nook. Meticulously well-kept and maintained with brand new interior paint throughout the house and brand-new hardwood flooring just installed throughout the first floor in most area. Tile floors throughout main areas, kitchen and all bathrooms. Hidden sliding glass doors can open all the way with amazing, beautiful pond view from the living and kitchen area. Master bedroom featuring with bayside windows and an elegant pond view.
Huge patio with fully fenced backyard. Eagle Harbor Community with 3 Swim Park, Tennis Court, Golf Court and Pickle Ball Court. Convenient location nearby Walmart, Home Depot, Targe, and many other shopping centers. Walk in distance to Library, AMC Cinema, Playground and Fleming Island High School. Don't let this slip away, it won't last long.
Home Details
Home Type
- Single Family
Est. Annual Taxes
- $10,816
Year Built
- Built in 2017
Lot Details
- 7,405 Sq Ft Lot
- Back Yard Fenced
HOA Fees
- $4 Monthly HOA Fees
Parking
- 3 Car Garage
Home Design
- Shingle Roof
Interior Spaces
- 3,676 Sq Ft Home
- 2-Story Property
- Open Floorplan
- Ceiling Fan
- Entrance Foyer
- Pond Views
- Smart Thermostat
Kitchen
- Breakfast Area or Nook
- Eat-In Kitchen
- Double Oven
- Electric Cooktop
- Microwave
- Dishwasher
- Kitchen Island
- Disposal
Flooring
- Wood
- Carpet
- Tile
Bedrooms and Bathrooms
- 5 Bedrooms
- Split Bedroom Floorplan
- Dual Closets
- Walk-In Closet
- In-Law or Guest Suite
- 5 Full Bathrooms
- Bathtub With Separate Shower Stall
Utilities
- Central Heating and Cooling System
- Electric Water Heater
Listing and Financial Details
- Assessor Parcel Number 05052601419002717
Community Details
Overview
- Eagle Nest Preserve Association
- Eagle Nest Preserve Subdivision
Amenities
- Clubhouse
Recreation
- Golf Course Community
- Tennis Courts
- Community Basketball Court
- Pickleball Courts
- Community Playground
- Children's Pool
- Park
Map
Home Values in the Area
Average Home Value in this Area
Tax History
| Year | Tax Paid | Tax Assessment Tax Assessment Total Assessment is a certain percentage of the fair market value that is determined by local assessors to be the total taxable value of land and additions on the property. | Land | Improvement |
|---|---|---|---|---|
| 2024 | $10,816 | $613,927 | $75,000 | $538,927 |
| 2023 | $10,816 | $600,143 | $75,000 | $525,143 |
| 2022 | $9,714 | $519,123 | $60,000 | $459,123 |
| 2021 | $8,900 | $423,306 | $50,000 | $373,306 |
| 2020 | $8,505 | $407,640 | $50,000 | $357,640 |
| 2019 | $8,354 | $393,306 | $50,000 | $343,306 |
| 2018 | $7,698 | $372,226 | $0 | $0 |
| 2017 | $2,815 | $50,000 | $0 | $0 |
| 2016 | $2,307 | $25,360 | $0 | $0 |
Property History
| Date | Event | Price | Change | Sq Ft Price |
|---|---|---|---|---|
| 03/28/2025 03/28/25 | For Sale | $750,000 | -- | $204 / Sq Ft |
Deed History
| Date | Type | Sale Price | Title Company |
|---|---|---|---|
| Warranty Deed | $375,873 | Df Title Llc | |
| Deed | $588,800 | -- |
Mortgage History
| Date | Status | Loan Amount | Loan Type |
|---|---|---|---|
| Open | $177,000 | New Conventional |
Similar Homes in Fleming Island, FL
Source: realMLS (Northeast Florida Multiple Listing Service)
MLS Number: 2078373
APN: 05-05-26-014190-027-17
- 2031 Arden Forest Place
- 2061 Trailing Pines Way
- 2040 Trailing Pines Way
- 2032 Trailing Pines Way
- 2147 Trailwood Dr
- 2179 Trailwood Dr
- 2200 Trailwood Dr
- 2321 Old Pine Trail
- 193 Canova Rd
- 2152 Deer Run Ln
- 2200 Marsh Hawk Ln Unit 516
- 2113 Hawkeye Place
- 2144 Hawkeye Place
- 2171 Eagle Talon Cir
- 2015 Hawkeye Place
- 1475 Course View Dr
- 1911 Salt Creek Dr
- 5628 Fallbrook Ct
- 1820 Copper Stone Dr Unit D
- 1426 Laurel Oak Dr
