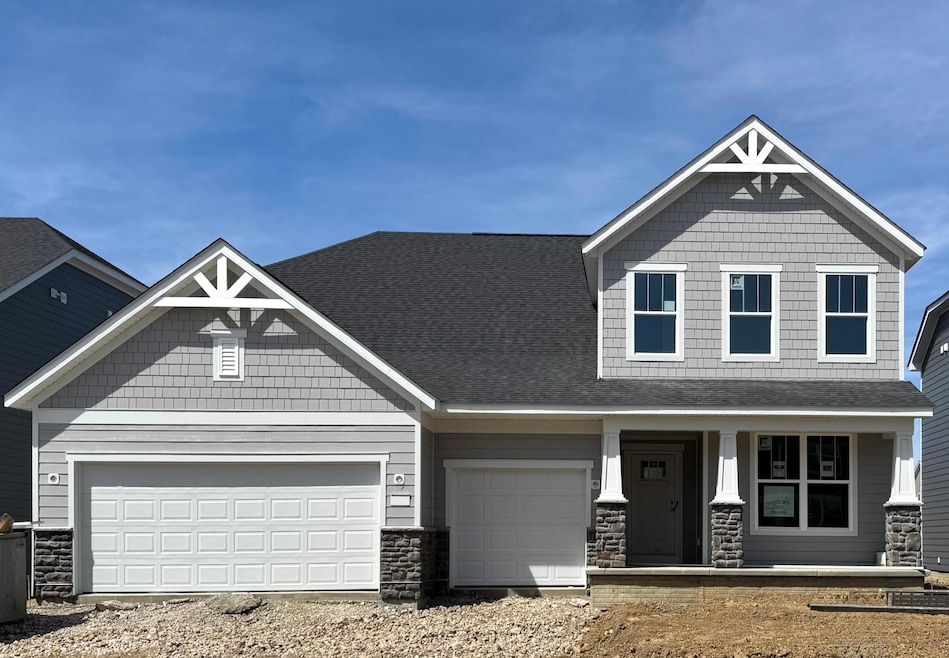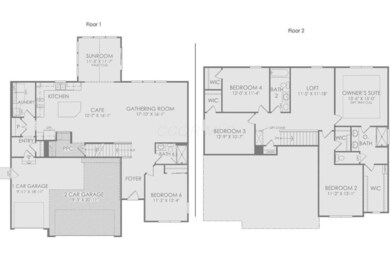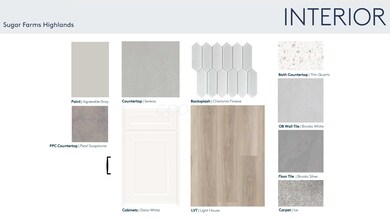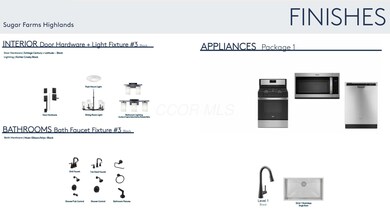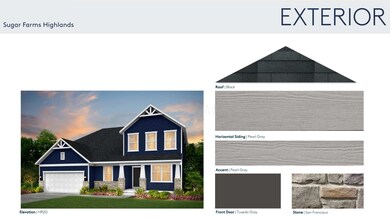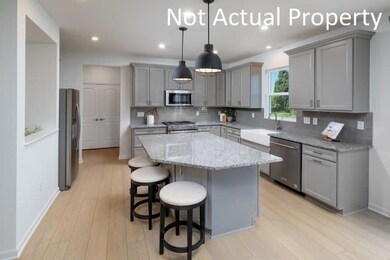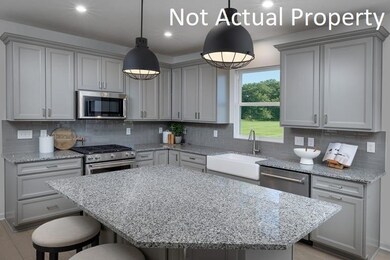
2069 Broccoli Dr Unit Lot 405 Hilliard, OH 43026
Brown NeighborhoodEstimated payment $4,102/month
Highlights
- New Construction
- Loft
- 3 Car Attached Garage
- Hilliard Bradley High School Rated A-
- Great Room
- 1-minute walk to Spindler Road Park
About This Home
ESTIMATED COMPLETION BY THE END OF JUNE. This is a beautiful new 5 bed 3 bath home in Sugar Farms.The kitchen has stainless gas appliances, white purestyle cabinets, serena quartz counters, charisma finesse picket tile backsplash, an island & pantry. The owners suite has a private bath w/a double bowl vanity, thin blanco maple quartz counter, warm gray walk in tile shower & a huge walk in closet. An add'l 3 beds w/walk in closets, a full bath w/a double bowl vanity & a large loft. A great room, eating space, light filled sunroom, 1st floor guest bed, full bath, planning center w/a pearl soapstone laminate counter, laundry & a 3 car garage. Full basement/rough-in plumbing/egress window. Upgraded black hardware & fixtures. Smart home features. Interior photos are of a model,not actual home.
Home Details
Home Type
- Single Family
Year Built
- Built in 2025 | New Construction
Lot Details
- 7,405 Sq Ft Lot
HOA Fees
- $95 Monthly HOA Fees
Parking
- 3 Car Attached Garage
Home Design
- Stone Exterior Construction
Interior Spaces
- 2,753 Sq Ft Home
- Insulated Windows
- Great Room
- Loft
- Basement
- Basement Window Egress
- Laundry on main level
Kitchen
- Gas Range
- Microwave
- Dishwasher
Flooring
- Carpet
- Laminate
- Ceramic Tile
Bedrooms and Bathrooms
Utilities
- Forced Air Heating and Cooling System
- Heating System Uses Gas
- Cable TV Available
Community Details
- Association fees include cable/satellite
- Association Phone (877) 405-1089
- Omni HOA
Listing and Financial Details
- Assessor Parcel Number 203-326555-00
Map
Home Values in the Area
Average Home Value in this Area
Property History
| Date | Event | Price | Change | Sq Ft Price |
|---|---|---|---|---|
| 04/01/2025 04/01/25 | For Sale | $609,900 | 0.0% | $222 / Sq Ft |
| 03/31/2025 03/31/25 | Off Market | $609,900 | -- | -- |
| 02/09/2025 02/09/25 | For Sale | $609,900 | -- | $222 / Sq Ft |
Similar Homes in Hilliard, OH
Source: Columbus and Central Ohio Regional MLS
MLS Number: 225003826
- 2038 Broccoli Dr
- 2051 Melone Dr
- 6326 Anguria Dr Unit Lot 244
- 6305 Lattuga Dr Unit Lot 285
- 1789 Melanzana Dr Unit Lot 32
- 1799 Hickory Hill Dr
- 5765 Redsand Rd
- 5781 Brinkwater Blvd
- 1619 Valley Crest Dr
- 2145 Jeffey Dr
- 1586 Ebbets Ct
- 2603 Westrock Dr
- 5966 Lakefront Ave
- 1539 Crosley Ln
- 1727 Jupiter Ave
- 6103 Renner Rd
- 6357 Darby Plains St
- 6361 Darby Plains St
- 6174 Sunny Vale Dr
- 2500 Oakthorpe Dr
