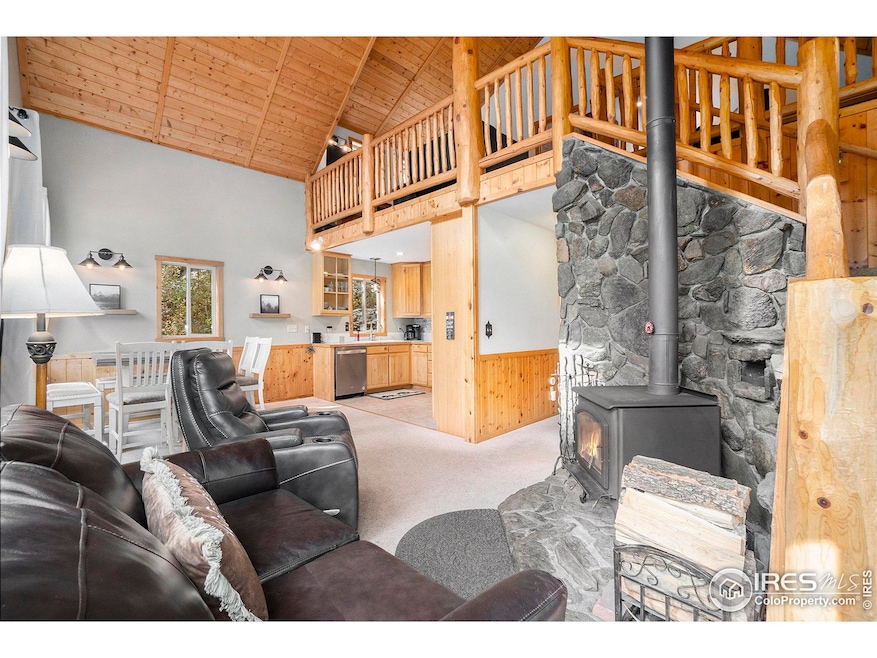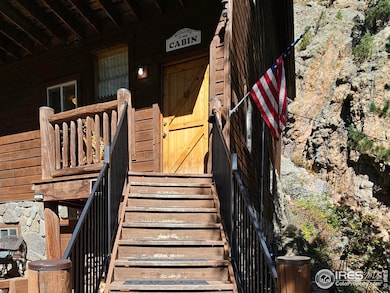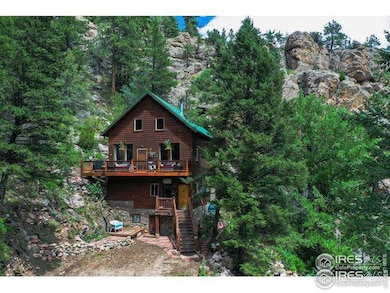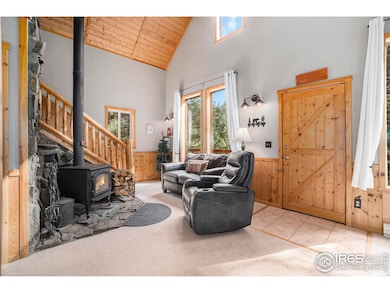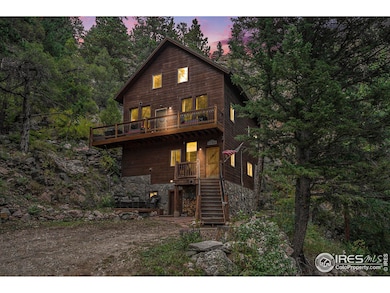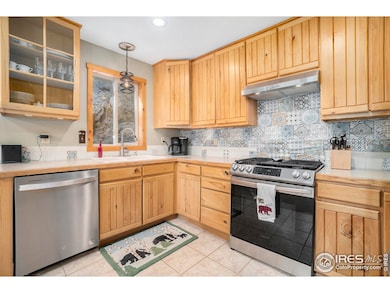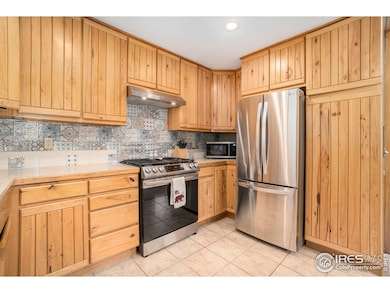
Estimated payment $3,402/month
Highlights
- River Front
- Near a National Forest
- Wooded Lot
- Open Floorplan
- Deck
- 1-minute walk to Sleepy Hollow Park
About This Home
Beautiful Turn Key cabin that is ready for your move in! What you see is what you get (minus Seller's personal belongings)! Completely furnished down to the dishes and towels! Come see this charming 4 bedroom, 2 bathroom cabin in the woods. Located only 6 miles from Estes Park, CO on Hwy 34 and 24 miles down the Big Thompson Canyon to Loveland, CO. Over two acres of land to call your own. An additional parcel of land (3608 sq. ft.) that is adjacent to the Seller's property is also available for purchase. This would add/extend usable land to the current home (perfect place to have additional parking or build a garage)! All property borders National Forest land, so there is plenty of room to explore! This home is a great gathering cabin for the whole family! Across the road from the cabin is the Big Thompson River. Plentiful fishing on the river, yet the cabin is located high enough for flooding not to be an issue. Home was built in 1997 and has been well cared for. Two bedrooms on the top floor with a nice den as well as a reading or game nook. Main level has a wonderful kitchen with a gas stove, new dishwasher, and nice sized refrigerator (plenty of room to have all the cooks of the family join in)! Also included on main floor is the den with a wood stove that heats the entire cabin (along with electric heat). The primary bedroom has additional gas heat, if needed! Nice full bathroom in the hall leading to primary bedroom. Lower level has a game area / mud room / full size washer and dryer (which stays with the house) / laundry tub / bedroom and additional bathroom. All furniture is included and waiting for you. Cabin has wonderful views and will not disappoint. This would be a wonderful main residence, second home, or a great investment home for 30 day or Long Term Rentals! You must see this cabin to appreciate it!
Open House Schedule
-
Saturday, April 26, 20259:00 to 11:00 am4/26/2025 9:00:00 AM +00:004/26/2025 11:00:00 AM +00:00Huge price reduction on this lovely cabin. 2.2 acres, 4 bedroom, 2 bathroom, across from the Big Thompson and only 6 miles from Estes Park. Plenty of room for your extended family to enjoy.Add to Calendar
Home Details
Home Type
- Single Family
Est. Annual Taxes
- $2,312
Year Built
- Built in 1997
Lot Details
- 2.12 Acre Lot
- River Front
- Property fronts a highway
- Dirt Road
- Unincorporated Location
- Rock Outcropping
- Steep Slope
- Wooded Lot
Home Design
- Cabin
- Wood Frame Construction
- Metal Roof
- Wood Siding
- Stone
Interior Spaces
- 1,669 Sq Ft Home
- 3-Story Property
- Open Floorplan
- Beamed Ceilings
- Cathedral Ceiling
- Ceiling Fan
- Window Treatments
- Wood Frame Window
- Family Room
- Living Room with Fireplace
- Dining Room
- Water Views
- Partial Basement
Kitchen
- Gas Oven or Range
- Microwave
- Dishwasher
Flooring
- Engineered Wood
- Painted or Stained Flooring
- Carpet
Bedrooms and Bathrooms
- 4 Bedrooms
- Primary Bathroom is a Full Bathroom
Laundry
- Laundry on lower level
- Dryer
- Washer
- Sink Near Laundry
Outdoor Features
- Balcony
- Deck
- Patio
- Outdoor Gas Grill
Schools
- Estes Park Elementary And Middle School
- Estes Park High School
Utilities
- Cooling Available
- Heating System Uses Wood
- Wall Furnace
- Propane
- Septic Tank
Additional Features
- Low Pile Carpeting
- Green Energy Fireplace or Wood Stove
Community Details
- No Home Owners Association
- Near a National Forest
Listing and Financial Details
- Assessor Parcel Number R0591408
Map
Home Values in the Area
Average Home Value in this Area
Tax History
| Year | Tax Paid | Tax Assessment Tax Assessment Total Assessment is a certain percentage of the fair market value that is determined by local assessors to be the total taxable value of land and additions on the property. | Land | Improvement |
|---|---|---|---|---|
| 2025 | $2,312 | $37,460 | $5,360 | $32,100 |
| 2024 | $2,312 | $37,460 | $5,360 | $32,100 |
| 2022 | $1,651 | $23,519 | $1,877 | $21,642 |
| 2021 | $1,691 | $24,196 | $1,931 | $22,265 |
| 2020 | $1,742 | $24,539 | $1,931 | $22,608 |
| 2019 | $1,728 | $24,539 | $1,931 | $22,608 |
| 2018 | $1,651 | $22,658 | $1,944 | $20,714 |
| 2017 | $1,653 | $22,658 | $1,944 | $20,714 |
| 2016 | $1,308 | $18,531 | $2,149 | $16,382 |
| 2015 | $1,290 | $25,060 | $2,150 | $22,910 |
| 2014 | $1,203 | $17,790 | $2,150 | $15,640 |
Property History
| Date | Event | Price | Change | Sq Ft Price |
|---|---|---|---|---|
| 04/23/2025 04/23/25 | Price Changed | $575,000 | -4.2% | $345 / Sq Ft |
| 03/28/2025 03/28/25 | Price Changed | $599,900 | -4.8% | $359 / Sq Ft |
| 03/05/2025 03/05/25 | Price Changed | $629,900 | -2.9% | $377 / Sq Ft |
| 01/09/2025 01/09/25 | Price Changed | $649,000 | -1.7% | $389 / Sq Ft |
| 11/07/2024 11/07/24 | Price Changed | $659,900 | -1.9% | $395 / Sq Ft |
| 10/21/2024 10/21/24 | Price Changed | $673,000 | -0.3% | $403 / Sq Ft |
| 09/13/2024 09/13/24 | For Sale | $675,000 | +28.6% | $404 / Sq Ft |
| 09/14/2022 09/14/22 | Sold | $525,000 | +1.9% | $315 / Sq Ft |
| 08/05/2022 08/05/22 | For Sale | $515,000 | +88.0% | $309 / Sq Ft |
| 01/28/2019 01/28/19 | Off Market | $274,000 | -- | -- |
| 07/17/2015 07/17/15 | Sold | $274,000 | -1.8% | $178 / Sq Ft |
| 07/15/2015 07/15/15 | Pending | -- | -- | -- |
| 03/01/2015 03/01/15 | For Sale | $279,000 | -- | $181 / Sq Ft |
Deed History
| Date | Type | Sale Price | Title Company |
|---|---|---|---|
| Special Warranty Deed | $525,000 | First American Heritage Title | |
| Interfamily Deed Transfer | -- | None Available | |
| Warranty Deed | $350,000 | Tiago Title Llc | |
| Warranty Deed | $350,000 | Tiago Title Llc | |
| Warranty Deed | $274,000 | Rocky Mountain Title | |
| Warranty Deed | $179,000 | -- | |
| Warranty Deed | $13,000 | Stewart Title |
Mortgage History
| Date | Status | Loan Amount | Loan Type |
|---|---|---|---|
| Open | $420,000 | New Conventional | |
| Previous Owner | $336,000 | New Conventional | |
| Previous Owner | $280,000 | New Conventional | |
| Previous Owner | $260,300 | New Conventional | |
| Previous Owner | $150,000 | Future Advance Clause Open End Mortgage | |
| Previous Owner | $75,000 | Credit Line Revolving | |
| Previous Owner | $151,225 | Unknown | |
| Previous Owner | $143,200 | No Value Available | |
| Previous Owner | $75,000 | Unknown | |
| Previous Owner | $35,000 | Construction | |
| Closed | $13,800 | No Value Available |
Similar Homes in Drake, CO
Source: IRES MLS
MLS Number: 1018554
APN: 15073-00-007
- 11 Rainbow Trout Ln
- 78 Big Pine Ln
- 167 Waltonia Rd Unit 171 & 201
- 124 Big Pine Ln
- 148 Big Pine Ln
- 2387 Us Highway 34 Unit A & B
- 2392 U S 34
- 11543 County Road 43
- 9512 County Road 43
- 140 Loveland Heights Ln
- 224 Loveland Heights Ln
- 3501 Devils Gulch Rd
- 2560 U S 34
- 2566 Us Highway 34
- 105 Fox Creek Rd
- 2435 Eagle Rock Dr
- 255 N Fork Rd
- 28 Miller Fork Rd
- 2341 Fallen Leaf Way
- 61 Country Sky Ln
