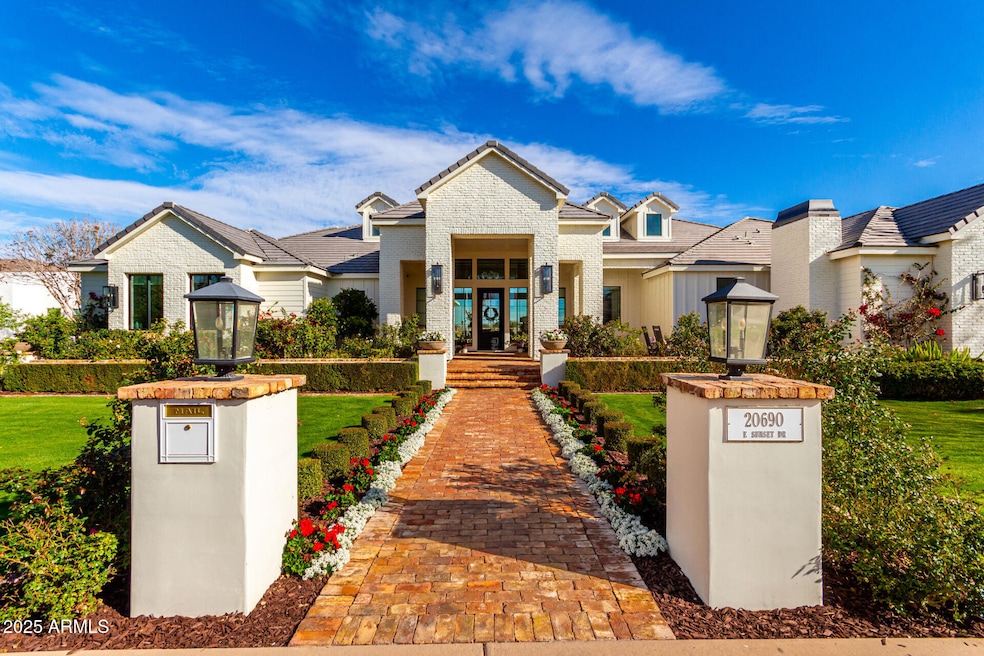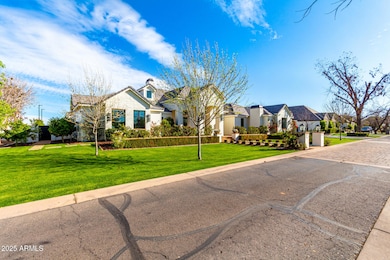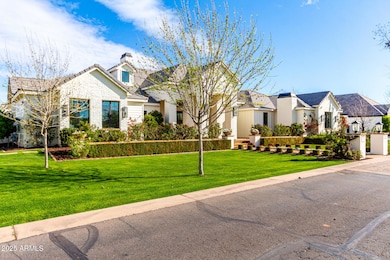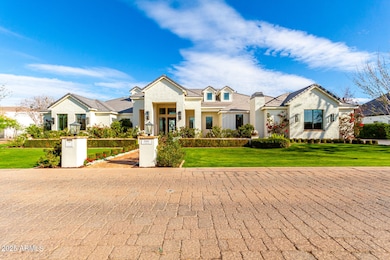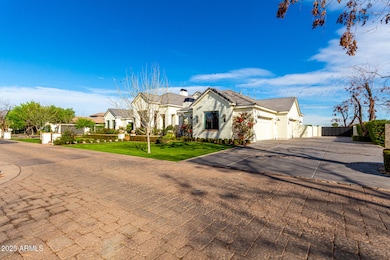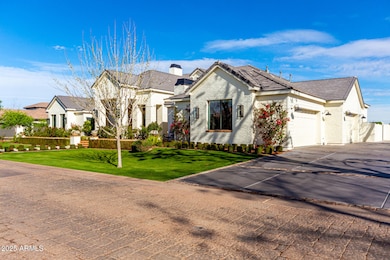
20690 E Sunset Dr Queen Creek, AZ 85142
Estimated payment $22,153/month
Highlights
- Very Popular Property
- Private Pool
- Mountain View
- Queen Creek Elementary School Rated A-
- 0.74 Acre Lot
- Living Room with Fireplace
About This Home
Luxury Living in Queen Creek's Most Prestigious Community! Don't miss your chance to own this EXTRAORDINARY MASTERPIECE!This home is an entertainer's paradise with unparalleled indoor-outdoor living as well as expansive living spaces designed for the ultimate family luxury lifestyle. adorned with top-tier appliances, lighting fixtures and finishes this home is a TRUE MUST SEE!! Come experience the elegance of modern luxury in this one-of-a-kind masterpiece nestled in Queen Creek's most prestigious community with the serenity of a Yellowstone style country backdrop. Awe Inspiring Landscaping and unmatched craftsmanship along with expansive indoor-outdoor living make this home truly without competition! Exceptional Features: Grand Family Room - A gigantic living space featuring a telescoping glass door that seamlessly extends your living area into a stunning 1,488 sq. ft. covered patio, ideal for entertaining.Inviting Front Patio - Spanning 441 sq. ft., this welcoming space boasts a cozy fireplace and inviting sitting area, perfect for relaxing evenings with family and neighbors. Oversized 4+ Car Garage - A car enthusiast's dream with 1,302 sq. ft. of space. Storage abounds: Master Suite has his and hers closets, plus every bedroom boasts walk-in closets not to mention 182 sq. ft. of air-conditioned storage rooms and a butlers pantry that will blow your mind! Breathtaking Setting - Enjoy the serene beauty of a Yellowstone Ranch style landscape. Offering an exclusive and tranquil atmosphere with immense open space and unobstructed mountain views.2 private teen rooms, huge private gym, large office, massive pool, pickleball court, built-in tramp, exquisite oversized fire pit, luxurious outdoor kitchen with built-in smoker, gas grill, pizza oven, eat-at-bar, built-in fridge and so much more!!
Home Details
Home Type
- Single Family
Est. Annual Taxes
- $10,386
Year Built
- Built in 2021
Lot Details
- 0.74 Acre Lot
- Wrought Iron Fence
- Block Wall Fence
- Front and Back Yard Sprinklers
- Sprinklers on Timer
- Private Yard
- Grass Covered Lot
HOA Fees
- $357 Monthly HOA Fees
Parking
- 8 Open Parking Spaces
- 4 Car Garage
- Garage ceiling height seven feet or more
Home Design
- Wood Frame Construction
- Tile Roof
Interior Spaces
- 5,636 Sq Ft Home
- 1-Story Property
- Ceiling Fan
- Double Pane Windows
- Living Room with Fireplace
- 2 Fireplaces
- Mountain Views
- Washer and Dryer Hookup
Kitchen
- Eat-In Kitchen
- Breakfast Bar
- Gas Cooktop
- Built-In Microwave
- Kitchen Island
Flooring
- Wood
- Carpet
- Tile
Bedrooms and Bathrooms
- 5 Bedrooms
- Primary Bathroom is a Full Bathroom
- 7 Bathrooms
- Dual Vanity Sinks in Primary Bathroom
- Bathtub With Separate Shower Stall
Outdoor Features
- Private Pool
- Outdoor Fireplace
- Playground
Schools
- Queen Creek Elementary School
- Queen Creek Junior High School
- Crismon High School
Utilities
- Cooling Available
- Heating Available
- Septic Tank
- High Speed Internet
- Cable TV Available
Listing and Financial Details
- Tax Lot 61
- Assessor Parcel Number 314-04-502
Community Details
Overview
- Association fees include ground maintenance
- Aam Llc Association, Phone Number (602) 288-2666
- Built by Custom
- Pecans Phase 2 Subdivision
Recreation
- Sport Court
- Community Playground
- Bike Trail
Map
Home Values in the Area
Average Home Value in this Area
Tax History
| Year | Tax Paid | Tax Assessment Tax Assessment Total Assessment is a certain percentage of the fair market value that is determined by local assessors to be the total taxable value of land and additions on the property. | Land | Improvement |
|---|---|---|---|---|
| 2025 | $10,386 | $97,944 | -- | -- |
| 2024 | $10,585 | $93,280 | -- | -- |
| 2023 | $10,585 | $171,030 | $34,200 | $136,830 |
| 2022 | $10,266 | $126,280 | $25,250 | $101,030 |
| 2021 | $2,402 | $31,740 | $31,740 | $0 |
| 2020 | $2,333 | $29,850 | $29,850 | $0 |
| 2019 | $2,269 | $27,375 | $27,375 | $0 |
| 2018 | $2,187 | $25,815 | $25,815 | $0 |
| 2017 | $2,082 | $24,120 | $24,120 | $0 |
| 2016 | $40 | $171 | $81 | $90 |
| 2015 | $42 | $171 | $75 | $96 |
Property History
| Date | Event | Price | Change | Sq Ft Price |
|---|---|---|---|---|
| 04/25/2025 04/25/25 | Price Changed | $3,749,995 | 0.0% | $665 / Sq Ft |
| 04/24/2025 04/24/25 | Price Changed | $3,750,995 | -6.1% | $666 / Sq Ft |
| 03/17/2025 03/17/25 | For Sale | $3,994,995 | -- | $709 / Sq Ft |
Deed History
| Date | Type | Sale Price | Title Company |
|---|---|---|---|
| Warranty Deed | -- | None Listed On Document | |
| Deed | -- | None Listed On Document | |
| Warranty Deed | -- | Pioneer Title Agency Inc | |
| Warranty Deed | $270,000 | Pioneer Title Agency Inc | |
| Warranty Deed | $210,000 | Stewart Title & Trust | |
| Warranty Deed | -- | Clear Title Agency |
Mortgage History
| Date | Status | Loan Amount | Loan Type |
|---|---|---|---|
| Previous Owner | $250,000 | Credit Line Revolving | |
| Previous Owner | $1,150,000 | New Conventional | |
| Previous Owner | $912,000 | Small Business Administration | |
| Previous Owner | $24,300,003 | New Conventional | |
| Previous Owner | $150,000 | Purchase Money Mortgage |
About the Listing Agent

Real Estate is Byron’s career and not a part time job. He is one of the top 1% of agents in the state of AZ based upon having closed over four hundred total homes purchased or sold in the past 18 months. He loves Real Estate and is passionate about turning over rocks and finding deals. It is like exploring underwater caves or sunken ships only he gets paid to do it. Byron tends to know someone who knows someone who knows everybody, so he always has a source to fill the need or the right guy to
Byron's Other Listings
Source: Arizona Regional Multiple Listing Service (ARMLS)
MLS Number: 6836201
APN: 314-04-502
- 20668 E Sunset Dr
- 20587 E Via de Palmas -- Unit 12
- 20664 E Ivy Ln
- 20916 Vía de Arboles
- 20445 E Sunset Ct
- 20941 E Pecan Ln
- 21004 E Sunset Dr
- 21029 E Sunset Dr
- 21030 E Misty Ln
- 20406 E Sunset Ct
- 20297 E Via de Arboles -- Unit 26
- 20684 E Natalie Way
- 20628 E Natalie Way
- 24228 S 211th St
- 23644 S 209th Place
- 20265 E Via de Arboles --
- 20289 E Sunset Ct
- 23902 S 202nd Ct
- 21081 E Via de Olivos
- 20371 E Calle de Flores
