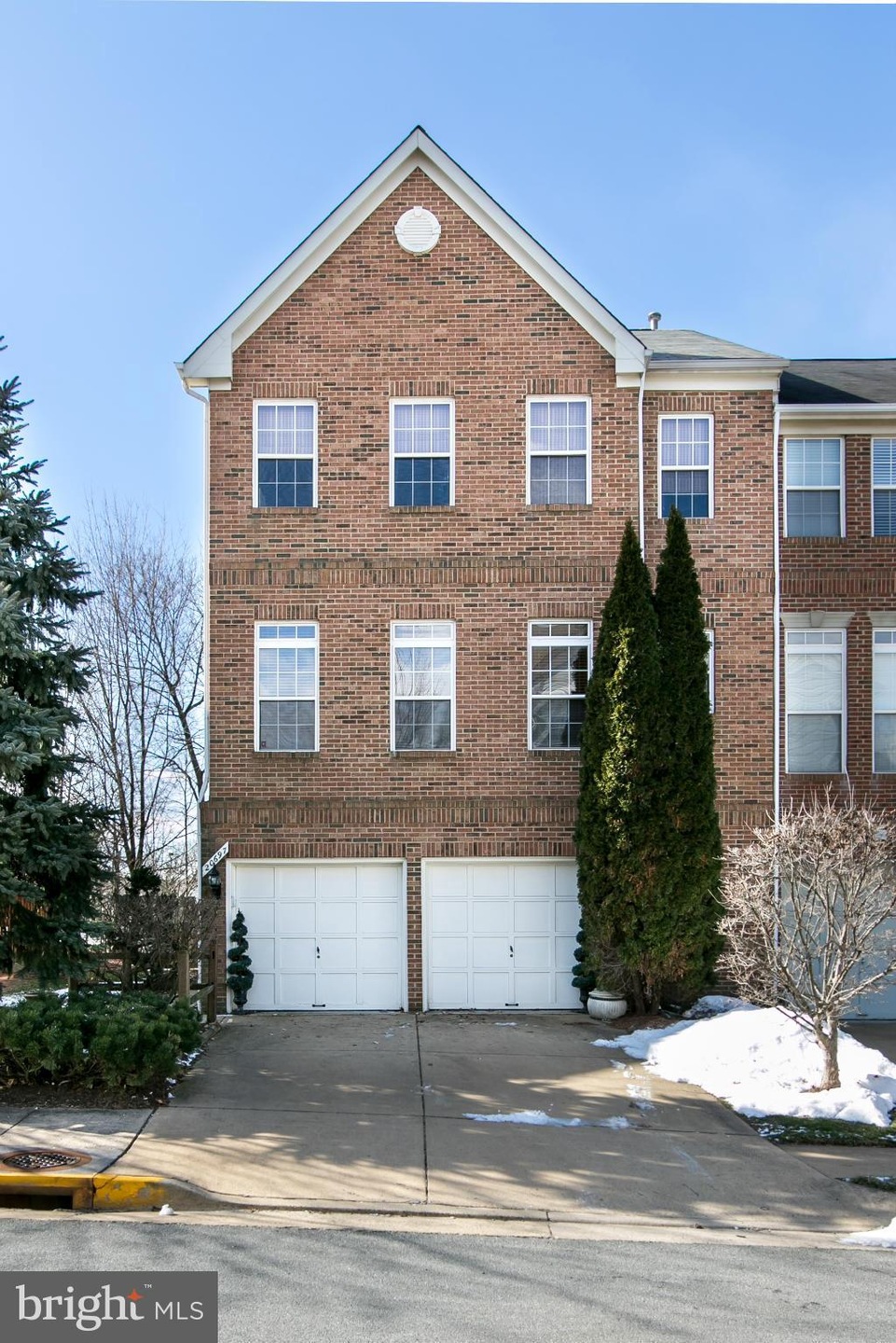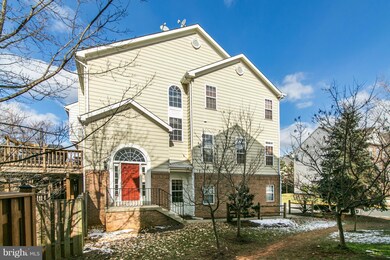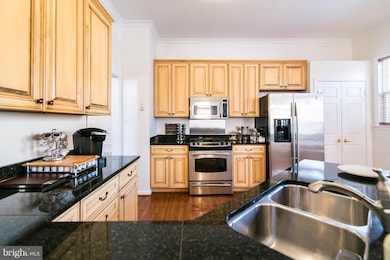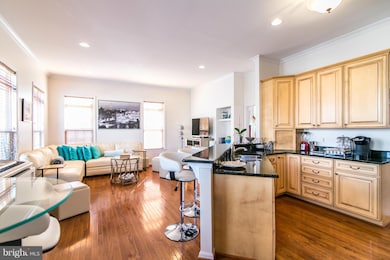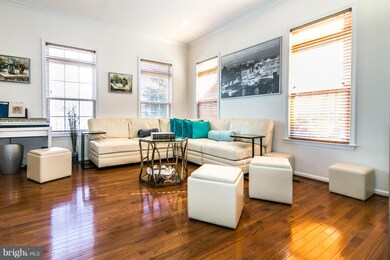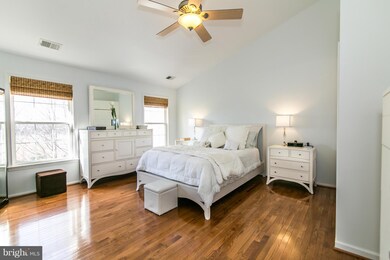
20697 Riptide Square Sterling, VA 20165
Highlights
- Gourmet Kitchen
- Contemporary Architecture
- Wood Flooring
- Lowes Island Elementary School Rated A
- Traditional Floor Plan
- 2 Fireplaces
About This Home
As of April 2025Elegant, 2 car, end-unit townhouse, backs to trees in the heart of Lowes Island. Light filled, painted in modern neutral colors, you'll love the flow of this versatile floor plan. Master bedroom w/ample closet space; en-suite bathroom w/sep vanities. Kitchen w/granite, s/steel & gas range. Fenced b/yard has deck with stairs leading to lower level patio. W/out basement. Hardwood floors throughout.
Last Agent to Sell the Property
Berkshire Hathaway HomeServices PenFed Realty License #0225206839

Townhouse Details
Home Type
- Townhome
Est. Annual Taxes
- $5,193
Year Built
- Built in 1995
Lot Details
- 3,049 Sq Ft Lot
- 1 Common Wall
- Property is in very good condition
HOA Fees
- $64 Monthly HOA Fees
Parking
- 2 Car Attached Garage
- Front Facing Garage
- Garage Door Opener
- Off-Street Parking
Home Design
- Contemporary Architecture
- Brick Exterior Construction
- Asphalt Roof
Interior Spaces
- Property has 3 Levels
- Traditional Floor Plan
- Ceiling height of 9 feet or more
- 2 Fireplaces
- Window Treatments
- Entrance Foyer
- Family Room
- Combination Kitchen and Living
- Dining Room
- Game Room
- Wood Flooring
- Alarm System
Kitchen
- Gourmet Kitchen
- Breakfast Area or Nook
- Stove
- Microwave
- Dishwasher
- Upgraded Countertops
- Disposal
Bedrooms and Bathrooms
- 3 Bedrooms
- En-Suite Primary Bedroom
- En-Suite Bathroom
- 3.5 Bathrooms
Laundry
- Dryer
- Washer
Finished Basement
- Walk-Out Basement
- Rear Basement Entry
- Natural lighting in basement
Schools
- Dominion High School
Utilities
- Forced Air Heating and Cooling System
- Natural Gas Water Heater
Community Details
- Cascades Subdivision
Listing and Financial Details
- Tax Lot 451
- Assessor Parcel Number 006199399000
Map
Home Values in the Area
Average Home Value in this Area
Property History
| Date | Event | Price | Change | Sq Ft Price |
|---|---|---|---|---|
| 04/22/2025 04/22/25 | Sold | $769,000 | 0.0% | $284 / Sq Ft |
| 03/31/2025 03/31/25 | For Sale | $769,000 | 0.0% | $284 / Sq Ft |
| 03/27/2025 03/27/25 | Pending | -- | -- | -- |
| 03/05/2025 03/05/25 | For Sale | $769,000 | +52.8% | $284 / Sq Ft |
| 05/20/2016 05/20/16 | Sold | $503,300 | -2.6% | $257 / Sq Ft |
| 03/12/2016 03/12/16 | Pending | -- | -- | -- |
| 03/04/2016 03/04/16 | Price Changed | $517,000 | -1.5% | $264 / Sq Ft |
| 02/13/2016 02/13/16 | For Sale | $525,000 | 0.0% | $268 / Sq Ft |
| 01/16/2013 01/16/13 | Rented | $2,400 | +4.3% | -- |
| 01/16/2013 01/16/13 | Under Contract | -- | -- | -- |
| 01/12/2013 01/12/13 | For Rent | $2,300 | 0.0% | -- |
| 01/02/2013 01/02/13 | Sold | $442,000 | -3.7% | $150 / Sq Ft |
| 11/06/2012 11/06/12 | Pending | -- | -- | -- |
| 11/06/2012 11/06/12 | For Sale | $459,000 | -- | $156 / Sq Ft |
Tax History
| Year | Tax Paid | Tax Assessment Tax Assessment Total Assessment is a certain percentage of the fair market value that is determined by local assessors to be the total taxable value of land and additions on the property. | Land | Improvement |
|---|---|---|---|---|
| 2024 | $5,943 | $687,090 | $223,500 | $463,590 |
| 2023 | $5,719 | $653,650 | $223,500 | $430,150 |
| 2022 | $5,389 | $605,460 | $198,500 | $406,960 |
| 2021 | $5,333 | $544,180 | $158,500 | $385,680 |
| 2020 | $5,427 | $524,360 | $158,500 | $365,860 |
| 2019 | $5,160 | $493,750 | $158,500 | $335,250 |
| 2018 | $5,227 | $481,730 | $148,500 | $333,230 |
| 2017 | $5,361 | $476,530 | $148,500 | $328,030 |
| 2016 | $5,279 | $461,040 | $0 | $0 |
| 2015 | $5,193 | $309,060 | $0 | $309,060 |
| 2014 | $5,093 | $292,490 | $0 | $292,490 |
Mortgage History
| Date | Status | Loan Amount | Loan Type |
|---|---|---|---|
| Open | $369,000 | Stand Alone Refi Refinance Of Original Loan | |
| Closed | $402,640 | New Conventional | |
| Previous Owner | $262,500 | New Conventional | |
| Previous Owner | $176,000 | New Conventional |
Deed History
| Date | Type | Sale Price | Title Company |
|---|---|---|---|
| Warranty Deed | $503,300 | Attorney | |
| Warranty Deed | $442,000 | -- | |
| Deed | $350,000 | -- | |
| Deed | $220,000 | Island Title Corp | |
| Deed | $220,000 | Island Title Corp |
Similar Homes in Sterling, VA
Source: Bright MLS
MLS Number: 1000676069
APN: 006-19-9399
- 47702 Bowline Terrace
- 20656 Sound Terrace
- 47712 League Ct
- 47635 Weatherburn Terrace Unit 57
- 47616 Watkins Island Square
- 326 Canterwood Ln
- 47748 Allegheny Cir
- 500 Seneca Green Way
- 20496 Tappahannock Place
- 322 Canterwood Ln
- 20804 Noble Terrace Unit 208
- 47434 Place
- 20751 Royal Palace Square Unit 210
- 20751 Royal Palace Square Unit 104
- 20393 Dunkirk Square
- 20401 Stillhouse Branch Place
- 47424 River Crest St
- 47382 Sterdley Falls Terrace
- 11819 Brockman Ln
- 47404 River Crest St
