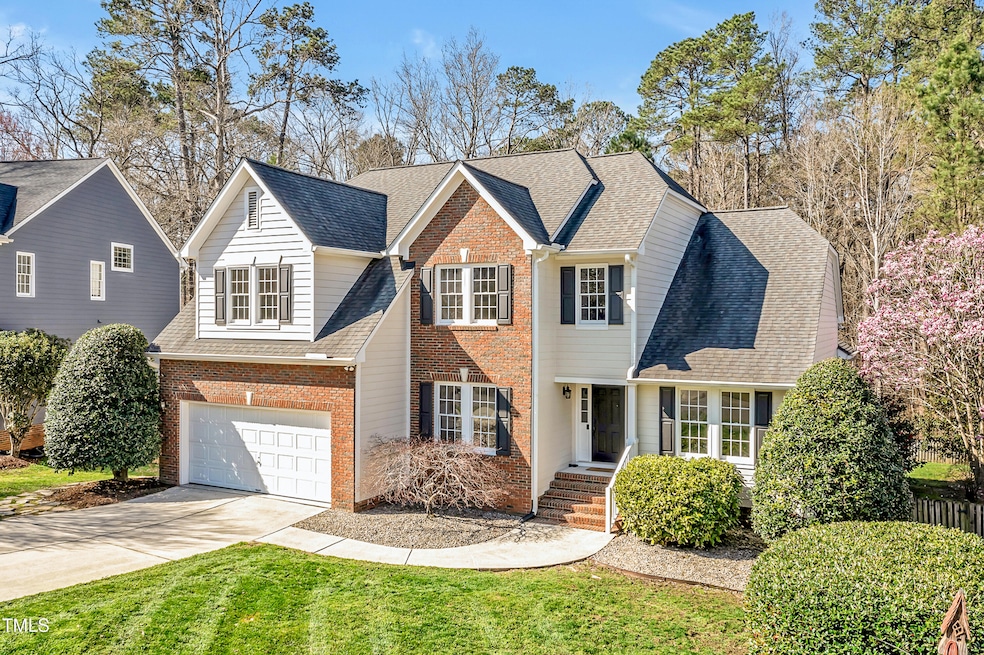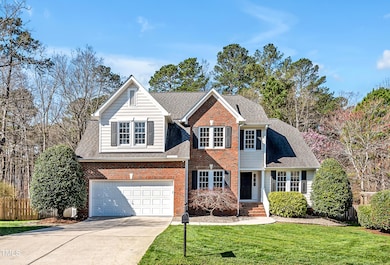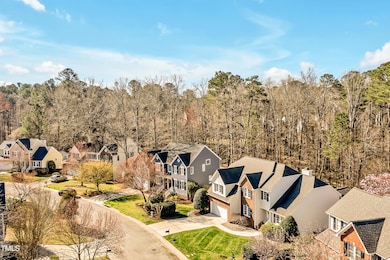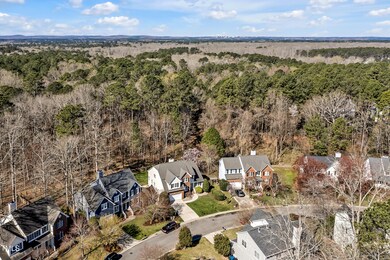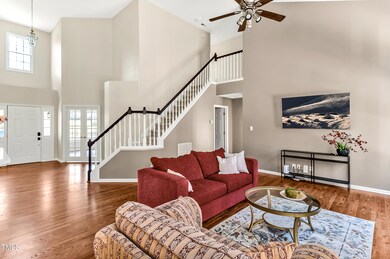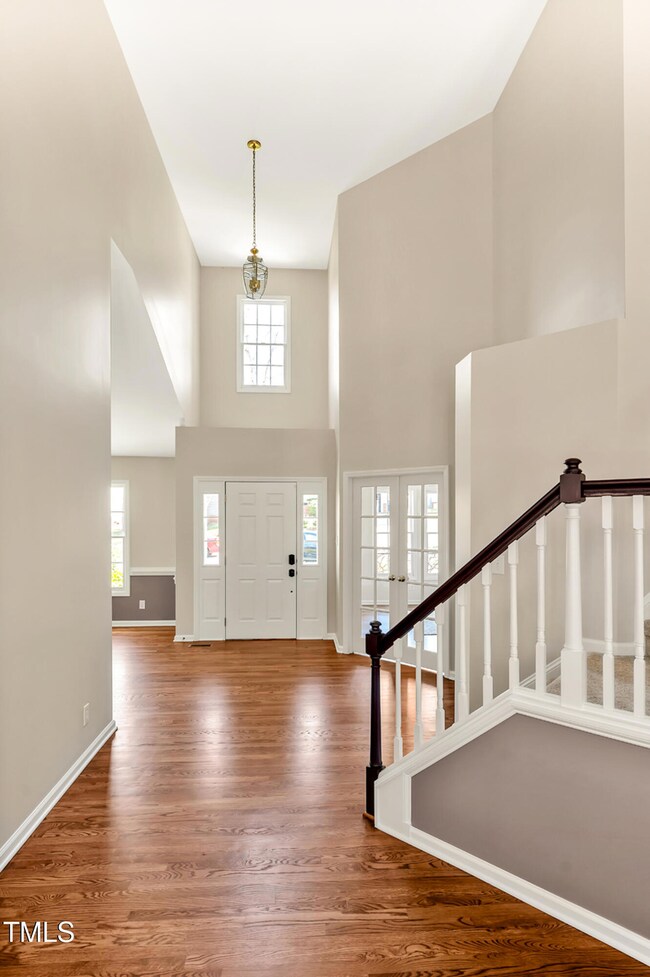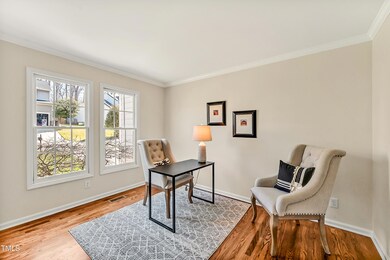
207 Alumni Ave Durham, NC 27713
Highlights
- Open Floorplan
- Property is near a clubhouse
- Transitional Architecture
- Clubhouse
- Deck
- Cathedral Ceiling
About This Home
As of April 2025Nestled on a quiet street and backing up to tranquil greenspace and woodland views, this beautiful two-story home offers the perfect blend of privacy, space, and style—with unbeatable convenience. Located just minutes from I-40, you'll enjoy easy access throughout the Triangle, and be only five minutes from shopping, dining, and entertainment.
Step inside and be greeted by a dramatic two-story foyer and great room that create a stunning first impression. Gleaming, freshly refinished hardwood floors guide you into the heart of the home, where a wall of soaring windows fills the great room with natural light and frames the lush backyard setting. A cozy fireplace provides warmth and charm all year long.
Off the foyer, you'll find a formal dining room and a private study—ideal for entertaining or working from home. The spacious kitchen is open to the great room and features an abundance of cabinets, brand-new quartz countertops, and ample space for gathering with family and friends.
The main-level primary suite is a true retreat, with a luxurious bath that includes a soaking tub, separate shower, and private water closet.
Upstairs, three generously sized bedrooms offer comfort and flexibility for every lifestyle.
Step outside and discover your own private oasis—complete with a screened porch and a fabulous two-tiered deck overlooking a fenced backyard perfect for relaxing or entertaining. There is a gas line on the deck for outdoor barbeque convenience.
Additional features include a whole-house generator, a sealed crawlspace, and thoughtful touches throughout.
This is the perfect home for those who want peaceful living without sacrificing convenience—don't miss your chance to make 207 Alumni Avenue yours.
Home Details
Home Type
- Single Family
Est. Annual Taxes
- $5,233
Year Built
- Built in 1999
Lot Details
- 0.27 Acre Lot
- Landscaped with Trees
- Back Yard Fenced
HOA Fees
- $44 Monthly HOA Fees
Parking
- 2 Car Attached Garage
Home Design
- Transitional Architecture
- Cottage
- Brick Veneer
- Pillar, Post or Pier Foundation
- Permanent Foundation
- Architectural Shingle Roof
Interior Spaces
- 2,447 Sq Ft Home
- 2-Story Property
- Open Floorplan
- Smooth Ceilings
- Cathedral Ceiling
- Ceiling Fan
- Gas Log Fireplace
- Entrance Foyer
- Family Room with Fireplace
- Breakfast Room
- Dining Room
- Home Office
- Screened Porch
- Pull Down Stairs to Attic
Kitchen
- Eat-In Kitchen
- Breakfast Bar
- Dishwasher
- Quartz Countertops
- Disposal
Flooring
- Wood
- Carpet
- Tile
Bedrooms and Bathrooms
- 4 Bedrooms
- Primary Bedroom on Main
- Double Vanity
- Separate Shower in Primary Bathroom
Laundry
- Laundry Room
- Laundry on main level
Schools
- Lyons Farm Elementary School
- Lowes Grove Middle School
- Hillside High School
Utilities
- Forced Air Zoned Cooling and Heating System
- Heating System Uses Gas
- Power Generator
- Natural Gas Connected
- Cable TV Available
Additional Features
- Smart Irrigation
- Deck
- Property is near a clubhouse
Listing and Financial Details
- Assessor Parcel Number 717376263
Community Details
Overview
- Association fees include unknown
- Chancellors Ridge HOA Cas Association, Phone Number (910) 295-3791
- Chancellors Ridge Subdivision
Amenities
- Clubhouse
Recreation
- Recreation Facilities
- Community Playground
- Community Pool
Map
Home Values in the Area
Average Home Value in this Area
Property History
| Date | Event | Price | Change | Sq Ft Price |
|---|---|---|---|---|
| 04/18/2025 04/18/25 | Sold | $700,000 | +3.7% | $286 / Sq Ft |
| 03/25/2025 03/25/25 | Pending | -- | -- | -- |
| 03/21/2025 03/21/25 | For Sale | $675,000 | -- | $276 / Sq Ft |
Tax History
| Year | Tax Paid | Tax Assessment Tax Assessment Total Assessment is a certain percentage of the fair market value that is determined by local assessors to be the total taxable value of land and additions on the property. | Land | Improvement |
|---|---|---|---|---|
| 2024 | $5,233 | $375,174 | $79,062 | $296,112 |
| 2023 | $4,914 | $375,174 | $79,062 | $296,112 |
| 2022 | $4,802 | $375,174 | $79,062 | $296,112 |
| 2021 | $4,779 | $375,174 | $79,062 | $296,112 |
| 2020 | $4,667 | $375,174 | $79,062 | $296,112 |
| 2019 | $4,667 | $375,174 | $79,062 | $296,112 |
| 2018 | $4,150 | $305,932 | $53,762 | $252,170 |
| 2017 | $4,119 | $305,932 | $53,762 | $252,170 |
| 2016 | $3,980 | $305,932 | $53,762 | $252,170 |
| 2015 | $4,319 | $311,967 | $61,092 | $250,875 |
| 2014 | $4,319 | $311,967 | $61,092 | $250,875 |
Mortgage History
| Date | Status | Loan Amount | Loan Type |
|---|---|---|---|
| Open | $110,000 | Credit Line Revolving | |
| Closed | $25,000 | Credit Line Revolving | |
| Closed | $212,500 | New Conventional | |
| Closed | $228,000 | New Conventional | |
| Closed | $72,000 | Unknown | |
| Closed | $39,000 | Credit Line Revolving | |
| Closed | $240,000 | Unknown | |
| Closed | $16,000 | Credit Line Revolving | |
| Closed | $40,000 | Credit Line Revolving |
Deed History
| Date | Type | Sale Price | Title Company |
|---|---|---|---|
| Warranty Deed | $255,500 | -- |
Similar Homes in Durham, NC
Source: Doorify MLS
MLS Number: 10083734
APN: 150487
- 1120 Scholastic Cir
- 206 Collegiate Cir
- 209 Intern Way
- 2213 Pitchfork Ln
- 2215 Pitchfork Ln
- 2209 Pitchfork Ln
- 2103 Pitchfork Ln
- 2303 Pitchfork Ln
- 1215 Bradburn Dr
- 1203 Great Egret Way
- 1210 Tannin Dr
- 1414 Excelsior Grand Ave
- 1005 Whistler St
- 1508 Bellenden Dr
- 500 Trilith Place
- 139 Callowhill Ln
- 1216 Caribou Crossing
- 1507 Newpoint Dr
- 113 Callowhill Ln
- 924 Noisette Ct
