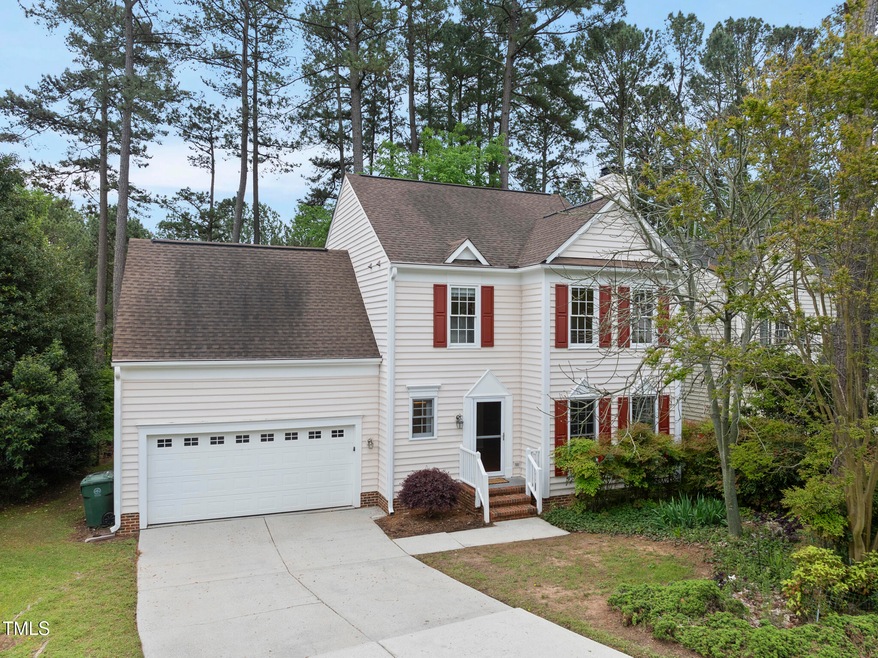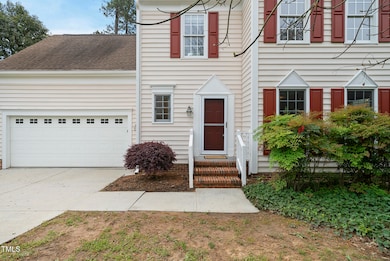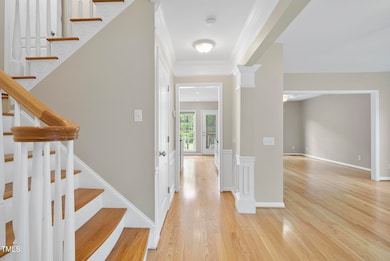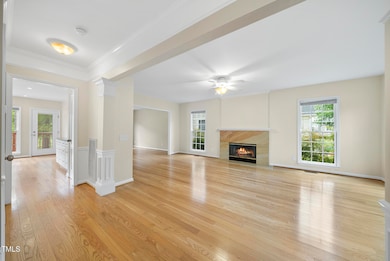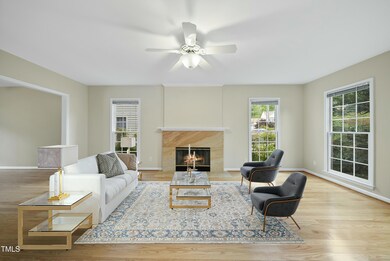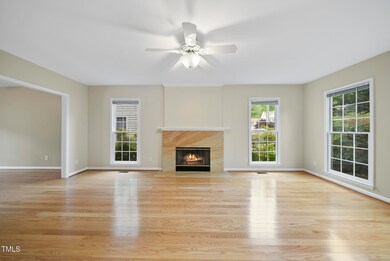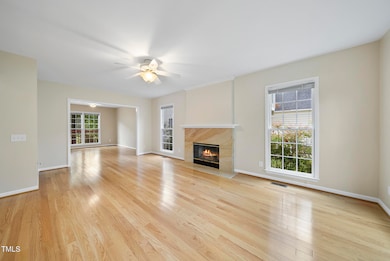
207 Ashley Brook Ct Cary, NC 27513
West Cary NeighborhoodEstimated payment $3,590/month
Highlights
- Deck
- Traditional Architecture
- Granite Countertops
- Laurel Park Elementary Rated A
- Wood Flooring
- 5-minute walk to Playground at White Oak Creek Greenway
About This Home
Proudly presenting 207 Ashley Brook CT. You do not want to miss the opportunity to own this exceptional home that perfectly blends comfort, convenience, and natural beauty. Step inside and be instantly welcomed by an abundance of natural light that floods the home, accentuating the meticulously maintained interiors. The spacious family room invites you to relax and unwind, seamlessly flowing into a formal dining room—perfect for entertaining or hosting holiday meals. Just beyond, the eat-in kitchen offers ample cabinetry, quality appliances, and generous prep space, all while showcasing a breathtaking view of the tranquil, lush backyard—a true gardener's delight and your private oasis.
Upstairs, you'll find a versatile bonus room ideal for cozy movie nights, a playroom, or a home office. Two well-appointed secondary bedrooms offer flexibility, while the primary suite is a retreat of its own, featuring a custom-designed closet that maximizes space and functionality. Venture outside where you will immediately step into a gardener's paradise! The expansive backyard is a lovingly curated retreat, featuring mature landscaping, vibrant flower beds, and ample space for your green thumb endeavors. Whether you're cultivating a vegetable garden or enjoying a peaceful afternoon under the shade, this outdoor space is your personal haven. Hop on the greenway located just off the back of the property and either venture to Bond Park, where you would have immediate access to over 300 acres of trails, a serene lake, and diverse recreational activities OR visit at the playground at White Oak Greenway. Additionally, the Taylor Family YMCA is within close proximity, offering state-of-the-art fitness facilities, pools, and community programs. Enjoy the convenience of nearby shopping and dining. We cannot wait to welcome you home!
Home Details
Home Type
- Single Family
Est. Annual Taxes
- $4,073
Year Built
- Built in 1995
Lot Details
- 10,454 Sq Ft Lot
- Landscaped with Trees
- Garden
HOA Fees
Parking
- 2 Car Attached Garage
- Inside Entrance
- Front Facing Garage
- Private Driveway
- 2 Open Parking Spaces
Home Design
- Traditional Architecture
- Shingle Roof
- Vinyl Siding
Interior Spaces
- 2,100 Sq Ft Home
- 2-Story Property
- Ceiling Fan
- Entrance Foyer
- Living Room with Fireplace
- Breakfast Room
- Dining Room
- Basement
- Crawl Space
- Pull Down Stairs to Attic
- Fire and Smoke Detector
Kitchen
- Oven
- Granite Countertops
Flooring
- Wood
- Luxury Vinyl Tile
- Vinyl
Bedrooms and Bathrooms
- 3 Bedrooms
- Private Water Closet
Laundry
- Laundry in Hall
- Laundry on upper level
Outdoor Features
- Deck
Schools
- Laurel Park Elementary School
- Salem Middle School
- Green Hope High School
Utilities
- Forced Air Heating and Cooling System
- Heat Pump System
- Natural Gas Connected
- Water Heater
Community Details
- Association fees include insurance
- Charleston Management Association, Phone Number (919) 847-3003
- Omega Association
- Amesbury Subdivision
Listing and Financial Details
- Assessor Parcel Number 0743779973
Map
Home Values in the Area
Average Home Value in this Area
Tax History
| Year | Tax Paid | Tax Assessment Tax Assessment Total Assessment is a certain percentage of the fair market value that is determined by local assessors to be the total taxable value of land and additions on the property. | Land | Improvement |
|---|---|---|---|---|
| 2024 | $4,073 | $483,316 | $165,000 | $318,316 |
| 2023 | $3,165 | $313,860 | $98,000 | $215,860 |
| 2022 | $3,047 | $313,860 | $98,000 | $215,860 |
| 2021 | $2,986 | $313,860 | $98,000 | $215,860 |
| 2020 | $3,002 | $313,860 | $98,000 | $215,860 |
| 2019 | $2,808 | $260,391 | $96,000 | $164,391 |
| 2018 | $0 | $260,391 | $96,000 | $164,391 |
| 2017 | $2,533 | $260,391 | $96,000 | $164,391 |
| 2016 | $2,495 | $260,391 | $96,000 | $164,391 |
| 2015 | $2,248 | $226,285 | $60,000 | $166,285 |
| 2014 | -- | $226,285 | $60,000 | $166,285 |
Property History
| Date | Event | Price | Change | Sq Ft Price |
|---|---|---|---|---|
| 04/22/2025 04/22/25 | Pending | -- | -- | -- |
| 04/17/2025 04/17/25 | For Sale | $579,900 | -- | $276 / Sq Ft |
Deed History
| Date | Type | Sale Price | Title Company |
|---|---|---|---|
| Warranty Deed | $344,500 | None Available | |
| Interfamily Deed Transfer | -- | None Available | |
| Deed | $167,500 | -- |
Mortgage History
| Date | Status | Loan Amount | Loan Type |
|---|---|---|---|
| Open | $296,000 | New Conventional | |
| Closed | $294,201 | New Conventional | |
| Previous Owner | $95,000 | Unknown | |
| Previous Owner | $119,000 | Unknown |
Similar Homes in Cary, NC
Source: Doorify MLS
MLS Number: 10090080
APN: 0743.02-77-9973-000
- 101 Conway Ct
- 206 Wagon Trail Dr
- 117 Vicksburg Dr
- 132 Wheatsbury Dr
- 102 Cockleshell Ct
- 102 Swallow Hill Ct
- 104 Deep Gap Run
- 111 Test Listing Bend
- 103 Millers Creek Dr
- 101 Tussled Ivy Way
- 105 Cherry Grove Dr
- 146 Luxon Place Unit 105A
- 200 Gravel Brook Ct
- 311 Arlington Ridge
- 130 Luxon Place
- 117 London Plain Ct
- 124 Ripley Ct
- 104 Luxon Place
- 209 Plyersmill Rd
- 117 Gravel Brook Ct
