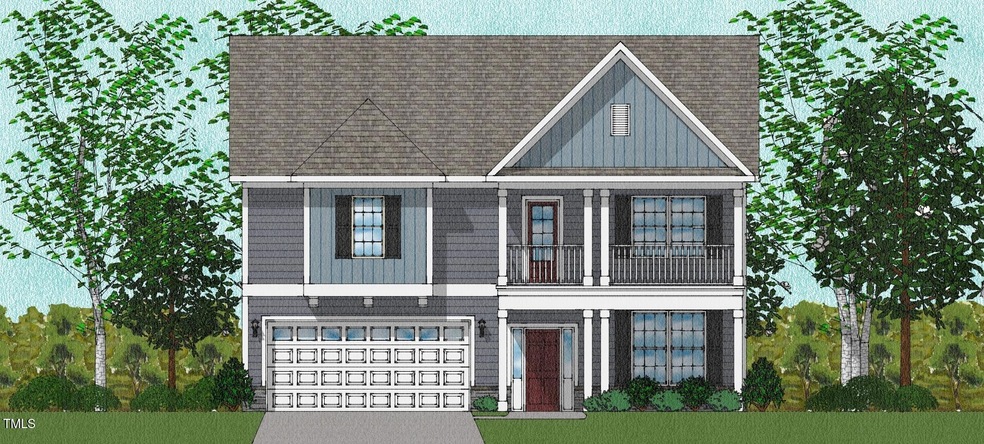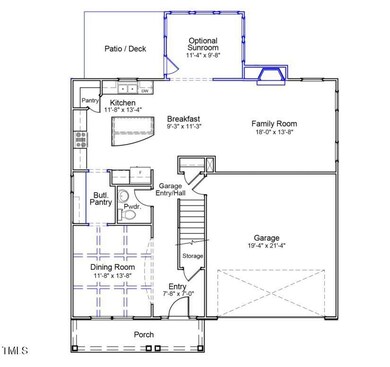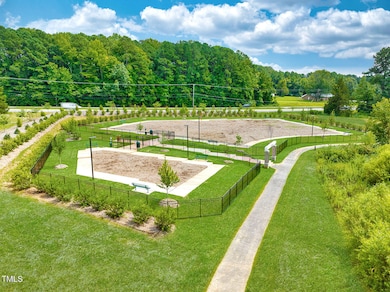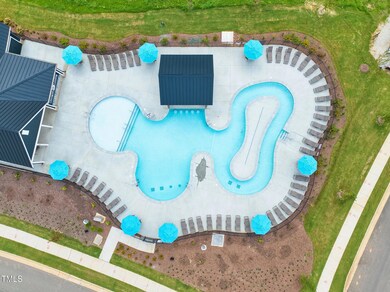
207 Augusta Pond Way Unit 154 Raleigh, NC 27603
Estimated payment $3,765/month
Highlights
- Community Cabanas
- Open Floorplan
- Stainless Steel Appliances
- New Construction
- Traditional Architecture
- Balcony
About This Home
The Palmer is a charming, two-story home that combines classic design with modern conveniences. Highlighted by its welcoming double porches, this spacious residence offers four bedrooms and two-and-a-half bathrooms, making it an ideal choice for both comfort and style.
Inside, thoughtful details add warmth and functionality throughout. The home's layout includes a formal dining room adorned with an elegant, coffered ceiling that seamlessly connects to the kitchen through a convenient butler's pantry, perfect for hosting gatherings and formal dinners. The kitchen itself is a central hub, featuring a large island for casual seating, a breakfast nook for relaxed meals, and easy flow into the open-concept great room. This airy great room, complete with a cozy fireplace, extends into the sunroom, offering a lovely space for year-round enjoyment.
Upstairs, the expansive primary suite serves as a true retreat. It features a luxurious bathroom equipped with a spacious shower, double vanities, a linen closet, a private water closet, and dual walk-in closets for ample storage.Adjacent to the primary bedroom is a versatile sitting area that can be tailored to meet a variety of needs, whether as a private home office, a workout space, or a nursery. This thoughtful addition ensures a balance between functionality and privacy, allowing homeowners to create a personalized space within their suite.
For added convenience, the laundry room is strategically located to serve all bedrooms and has a direct connection to the primary suite closets, making it easy to manage household tasks efficiently.
Overall, The Palmer's layout emphasizes ease of living and connectivity between spaces, from the formal dining room and kitchen to the expansive great room and sunroom. With its charming double porches, stylish finishes, and flexible living areas, The Palmer offers an ideal blend of elegance and practical design for modern family life.
Home Details
Home Type
- Single Family
Year Built
- Built in 2025 | New Construction
Lot Details
- 5,619 Sq Ft Lot
- Landscaped
HOA Fees
- $85 Monthly HOA Fees
Parking
- 2 Car Attached Garage
- Garage Door Opener
Home Design
- Home is estimated to be completed on 7/31/25
- Traditional Architecture
- Slab Foundation
- Architectural Shingle Roof
- Low Volatile Organic Compounds (VOC) Products or Finishes
Interior Spaces
- 2,659 Sq Ft Home
- 2-Story Property
- Open Floorplan
- Insulated Windows
Kitchen
- Eat-In Kitchen
- Self-Cleaning Oven
- Electric Range
- Microwave
- Plumbed For Ice Maker
- Dishwasher
- Stainless Steel Appliances
- Kitchen Island
Flooring
- Carpet
- Luxury Vinyl Tile
- Vinyl
Bedrooms and Bathrooms
- 4 Bedrooms
- Double Vanity
Attic
- Pull Down Stairs to Attic
- Unfinished Attic
Eco-Friendly Details
- No or Low VOC Paint or Finish
Outdoor Features
- Balcony
- Rain Gutters
- Front Porch
Schools
- Yates Mill Elementary School
- Dillard Middle School
- Garner High School
Utilities
- Zoned Cooling
- Heating System Uses Natural Gas
- Tankless Water Heater
Listing and Financial Details
- Home warranty included in the sale of the property
- Assessor Parcel Number 154
Community Details
Overview
- Association fees include ground maintenance
- Ppm, Inc Association, Phone Number (919) 848-4911
- Built by Mungo Homes of NC
- Georgias Landing Subdivision, Palmer C Floorplan
- Maintained Community
Recreation
- Community Playground
- Community Cabanas
- Community Pool
- Park
- Dog Park
- Trails
Map
Home Values in the Area
Average Home Value in this Area
Property History
| Date | Event | Price | Change | Sq Ft Price |
|---|---|---|---|---|
| 02/13/2025 02/13/25 | Pending | -- | -- | -- |
| 02/04/2025 02/04/25 | Price Changed | $559,095 | +7.5% | $210 / Sq Ft |
| 11/11/2024 11/11/24 | For Sale | $520,140 | -- | $196 / Sq Ft |
Similar Homes in the area
Source: Doorify MLS
MLS Number: 10062848
- 215 Augusta Pond Way Unit 156
- 219 Augusta Pond Way Unit 157
- 120 Berry Mill Ln Unit 129
- 216 Augusta Pond Way Unit 127
- 116 Berry Mill Ln Unit 130
- 223 Augusta Pond Way Unit 158
- 135 Augusta Pond Way Unit 151
- 220 Augusta Pond Way Unit 126
- 227 Augusta Pond Way Unit 159
- 112 Berry Mill Ln Unit 131
- 219 Berry Mill Ln Unit 179
- 108 Berry Mill Ln Unit 132
- 232 Augusta Pond Way Unit 124
- 124 Way Unit 138
- 235 Augusta Pond Way Unit 161
- 103 Berry Mill Ln Unit 133
- 107 Berry Mill Ln Unit 134
- 119 Augusta Pond Way Unit 147
- 240 Augusta Pond Way Unit 122
- 243 Augusta Pond Way Unit 163






